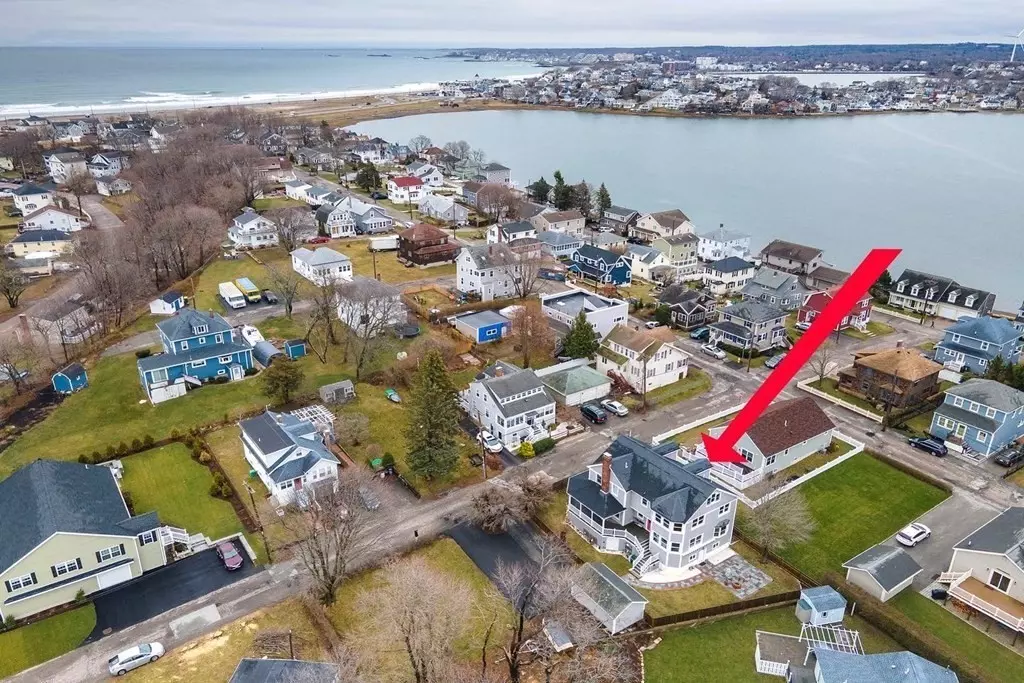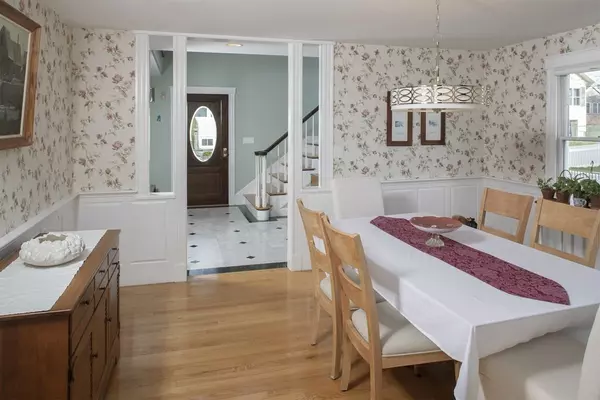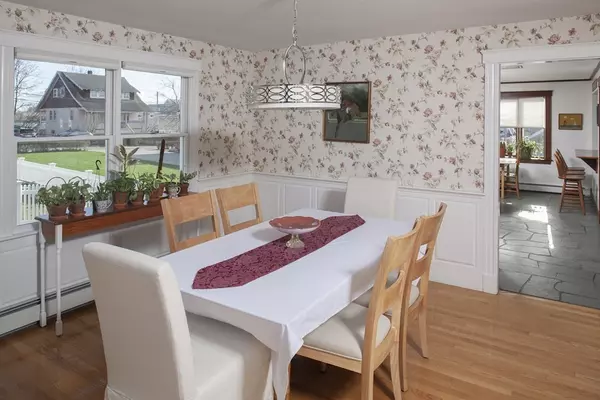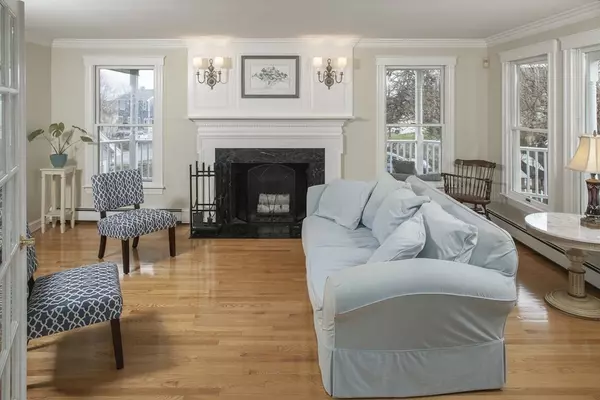$900,000
$899,900
For more information regarding the value of a property, please contact us for a free consultation.
3 Beds
2.5 Baths
3,757 SqFt
SOLD DATE : 05/12/2022
Key Details
Sold Price $900,000
Property Type Single Family Home
Sub Type Single Family Residence
Listing Status Sold
Purchase Type For Sale
Square Footage 3,757 sqft
Price per Sqft $239
Subdivision Sunset Point
MLS Listing ID 72961153
Sold Date 05/12/22
Style Colonial
Bedrooms 3
Full Baths 2
Half Baths 1
Year Built 1920
Annual Tax Amount $9,695
Tax Year 2022
Lot Size 10,454 Sqft
Acres 0.24
Property Description
Rare find in super desirable Sunset Point location, water views of Boston, no flood insurance and a spacious .24 acre lot that you don't see everyday in Hull! Coastal Colonial with over 3700 gross living area with 3 generous size bedrooms, including the master with a separate office or nursery. Rocking chair front porch, hardwood floors, new carpet, fireplace living room, 2.5 baths, finished basement for extended family or guest, one car garage, lots of storage in walk up attic and wired for a generator. Not far from Nantasket Beach, bay, marinas, restaurants, commuter rail and commuter boat. Make Hull your home!
Location
State MA
County Plymouth
Area Sunset Point
Zoning SFB
Direction Nantasket Ave to Nantasket Road left on 3rd Street or Nantasket Ave to Whitehead to 3rd.
Rooms
Family Room Bathroom - Half, Flooring - Wall to Wall Carpet, Wet Bar, Exterior Access
Basement Full, Finished, Walk-Out Access, Interior Entry, Concrete
Primary Bedroom Level Second
Dining Room Flooring - Hardwood
Kitchen Flooring - Stone/Ceramic Tile, Dining Area, Countertops - Upgraded, Kitchen Island, Stainless Steel Appliances, Gas Stove
Interior
Interior Features Bathroom - 3/4, Office, Play Room, Wet Bar
Heating Baseboard, Natural Gas
Cooling Central Air, Other
Flooring Tile, Carpet, Hardwood, Stone / Slate, Flooring - Wall to Wall Carpet
Fireplaces Number 1
Fireplaces Type Living Room
Appliance Range, Dishwasher, Disposal, Microwave, Refrigerator, Washer, Dryer, Gas Water Heater, Tank Water Heater, Utility Connections for Gas Range, Utility Connections for Gas Oven, Utility Connections for Gas Dryer
Laundry Bathroom - Half, First Floor, Washer Hookup
Exterior
Exterior Feature Rain Gutters, Storage
Garage Spaces 1.0
Fence Fenced/Enclosed, Fenced
Community Features Public Transportation, Shopping, Tennis Court(s), Park, Medical Facility, Laundromat, House of Worship, Marina, Public School, T-Station
Utilities Available for Gas Range, for Gas Oven, for Gas Dryer, Washer Hookup
Waterfront Description Beach Front, Bay, Ocean, Walk to, 3/10 to 1/2 Mile To Beach, Beach Ownership(Public)
View Y/N Yes
View City View(s), Scenic View(s), City
Roof Type Shingle
Total Parking Spaces 8
Garage Yes
Building
Foundation Concrete Perimeter
Sewer Public Sewer
Water Public
Architectural Style Colonial
Schools
Elementary Schools Jacobs
Middle Schools Memorial
High Schools Hull
Others
Acceptable Financing Contract
Listing Terms Contract
Read Less Info
Want to know what your home might be worth? Contact us for a FREE valuation!

Our team is ready to help you sell your home for the highest possible price ASAP
Bought with Diane M. Marchione • Conway - Hingham






