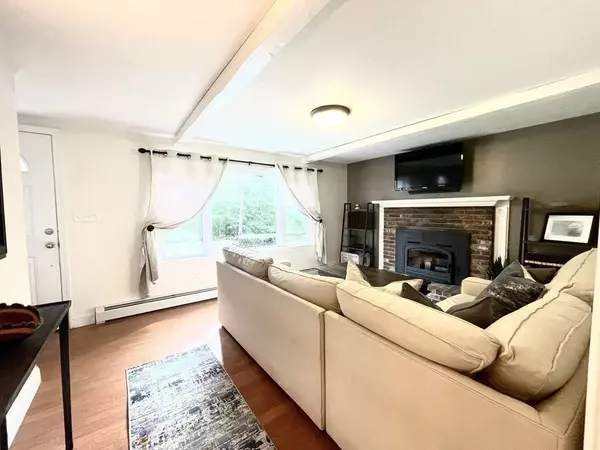$589,000
$489,000
20.4%For more information regarding the value of a property, please contact us for a free consultation.
3 Beds
2 Baths
1,330 SqFt
SOLD DATE : 05/25/2022
Key Details
Sold Price $589,000
Property Type Single Family Home
Sub Type Single Family Residence
Listing Status Sold
Purchase Type For Sale
Square Footage 1,330 sqft
Price per Sqft $442
MLS Listing ID 72958184
Sold Date 05/25/22
Style Ranch
Bedrooms 3
Full Baths 2
HOA Fees $10/ann
HOA Y/N true
Year Built 1974
Annual Tax Amount $2,631
Tax Year 2022
Lot Size 0.310 Acres
Acres 0.31
Property Sub-Type Single Family Residence
Property Description
This bright turn-key ranch nestled in-between John's and Ashumet Ponds is a must see! Enter into an inviting living room with large picture windows, abundant light and a cozy woodstove fireplace. With the perfect kitchen layout enjoy ample granite countertop space and stainless steel appliances. This home features a private, spacious, primary bedroom with ensuite full bathroom and walk-in closet. The second and third bedrooms share an additional full bath with plenty of space for family and friends. The back slider opens onto a patio revealing a fully fenced in back yard that is second to none, complete with a beautiful custom-built stone fire pit. The Association provides beautiful nearby swimming areas, kayak racks, tennis courts, picnic areas, and playgrounds. Enjoy your perfect Cape Cod getaway or year round residence just in time for the summer season! Home will be sold fully furnished. Buyers/Buyers agent to verify all information contained herein.
Location
State MA
County Barnstable
Zoning R5
Direction 151 to Ashumet, Ashumet to Hooppole, LEFT on Highland, Home on LEFT
Rooms
Basement Full, Interior Entry, Bulkhead, Unfinished
Primary Bedroom Level First
Dining Room Flooring - Wood
Kitchen Flooring - Wood, Countertops - Stone/Granite/Solid, Stainless Steel Appliances
Interior
Heating Baseboard, Wood, Wood Stove
Cooling None
Flooring Wood, Tile, Carpet
Fireplaces Number 1
Fireplaces Type Living Room
Appliance Dishwasher, Refrigerator, Washer, Dryer, Oil Water Heater, Tank Water Heater, Utility Connections for Electric Range, Utility Connections for Electric Oven, Utility Connections for Electric Dryer
Laundry First Floor, Washer Hookup
Exterior
Fence Fenced
Community Features Shopping, Tennis Court(s), Park, Walk/Jog Trails, Golf, Conservation Area, Highway Access, House of Worship, Marina, Public School
Utilities Available for Electric Range, for Electric Oven, for Electric Dryer, Washer Hookup
Waterfront Description Beach Front, Lake/Pond, Walk to, 1/10 to 3/10 To Beach, Beach Ownership(Association)
Roof Type Shingle
Total Parking Spaces 4
Garage No
Building
Lot Description Gentle Sloping, Level
Foundation Block
Sewer Private Sewer
Water Public
Architectural Style Ranch
Read Less Info
Want to know what your home might be worth? Contact us for a FREE valuation!

Our team is ready to help you sell your home for the highest possible price ASAP
Bought with David Bisbee • William Raveis Real Estate & Homes Services






