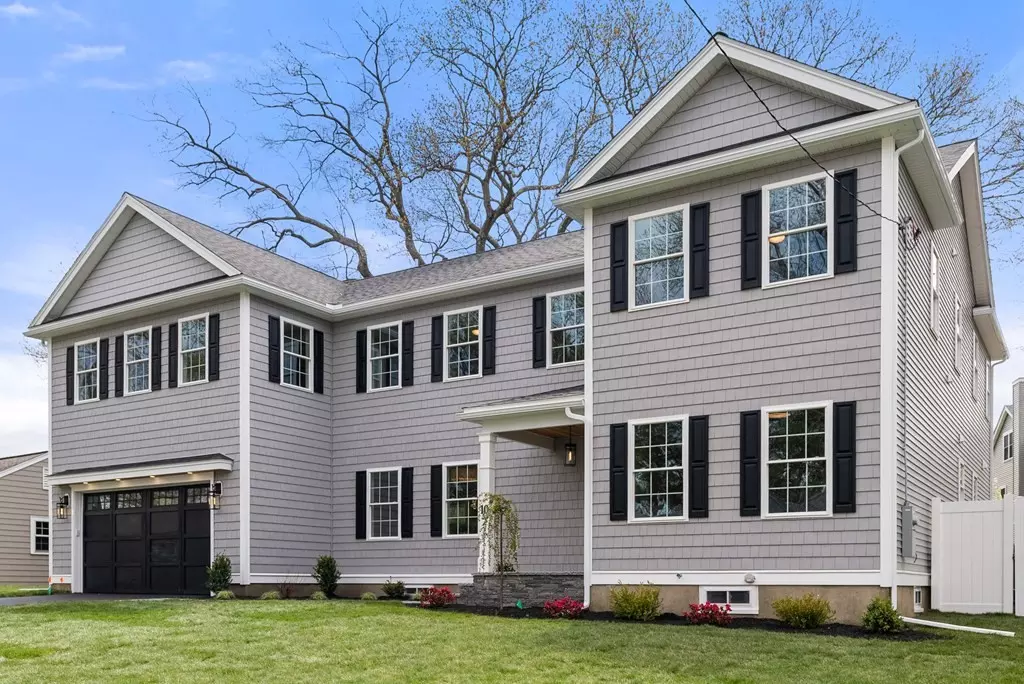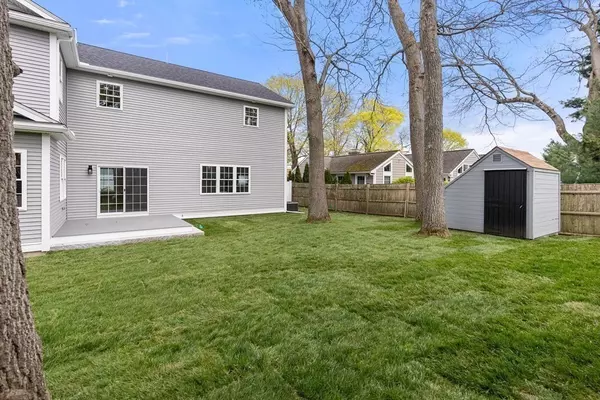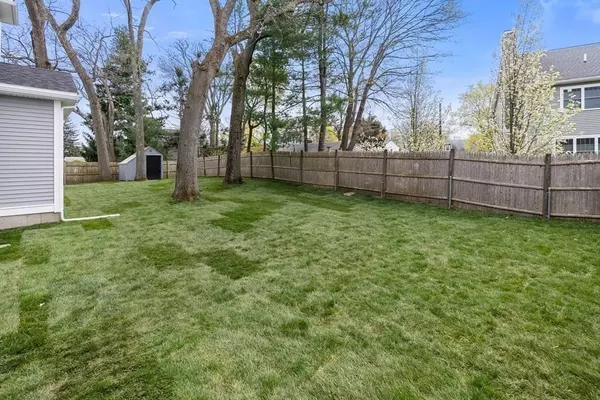$2,300,000
$2,290,000
0.4%For more information regarding the value of a property, please contact us for a free consultation.
6 Beds
5 Baths
5,328 SqFt
SOLD DATE : 05/27/2022
Key Details
Sold Price $2,300,000
Property Type Single Family Home
Sub Type Single Family Residence
Listing Status Sold
Purchase Type For Sale
Square Footage 5,328 sqft
Price per Sqft $431
Subdivision Morningside
MLS Listing ID 72973610
Sold Date 05/27/22
Style Colonial
Bedrooms 6
Full Baths 5
HOA Y/N false
Year Built 2022
Annual Tax Amount $8,545
Tax Year 2021
Lot Size 9,583 Sqft
Acres 0.22
Property Description
Spectacular New Construction with 6 beds, 5 full baths & 5,328 sqft of living space on side street in coveted Morningside / Winchester Country Club area. 1st floor has impressive 56 foot span of open concept space entered from 2-story front foyer or mudroom off garage. Contemporary chef's kitchen tastefully designed w/ luxury appliances, decorative lighting, white cabinetry, quartz countertops & island. All open to dining & sun-splashed family room w/ gas fireplace & sliding door leading to deck / large level yard. More open space for formal dining room / extra family room. Large guest/in-law bedroom & full bath. 2nd floor has 5 large bedrooms, 3 full baths, & laundry. Enormous primary suite w/ sitting area, 2 custom closets, bath w/ double vanity/sinks, tiled shower & soaking tub. Lower level is finished w/ full bath & 2 flexible spaces for playroom, workout room, or media room. Additional storage. Oversized 2 car garage. Sprinkler system. In popular Stratton Elementary district.
Location
State MA
County Middlesex
Zoning R0
Direction Longmeadow to Arrowhead Lane.
Rooms
Family Room Flooring - Hardwood, Recessed Lighting
Basement Partially Finished, Interior Entry, Bulkhead
Primary Bedroom Level Second
Dining Room Flooring - Hardwood
Kitchen Flooring - Hardwood, Countertops - Stone/Granite/Solid, Kitchen Island, Stainless Steel Appliances, Lighting - Pendant
Interior
Interior Features Bathroom - Full, Closet, Countertops - Stone/Granite/Solid, Closet/Cabinets - Custom Built, Wainscoting, Recessed Lighting, Bedroom, Bathroom, Mud Room, Play Room, Exercise Room
Heating Forced Air, Electric Baseboard, Natural Gas, Propane
Cooling Central Air
Flooring Tile, Hardwood, Flooring - Hardwood, Flooring - Stone/Ceramic Tile
Fireplaces Number 1
Fireplaces Type Family Room
Appliance Range, Dishwasher, Disposal, Microwave, Refrigerator, Wine Refrigerator, Range Hood, Tank Water Heaterless
Laundry Flooring - Stone/Ceramic Tile, Second Floor
Exterior
Exterior Feature Storage, Sprinkler System
Garage Spaces 2.0
Community Features Public Transportation, Park, Walk/Jog Trails, Golf, Bike Path, Public School
Roof Type Shingle
Total Parking Spaces 4
Garage Yes
Building
Foundation Concrete Perimeter
Sewer Public Sewer
Water Public
Architectural Style Colonial
Schools
Elementary Schools Stratton
Middle Schools Ottoson
High Schools Arlington
Read Less Info
Want to know what your home might be worth? Contact us for a FREE valuation!

Our team is ready to help you sell your home for the highest possible price ASAP
Bought with Ousmane Diagne • Hammond Residential Real Estate





