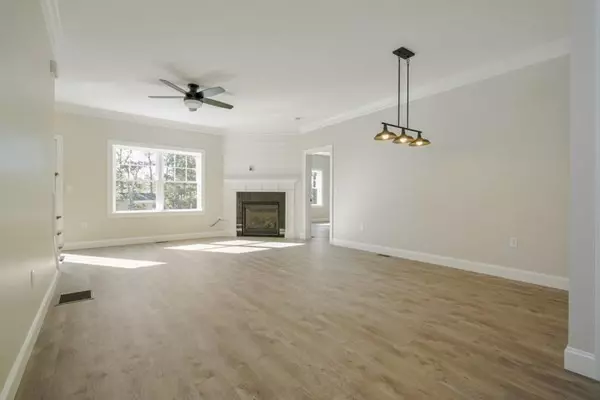$585,402
$579,900
0.9%For more information regarding the value of a property, please contact us for a free consultation.
2 Beds
2.5 Baths
2,130 SqFt
SOLD DATE : 05/31/2022
Key Details
Sold Price $585,402
Property Type Condo
Sub Type Condominium
Listing Status Sold
Purchase Type For Sale
Square Footage 2,130 sqft
Price per Sqft $274
MLS Listing ID 72741043
Sold Date 05/31/22
Bedrooms 2
Full Baths 2
Half Baths 1
HOA Fees $295/mo
HOA Y/N true
Year Built 2021
Tax Year 2020
Property Sub-Type Condominium
Property Description
Wow ~ new first floor re-design on this 3 building under construction now! You will be pleased with the spacious wide open first floor & extra windows to make brighter w/ more natural sunlight. End unit features one car garage, first floor master bedroom w/ private bath featuring tile walk in shower w/ glass door, double vanity sinks, granite counters. Cottage style Flair value packages w/9ft ceiling, crown molding on main living area first floor, shiplap above gas fireplace w/ granite surround & custom mantle. Shaker style cabinets, granite counters, center island, and luxury vinyl flooring throughout first floor. 2nd level offers sitting area, 2nd bedroom,& bonus room. Full unfinished basement has tons of storage or potential to finish. Stamped concrete patio with gas grill line hook up, and privacy border between units. Low maintenance living with vinyl siding, natural gas heat/cooking, central ac, low fee, desirable seaside community location convenient to all the area treasure
Location
State MA
County Barnstable
Area Sagamore Beach
Direction GPS is best-State Rd to Ocean Pines Dr or Old Plymouth Rd to Ocean Pines Dr to right on Wildwood Ln
Rooms
Primary Bedroom Level First
Kitchen Flooring - Vinyl, Countertops - Stone/Granite/Solid, Kitchen Island, Recessed Lighting
Interior
Interior Features Sitting Room
Heating Forced Air, Natural Gas
Cooling Central Air
Flooring Vinyl, Carpet
Fireplaces Number 1
Fireplaces Type Living Room
Appliance Range, Dishwasher, Microwave, Electric Water Heater, Tank Water Heater, Utility Connections for Gas Range, Utility Connections for Electric Dryer
Laundry First Floor, In Unit, Washer Hookup
Exterior
Exterior Feature Decorative Lighting
Garage Spaces 1.0
Community Features Public Transportation, Shopping, Tennis Court(s), Walk/Jog Trails, Golf, Bike Path, Highway Access, House of Worship, Public School
Utilities Available for Gas Range, for Electric Dryer, Washer Hookup
Waterfront Description Beach Front, Ocean, 1 to 2 Mile To Beach, Beach Ownership(Public)
Roof Type Shingle
Total Parking Spaces 1
Garage Yes
Building
Story 2
Sewer Private Sewer
Water Public
Schools
Elementary Schools Bournedale
Middle Schools Bourne Ms
High Schools Bourne Hs
Others
Pets Allowed Yes w/ Restrictions
Read Less Info
Want to know what your home might be worth? Contact us for a FREE valuation!

Our team is ready to help you sell your home for the highest possible price ASAP
Bought with Kelley Collins • Collins Commercial Real Estate, LLC






