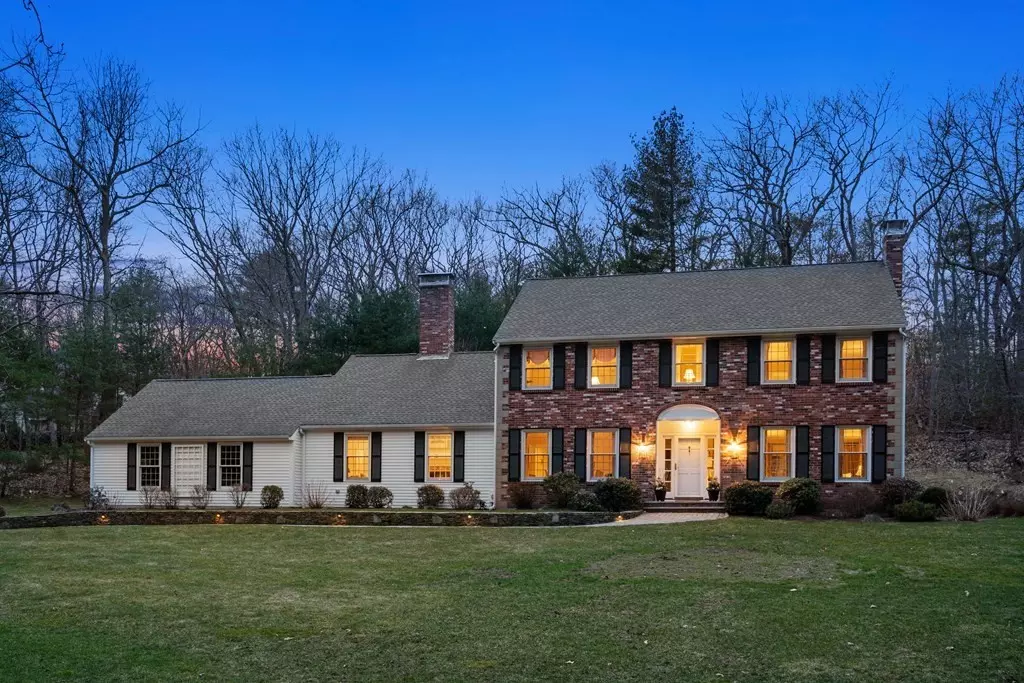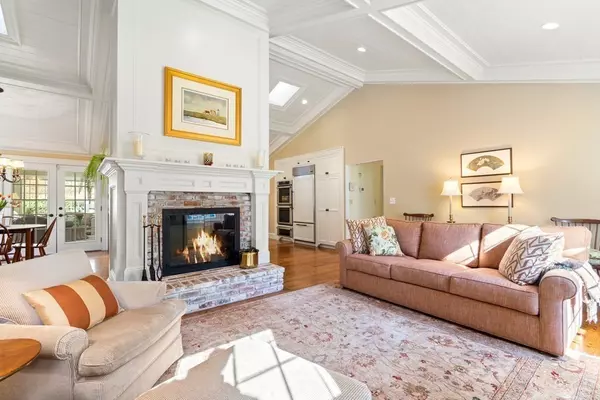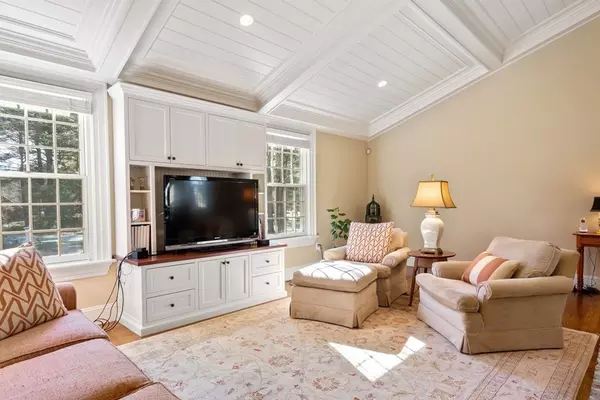$1,850,000
$1,599,000
15.7%For more information regarding the value of a property, please contact us for a free consultation.
4 Beds
2.5 Baths
3,649 SqFt
SOLD DATE : 06/08/2022
Key Details
Sold Price $1,850,000
Property Type Single Family Home
Sub Type Single Family Residence
Listing Status Sold
Purchase Type For Sale
Square Footage 3,649 sqft
Price per Sqft $506
Subdivision Donnelly Estates
MLS Listing ID 72958188
Sold Date 06/08/22
Style Colonial
Bedrooms 4
Full Baths 2
Half Baths 1
HOA Y/N false
Year Built 1980
Annual Tax Amount $17,311
Tax Year 2022
Lot Size 2.210 Acres
Acres 2.21
Property Description
Welcome to Donnelly Estates! This often admired country residence is located in a wonderful neighborhood within walking distance to the Dover/Sherborn middle school and high school campus. The charm and warmth of this four bedroom brick front colonial is splendidly displayed throughout. A thoughtful blending of the original design with many tasteful enhancements added during renovations. The custom design of the gourmet kitchen combined with the family room is spectacular. Features include a two sided fireplace, vaulted ceilings, skylights, dining area all with a very high standard of workmanship and quality. Enjoy the four season sunroom overlooking the private backyard and brick patio. Additional features include the front to back living room with fireplace, the formal dining room and an office with custom built-ins. The lower level offers an exercise room and a large storage area. This home blends both elegant and causal light filled living spaces perfect for family and entertaining
Location
State MA
County Norfolk
Zoning R2
Direction Centre St to Hunt Drive, left on Donnelly Drive or Farm St to Donnelly Drive
Rooms
Family Room Vaulted Ceiling(s), Closet/Cabinets - Custom Built, Flooring - Hardwood, Open Floorplan
Basement Full, Partially Finished, Interior Entry
Primary Bedroom Level Second
Dining Room Flooring - Hardwood, Wainscoting, Crown Molding
Kitchen Skylight, Vaulted Ceiling(s), Closet/Cabinets - Custom Built, Flooring - Hardwood, Dining Area, Countertops - Stone/Granite/Solid, French Doors, Kitchen Island, Open Floorplan, Remodeled, Wine Chiller
Interior
Interior Features Closet/Cabinets - Custom Built, Ceiling - Vaulted, Closet - Cedar, Office, Sun Room, Exercise Room
Heating Forced Air, Baseboard, Oil, Ductless
Cooling Central Air
Flooring Tile, Carpet, Hardwood, Flooring - Hardwood, Flooring - Stone/Ceramic Tile, Flooring - Wall to Wall Carpet
Fireplaces Number 3
Fireplaces Type Family Room, Kitchen, Living Room, Master Bedroom
Laundry Flooring - Stone/Ceramic Tile, Exterior Access, First Floor
Exterior
Exterior Feature Rain Gutters, Professional Landscaping, Sprinkler System, Decorative Lighting, Stone Wall
Garage Spaces 2.0
Fence Invisible
Community Features Tennis Court(s), Park, Walk/Jog Trails, Stable(s), Conservation Area
Roof Type Shingle
Total Parking Spaces 6
Garage Yes
Building
Lot Description Wooded, Cleared
Foundation Concrete Perimeter
Sewer Private Sewer
Water Private
Architectural Style Colonial
Schools
Elementary Schools Chickering
Middle Schools Dover/Sherborn
High Schools Dover/Sherborn
Others
Senior Community false
Read Less Info
Want to know what your home might be worth? Contact us for a FREE valuation!

Our team is ready to help you sell your home for the highest possible price ASAP
Bought with Laura Mastrobuono • Compass






