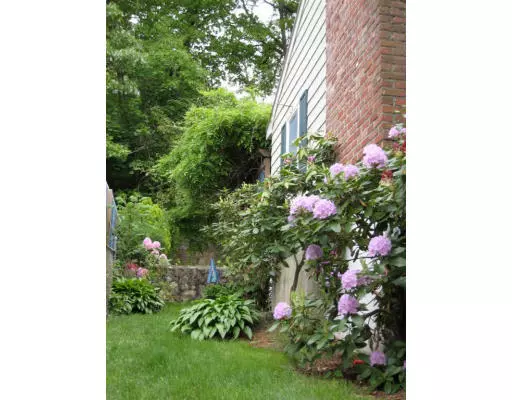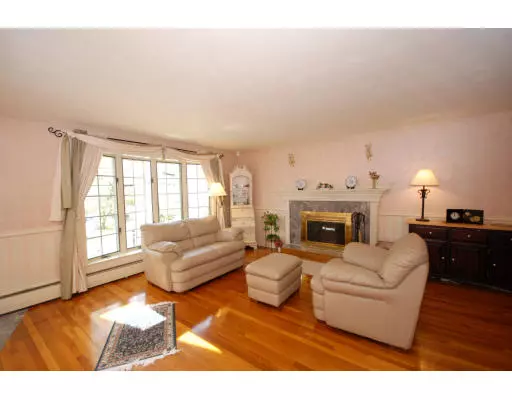$470,000
$447,000
5.1%For more information regarding the value of a property, please contact us for a free consultation.
3 Beds
1.5 Baths
2,040 SqFt
SOLD DATE : 05/30/2010
Key Details
Sold Price $470,000
Property Type Single Family Home
Sub Type Single Family Residence
Listing Status Sold
Purchase Type For Sale
Square Footage 2,040 sqft
Price per Sqft $230
Subdivision Arlington Heights
MLS Listing ID 71069517
Sold Date 05/30/10
Style Ranch
Bedrooms 3
Full Baths 1
Half Baths 1
Year Built 1959
Annual Tax Amount $5,306
Tax Year 2010
Lot Size 6,969 Sqft
Acres 0.16
Property Description
Spacious three bedroom ranch on oversized lot in Arlington Heights. Spectacular backyard features terraced gardens and modern deck. Upper floors all hardwood with marble fireplace highlighting living room. Large kitchen/dining and three bedrooms and full bath. Central AC! Lower level has large family or media room, possible bedroom/office and half bath. One car garge under. Very quiet side street near new Peirce School, new McClennen Park, Minuteman Bikeway & Arlington Heights
Location
State MA
County Middlesex
Area Arlington Heights
Zoning R1
Direction Forest Street to Hancock Street
Rooms
Family Room Flooring - Wall to Wall Carpet
Basement Full, Finished, Sump Pump, Concrete
Primary Bedroom Level First
Dining Room Flooring - Hardwood
Kitchen Flooring - Stone/Ceramic Tile
Interior
Interior Features Exercise Room, Office, Den
Heating Baseboard, Natural Gas
Cooling Central Air
Flooring Wood, Tile, Flooring - Stone/Ceramic Tile
Fireplaces Number 1
Fireplaces Type Living Room
Appliance Oven, Dishwasher, Disposal, Countertop Range, Refrigerator, Gas Water Heater, Utility Connections for Gas Range, Utility Connections for Electric Oven, Utility Connections for Electric Dryer
Laundry In Basement, Washer Hookup
Exterior
Garage Spaces 1.0
Community Features Public Transportation, Tennis Court(s), Park, Walk/Jog Trails, Laundromat, Bike Path, Conservation Area, Highway Access, House of Worship, Private School, Public School
Utilities Available for Gas Range, for Electric Oven, for Electric Dryer, Washer Hookup
Roof Type Shingle
Total Parking Spaces 2
Garage Yes
Building
Lot Description Level
Foundation Concrete Perimeter
Water Public, City/Town Water
Architectural Style Ranch
Schools
Elementary Schools Peirce
Middle Schools Ottoson
High Schools Ahs, Achs
Others
Senior Community false
Read Less Info
Want to know what your home might be worth? Contact us for a FREE valuation!

Our team is ready to help you sell your home for the highest possible price ASAP
Bought with Darleen Pratt • Virtual Homes, Inc.






