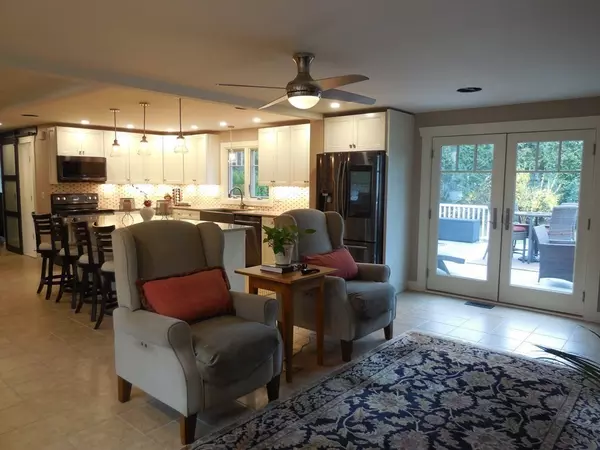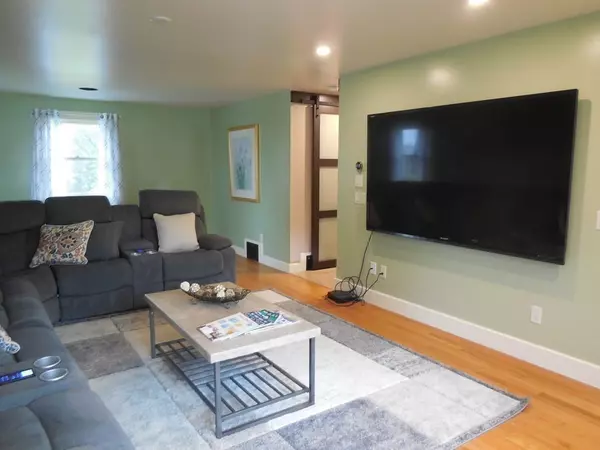$440,400
$439,900
0.1%For more information regarding the value of a property, please contact us for a free consultation.
4 Beds
2 Baths
2,152 SqFt
SOLD DATE : 06/27/2022
Key Details
Sold Price $440,400
Property Type Single Family Home
Sub Type Single Family Residence
Listing Status Sold
Purchase Type For Sale
Square Footage 2,152 sqft
Price per Sqft $204
Subdivision Bemis Heights
MLS Listing ID 72977273
Sold Date 06/27/22
Style Colonial
Bedrooms 4
Full Baths 2
HOA Y/N false
Year Built 1967
Annual Tax Amount $6,123
Tax Year 2022
Lot Size 0.330 Acres
Acres 0.33
Property Description
Plenty of ROOM in this Bemis Heights Center Colonial Home!! First floor living space is all open and remodeled!!! Wood and tile floors, recessed lights, ceiling fan, FIREPLACE, window seat with storage, French doors to huge deck, FANTASTIC KTICHEN: 2 years young with new cabinets, appliances including state of the art refrigerator and wine cooler, granite countertops, tiled backsplash, pendant and recessed and undermount lighting, wired center island! New bath on this level with tiled floors, new vanity , heated floor and walk in shower! Second floor features 4 ample bedrooms with nice closets and brand new full bath!! PARTY DECK!!! with HOT TUB!!! Big back yard faces south for games or gardens! Attached 2 car garage. BRAND NEW GAS FURNACE, CENTRAL AIR UNIT AND GAS HOT WATER TANK!
Location
State MA
County Hampden
Zoning R-1
Direction Rt 5 north, left on Bemis Ave, rt onto Claren Dr, left onto Shepard Dr
Rooms
Family Room Ceiling Fan(s), Flooring - Stone/Ceramic Tile, French Doors, Exterior Access, Open Floorplan, Recessed Lighting, Remodeled
Basement Full, Unfinished
Primary Bedroom Level Second
Dining Room Flooring - Stone/Ceramic Tile, Window(s) - Bay/Bow/Box, Open Floorplan, Recessed Lighting, Remodeled
Kitchen Flooring - Stone/Ceramic Tile, Dining Area, Pantry, Countertops - Stone/Granite/Solid, Kitchen Island, Open Floorplan, Recessed Lighting, Remodeled, Wine Chiller, Lighting - Pendant
Interior
Interior Features Central Vacuum
Heating Forced Air, Natural Gas
Cooling Central Air
Flooring Wood, Tile
Fireplaces Number 1
Fireplaces Type Family Room
Appliance Range, Dishwasher, Disposal, Microwave, Refrigerator, Washer, Dryer, Gas Water Heater, Tank Water Heater, Utility Connections for Electric Range
Laundry In Basement
Exterior
Exterior Feature Rain Gutters
Garage Spaces 2.0
Community Features Park, Walk/Jog Trails, Conservation Area, Highway Access, Public School, University
Utilities Available for Electric Range
Roof Type Shingle
Total Parking Spaces 4
Garage Yes
Building
Lot Description Cul-De-Sac
Foundation Concrete Perimeter
Sewer Public Sewer
Water Public
Architectural Style Colonial
Schools
Elementary Schools Sullivan
Middle Schools Sullivan
High Schools Hhs
Others
Senior Community false
Read Less Info
Want to know what your home might be worth? Contact us for a FREE valuation!

Our team is ready to help you sell your home for the highest possible price ASAP
Bought with Chad Gaughan • B & B Real Estate






