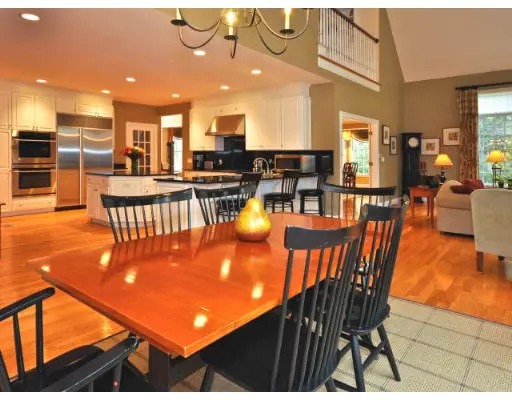$1,465,000
$1,600,000
8.4%For more information regarding the value of a property, please contact us for a free consultation.
5 Beds
5 Baths
5,679 SqFt
SOLD DATE : 12/30/2009
Key Details
Sold Price $1,465,000
Property Type Single Family Home
Sub Type Single Family Residence
Listing Status Sold
Purchase Type For Sale
Square Footage 5,679 sqft
Price per Sqft $257
MLS Listing ID 70989482
Sold Date 12/30/09
Style Colonial
Bedrooms 5
Full Baths 4
Half Baths 2
HOA Y/N false
Year Built 1995
Annual Tax Amount $15,171
Tax Year 2009
Lot Size 2.020 Acres
Acres 2.02
Property Description
A blend of style, grace, natural light & quality craftsmanship are the hallmark of this custom built Colonial. A perfect haven with no attention to detail spared. The elegant foyer welcomes you into this stately home taking you to the grand formal living room & dining room. A chef's kitchen opens to the impressive family room featuring a stone fireplace, soaring vaulted ceiling & refreshing view of wooded lot. Third floor guest room w/full bath, finished walk out play room. Easy Commuter access.
Location
State MA
County Norfolk
Zoning R1
Direction Rt. 109 or Hartford St to Draper to Shaffner Lane.
Rooms
Family Room Cathedral Ceiling(s), Ceiling Fan(s), Flooring - Hardwood
Basement Full, Finished, Walk-Out Access, Interior Entry, Radon Remediation System
Primary Bedroom Level Second
Dining Room Flooring - Hardwood, Window(s) - Bay/Bow/Box
Kitchen Flooring - Hardwood, Countertops - Stone/Granite/Solid
Interior
Interior Features Bathroom - Full, Office, Sun Room, Play Room, Bathroom, Central Vacuum, Sauna/Steam/Hot Tub
Heating Forced Air, Oil
Cooling Central Air
Flooring Wood, Tile, Marble, Flooring - Hardwood, Flooring - Wall to Wall Carpet
Fireplaces Number 1
Fireplaces Type Family Room
Appliance Oven, Disposal, Trash Compactor, Countertop Range, Refrigerator, Oil Water Heater, Plumbed For Ice Maker, Utility Connections for Electric Range, Utility Connections for Electric Oven, Utility Connections for Electric Dryer
Laundry Flooring - Stone/Ceramic Tile, Second Floor, Washer Hookup
Exterior
Exterior Feature Rain Gutters, Professional Landscaping, Sprinkler System
Garage Spaces 3.0
Community Features Park, Walk/Jog Trails
Utilities Available for Electric Range, for Electric Oven, for Electric Dryer, Washer Hookup, Icemaker Connection
Roof Type Shingle
Total Parking Spaces 6
Garage Yes
Building
Lot Description Cul-De-Sac, Wooded, Easements
Foundation Concrete Perimeter
Sewer Private Sewer, Private Sewerage
Water Private, Private Water
Architectural Style Colonial
Schools
Elementary Schools Chickering
Middle Schools Dover/Sherborn
High Schools Dover/Sherborn
Others
Senior Community false
Acceptable Financing Contract
Listing Terms Contract
Read Less Info
Want to know what your home might be worth? Contact us for a FREE valuation!

Our team is ready to help you sell your home for the highest possible price ASAP
Bought with Jennifer M. Capalbo • Prudential Page Realty






