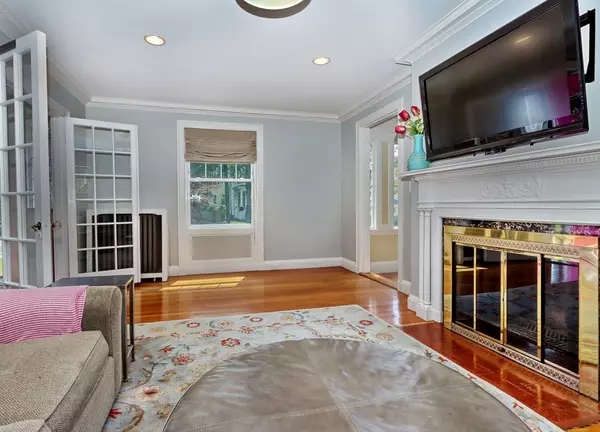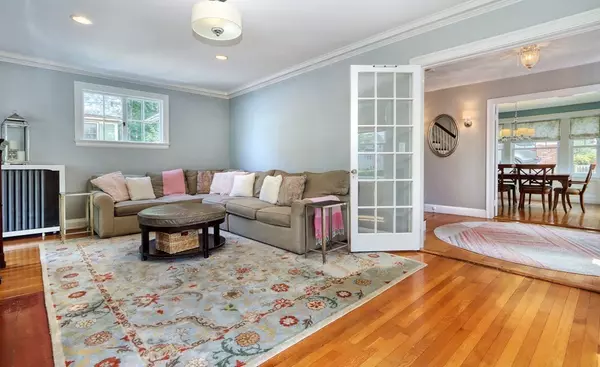$850,000
$799,900
6.3%For more information regarding the value of a property, please contact us for a free consultation.
4 Beds
1.5 Baths
2,278 SqFt
SOLD DATE : 07/18/2022
Key Details
Sold Price $850,000
Property Type Single Family Home
Sub Type Single Family Residence
Listing Status Sold
Purchase Type For Sale
Square Footage 2,278 sqft
Price per Sqft $373
Subdivision Highlands
MLS Listing ID 72990682
Sold Date 07/18/22
Style Colonial
Bedrooms 4
Full Baths 1
Half Baths 1
Year Built 1900
Annual Tax Amount $7,788
Tax Year 2022
Lot Size 6,098 Sqft
Acres 0.14
Property Description
Stately CE Colonial in a lovely Highlands neighborhood and an easy stroll you to the Highlands Commuter Rail Station located in the quaint Highlands Village where you can grab breakfast on your way to work at Ernie's Diner or La qchara or dinner at the end of the day from Tapas'529 or stop in at one of several shops and salons-so convenient! If you appreciate fine craftsmanship then you are sure to be impressed by the original millwork, crown mouldings, wainscoting, French doors and pretty fluted columns that frame the fireplace. A ribbon of windows allows the natural to shine in the FR. The eat-in KIT has a cozy breakfast knook, granite counter tops, tile backsplash, maple cabinets and SS appliances. There are 4 corner bedrooms, one w/ a cedar closet, a home office & updated full bath w/a marble topped vanity. There is ample storage in the basement and garage. A spacious deck is right outside the kitchen and is ideal for gatherings and BBQ's! Do not miss this opportunity!
Location
State MA
County Middlesex
Area Melrose Highlands
Zoning URA
Direction Between Henry Avenue and Taylor Street
Rooms
Family Room Flooring - Wall to Wall Carpet, French Doors, Cable Hookup, Exterior Access
Basement Full, Walk-Out Access, Interior Entry, Garage Access, Concrete
Primary Bedroom Level Second
Dining Room Flooring - Hardwood, French Doors, Wainscoting
Kitchen Bathroom - Half, Flooring - Stone/Ceramic Tile, Dining Area, Countertops - Stone/Granite/Solid, Breakfast Bar / Nook, Cabinets - Upgraded, Deck - Exterior, Exterior Access, Stainless Steel Appliances
Interior
Interior Features Closet, Wainscoting, Crown Molding, Office, Foyer, Internet Available - Unknown
Heating Hot Water, Natural Gas
Cooling None
Flooring Tile, Hardwood, Flooring - Hardwood, Flooring - Stone/Ceramic Tile
Fireplaces Number 1
Fireplaces Type Living Room
Appliance Range, Dishwasher, Disposal, Refrigerator, Washer, Dryer, Gas Water Heater, Utility Connections for Electric Range, Utility Connections for Electric Oven
Laundry In Basement, Washer Hookup
Exterior
Garage Spaces 1.0
Community Features Public Transportation, Shopping, Pool, Tennis Court(s), Park, Walk/Jog Trails, Golf, Medical Facility, Bike Path, Conservation Area, Highway Access, House of Worship, Private School, Public School, T-Station, Sidewalks
Utilities Available for Electric Range, for Electric Oven, Washer Hookup
Roof Type Shingle
Total Parking Spaces 3
Garage Yes
Building
Foundation Stone
Sewer Public Sewer
Water Public
Architectural Style Colonial
Schools
Elementary Schools Apply
Middle Schools Mvms
High Schools Melrose
Read Less Info
Want to know what your home might be worth? Contact us for a FREE valuation!

Our team is ready to help you sell your home for the highest possible price ASAP
Bought with Steve McKenna & The Home Advantage Team • Gibson Sotheby's International Realty






