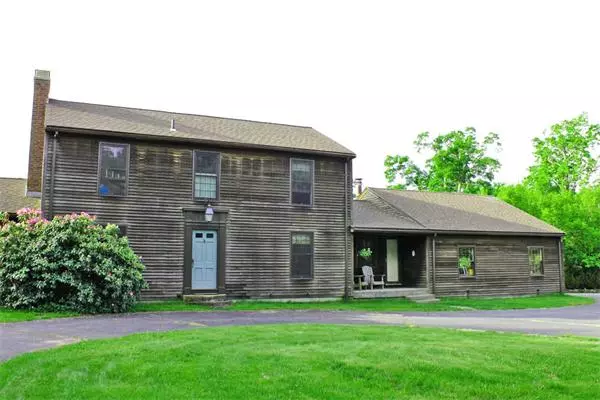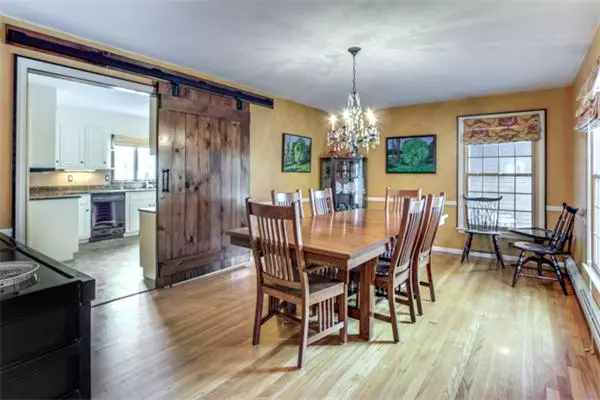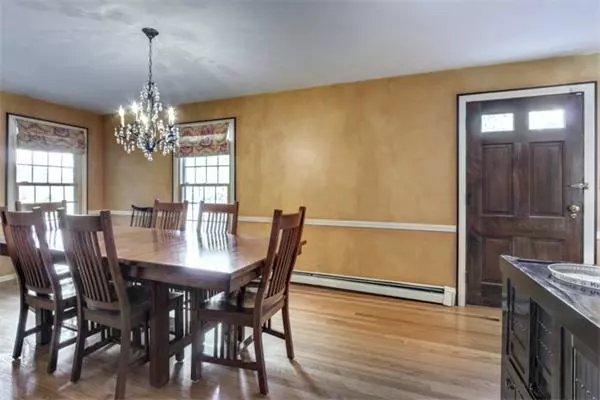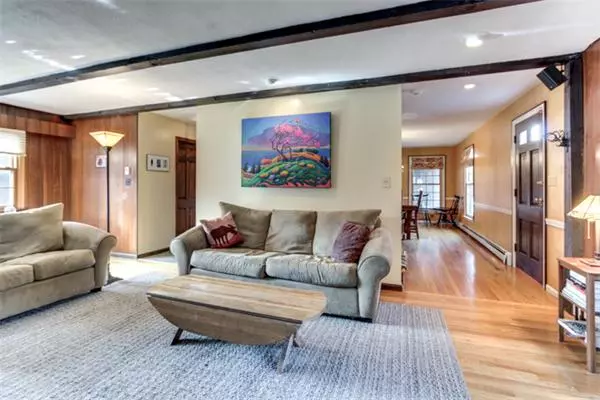$649,000
$649,000
For more information regarding the value of a property, please contact us for a free consultation.
5 Beds
4 Baths
3,472 SqFt
SOLD DATE : 07/01/2014
Key Details
Sold Price $649,000
Property Type Single Family Home
Sub Type Single Family Residence
Listing Status Sold
Purchase Type For Sale
Square Footage 3,472 sqft
Price per Sqft $186
MLS Listing ID 71662692
Sold Date 07/01/14
Style Colonial
Bedrooms 5
Full Baths 3
Half Baths 2
HOA Y/N false
Year Built 1964
Annual Tax Amount $10,767
Tax Year 2013
Lot Size 3.200 Acres
Acres 3.2
Property Description
Welcome home to this exquisite country estate sited on over 3 acres. You won't want to leave home with this beautifully updated 5 bedroom colonial featuring an abundance of updates. With the gunite pool, barn and paddock, patio with cedar canopied arbor with wine grapes, your own maple trees to tap and acres to explore, just enjoy the country yet within minutes to Rte 495. A few of the features are 1st floor master/office or in-law, 2nd floor master as well, 3 additional 2nd floor bedrooms, 2nd floor has 2 full and 1 half bath, living room with floor to ceiling stone fireplace, fully updated kitchen. 57'x20' gunite pool with pool house/shed. The beautiful 2 story barn has 2 stalls with run out paddocks. Finished basement with large stone fireplace, game room, built in bar, exercise area and play room. Simply gorgeous. Whole house generator included.
Location
State MA
County Worcester
Zoning RA
Direction Rte 495 to Rte 117 to Long Hill Rd
Rooms
Family Room Wood / Coal / Pellet Stove, Ceiling Fan(s), Beamed Ceilings, Walk-In Closet(s)
Basement Full, Partially Finished
Primary Bedroom Level First
Dining Room Flooring - Hardwood, Chair Rail
Kitchen Bathroom - Half, Flooring - Vinyl, Countertops - Stone/Granite/Solid, Exterior Access, High Speed Internet Hookup, Remodeled, Wine Chiller
Interior
Interior Features Bathroom - Half, Recessed Lighting, Bathroom, Play Room, Game Room, Central Vacuum
Heating Oil, Fireplace
Cooling Window Unit(s)
Flooring Tile, Marble, Hardwood, Stone / Slate, Flooring - Marble
Fireplaces Number 2
Fireplaces Type Living Room
Appliance Dishwasher, Microwave, Indoor Grill, Water Treatment, ENERGY STAR Qualified Refrigerator, Wine Refrigerator, Vacuum System, Cooktop, Instant Hot Water, Oven - ENERGY STAR, Oil Water Heater
Laundry First Floor
Exterior
Exterior Feature Rain Gutters, Storage, Professional Landscaping, Decorative Lighting, Fruit Trees, Garden, Horses Permitted, Stone Wall, Other
Garage Spaces 3.0
Fence Fenced/Enclosed, Fenced, Invisible
Pool In Ground
Community Features Walk/Jog Trails
Roof Type Shingle
Total Parking Spaces 8
Garage Yes
Private Pool true
Building
Foundation Concrete Perimeter
Sewer Private Sewer
Water Private
Architectural Style Colonial
Schools
Elementary Schools Florence Sawyer
Middle Schools Florence Sawyer
High Schools Nashoba Valley
Read Less Info
Want to know what your home might be worth? Contact us for a FREE valuation!

Our team is ready to help you sell your home for the highest possible price ASAP
Bought with Linda Scobo • Coldwell Banker Residential Brokerage - Concord






