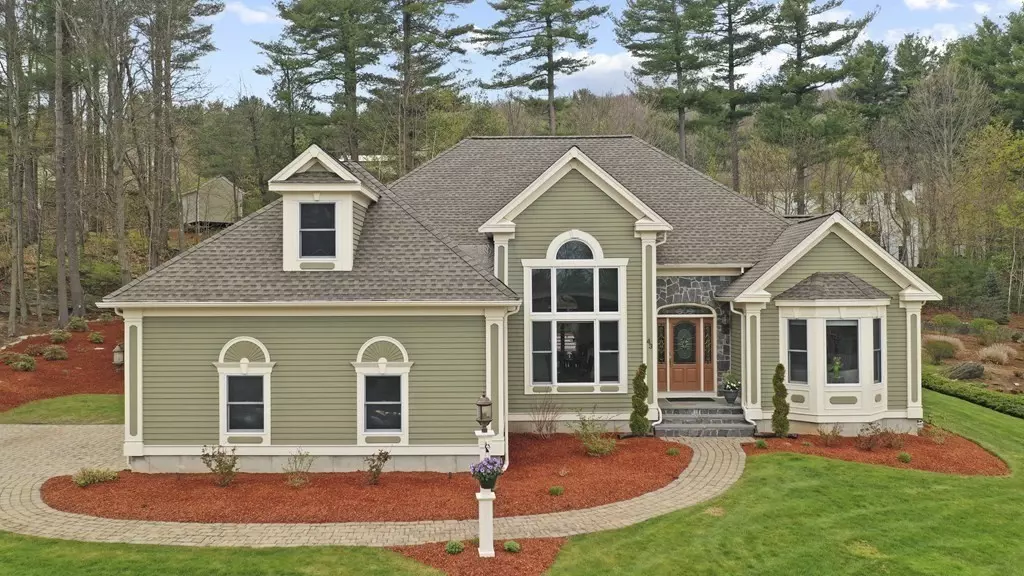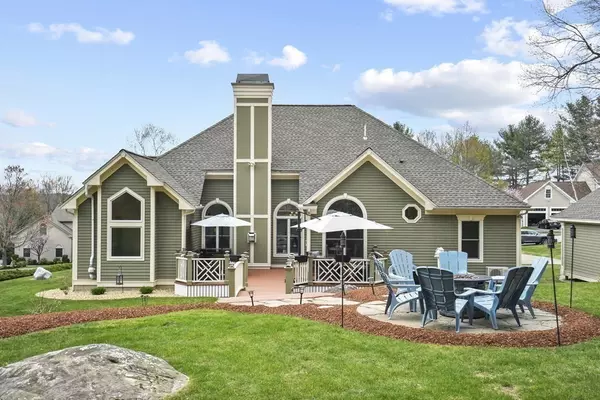$760,000
$699,900
8.6%For more information regarding the value of a property, please contact us for a free consultation.
5 Beds
3 Baths
3,654 SqFt
SOLD DATE : 08/16/2022
Key Details
Sold Price $760,000
Property Type Single Family Home
Sub Type Single Family Residence
Listing Status Sold
Purchase Type For Sale
Square Footage 3,654 sqft
Price per Sqft $207
Subdivision Kendall Hill Estates
MLS Listing ID 72976436
Sold Date 08/16/22
Style Contemporary, Ranch
Bedrooms 5
Full Baths 3
HOA Y/N false
Year Built 1999
Annual Tax Amount $8,636
Tax Year 2022
Lot Size 0.630 Acres
Acres 0.63
Property Description
*BUYER LOST FINANCING* Welcome to Kendall Hill Estates! Impeccable executive ranch with in-law (needs Kitchen cabinets) awaits you. Enter to Soaring ceilings and an a bright open floor plan with a formal dining room, spacious living room with a gas fireplace and a perfect den or home office! French doors lead you into your primary suite featuring vaulted ceiling, recessed lighting, 2 walk in closets, a large semi remodeled bath with jacuzzi tub, walk in shower, 2 vanities and beautiful windows overlooking your incredible back yard. Gorgeous eat in kitchen with s/s appliances, breakfast bar, pantry and a slider to your deck. Two additional bedrooms opposite side of the primary bedroom along with another full bath, linen closet and laundry room with sink complete the main living area. The amazing lower level provides a family room, 2 bedrooms, bonus rm, 2nd laundry room and full bath. New roof, heating system and more! Single level living at its very best! Pride of ownership is amazing!
Location
State MA
County Worcester
Zoning RA
Direction West St to Kendall Hill.
Rooms
Family Room Bathroom - Full, Closet, Flooring - Vinyl, Cable Hookup, Recessed Lighting
Basement Full, Finished, Interior Entry, Radon Remediation System, Concrete
Primary Bedroom Level First
Dining Room Flooring - Stone/Ceramic Tile, Window(s) - Picture, Open Floorplan, Recessed Lighting
Kitchen Flooring - Stone/Ceramic Tile, Dining Area, Pantry, Countertops - Stone/Granite/Solid, Breakfast Bar / Nook, Chair Rail, Deck - Exterior, Exterior Access, Open Floorplan, Recessed Lighting, Slider, Stainless Steel Appliances, Wainscoting
Interior
Interior Features Recessed Lighting, Open Floor Plan, Cable Hookup, Ceiling Fan(s), Foyer, Office, Bonus Room, Central Vacuum
Heating Central, Forced Air, Electric Baseboard, Heat Pump, Electric, Propane, Other
Cooling Central Air, Heat Pump, Dual, Other
Flooring Tile, Vinyl, Flooring - Vinyl, Flooring - Stone/Ceramic Tile
Fireplaces Number 1
Fireplaces Type Living Room
Appliance Oven, Dishwasher, Disposal, Microwave, Countertop Range, Refrigerator, Washer, Dryer, Propane Water Heater, Tank Water Heater
Laundry Dryer Hookup - Electric, Washer Hookup, Flooring - Stone/Ceramic Tile, Electric Dryer Hookup, First Floor
Exterior
Exterior Feature Rain Gutters, Storage, Professional Landscaping, Sprinkler System, Stone Wall
Garage Spaces 2.0
Community Features Public Transportation, Shopping, Park, Walk/Jog Trails, Bike Path, Public School
Roof Type Shingle, Rubber, Other
Total Parking Spaces 3
Garage Yes
Building
Lot Description Cleared, Gentle Sloping
Foundation Concrete Perimeter
Sewer Public Sewer
Water Public
Architectural Style Contemporary, Ranch
Read Less Info
Want to know what your home might be worth? Contact us for a FREE valuation!

Our team is ready to help you sell your home for the highest possible price ASAP
Bought with Joan Sparks • Seven Gables Realty






