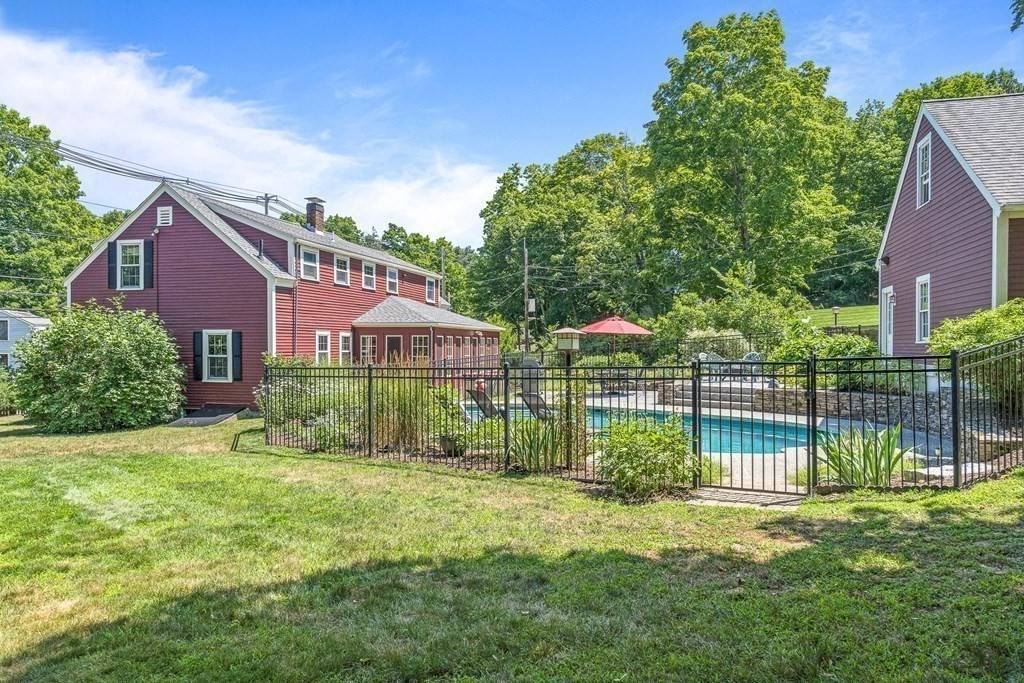$820,000
$799,900
2.5%For more information regarding the value of a property, please contact us for a free consultation.
4 Beds
2.5 Baths
2,320 SqFt
SOLD DATE : 09/23/2022
Key Details
Sold Price $820,000
Property Type Single Family Home
Sub Type Single Family Residence
Listing Status Sold
Purchase Type For Sale
Square Footage 2,320 sqft
Price per Sqft $353
MLS Listing ID 73017888
Sold Date 09/23/22
Style Colonial
Bedrooms 4
Full Baths 2
Half Baths 1
HOA Y/N false
Year Built 1852
Annual Tax Amount $9,585
Tax Year 2022
Lot Size 0.460 Acres
Acres 0.46
Property Sub-Type Single Family Residence
Property Description
Perfect blend of old meets new! This impressive home, often referred to as the "WISTERIA HOME", features a RESORT LIKE back yard with an inground, state of the art self -cleaning HEATED POOL and perennial gardens. Enjoy the YEAR-ROUND SUNROOM with wooden ceiling, interchangeable full-size screens/windows and gorgeous hardwood floors. Plenty of green space! Improvements, done by Mark Hall, include a TWO-STORY OVERSIZED GARAGE, sunroom, main bedroom en-suite with CATHEDRAL CEILINGS, WALK IN CLOSET and full bath along with a kitchen you won't want to ever stop cooking in. Impressive OVERSIZE ISLAND truly makes it the heart of the home. FIREPLACE in FR and first floor laundry. HARDWOOD THROUGH OUT! Preserved vintage features includes a built-in cabinet in DR, crystal doorknobs and a built-in ironing board. Truly a treasure! Located in North Reading Batchelder School District, close to NRMS & NRHS, Ryers, Ipswich River Park and North Reading Library. Contact me today for a tour.
Location
State MA
County Middlesex
Zoning RA
Direction Haverhill or 62 to Chestnut Street. Driveway is on Upton. Close to Ipswich River Park & Kids Spot!
Rooms
Family Room Flooring - Hardwood, Open Floorplan, Lighting - Pendant, Lighting - Overhead
Basement Full, Interior Entry, Bulkhead, Concrete
Primary Bedroom Level Second
Dining Room Closet/Cabinets - Custom Built, Flooring - Hardwood, Lighting - Overhead
Kitchen Flooring - Hardwood, Pantry, Countertops - Stone/Granite/Solid, Kitchen Island, Cabinets - Upgraded, Exterior Access, Open Floorplan, Recessed Lighting, Remodeled, Stainless Steel Appliances, Lighting - Pendant
Interior
Interior Features Ceiling Fan(s), Recessed Lighting, Beadboard, Sun Room
Heating Baseboard, Natural Gas
Cooling Window Unit(s)
Flooring Tile, Hardwood, Flooring - Hardwood
Fireplaces Number 1
Fireplaces Type Family Room
Appliance Range, Dishwasher, Disposal, Microwave, Refrigerator, Washer, Dryer, Utility Connections for Gas Range, Utility Connections for Electric Dryer
Laundry Flooring - Hardwood, Main Level, Electric Dryer Hookup, Recessed Lighting, Washer Hookup, First Floor
Exterior
Exterior Feature Rain Gutters, Storage, Professional Landscaping, Decorative Lighting, Garden, Stone Wall
Garage Spaces 2.0
Fence Fenced/Enclosed, Fenced
Pool Pool - Inground Heated
Community Features Shopping, Park, Walk/Jog Trails, Golf, Medical Facility, Conservation Area, House of Worship, Public School
Utilities Available for Gas Range, for Electric Dryer, Washer Hookup
Roof Type Shingle
Total Parking Spaces 2
Garage Yes
Private Pool true
Building
Lot Description Corner Lot, Cleared, Level
Foundation Stone
Sewer Private Sewer
Water Public
Architectural Style Colonial
Schools
Elementary Schools Ld Batchelder
Middle Schools Nrms
High Schools Nrhs
Others
Acceptable Financing Contract
Listing Terms Contract
Read Less Info
Want to know what your home might be worth? Contact us for a FREE valuation!

Our team is ready to help you sell your home for the highest possible price ASAP
Bought with Jennifer Delvecchio • Classified Realty Group






