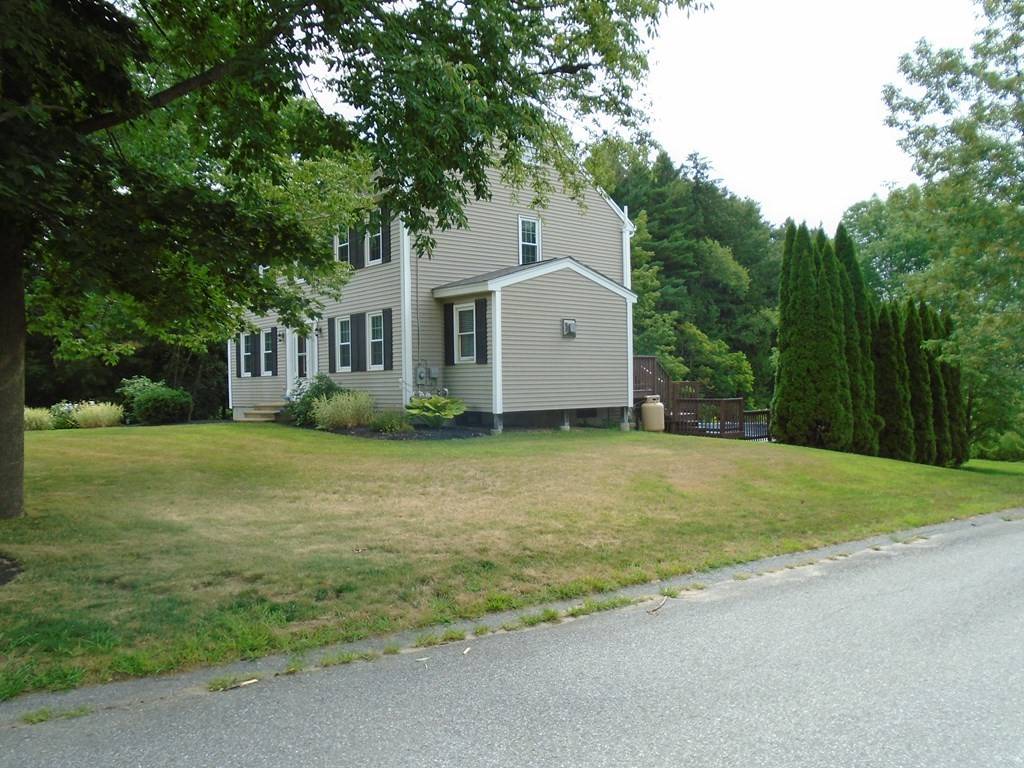$489,900
$489,900
For more information regarding the value of a property, please contact us for a free consultation.
4 Beds
2.5 Baths
2,305 SqFt
SOLD DATE : 10/03/2022
Key Details
Sold Price $489,900
Property Type Single Family Home
Sub Type Single Family Residence
Listing Status Sold
Purchase Type For Sale
Square Footage 2,305 sqft
Price per Sqft $212
MLS Listing ID 73024277
Sold Date 10/03/22
Style Colonial
Bedrooms 4
Full Baths 2
Half Baths 1
HOA Y/N false
Year Built 1992
Annual Tax Amount $5,617
Tax Year 2022
Lot Size 1.300 Acres
Acres 1.3
Property Sub-Type Single Family Residence
Property Description
Four Bedroom Colonial with updated kitchen (2021). The first floor has an oversized family room with a gas fireplace and built-ins, separate living room and formal dining room with a bay window over looking a large back yard. The above ground pool has a separate tiled entrance from the deck for easy access from the pool when you are wet from swimming. The second floor has three large bedrooms and 2 full baths, the main bedroom bath has custom cabinets for plenty of storage. The third floor has a fourth bedroom that could also be used as a play room, office or craft room. There is additional attic storage. Basement is partially finished and has a Buderus hot water boiler and hot water tank. The oil tank was replace in 2020.
Location
State MA
County Worcester
Zoning Res
Direction Main St. to Central Tree Rd.
Rooms
Family Room Flooring - Wall to Wall Carpet
Basement Full, Partially Finished, Interior Entry, Garage Access, Radon Remediation System
Primary Bedroom Level Second
Dining Room Flooring - Hardwood, Window(s) - Bay/Bow/Box
Kitchen Flooring - Hardwood, Countertops - Stone/Granite/Solid
Interior
Heating Baseboard, Oil
Cooling None
Flooring Wood, Tile, Carpet, Laminate
Fireplaces Number 1
Fireplaces Type Family Room
Appliance Range, Dishwasher, Microwave, Refrigerator, Washer, Dryer, Oil Water Heater
Laundry In Basement
Exterior
Garage Spaces 2.0
Pool Above Ground
Community Features Pool, Bike Path, Conservation Area, House of Worship
Roof Type Shingle
Total Parking Spaces 6
Garage Yes
Private Pool true
Building
Lot Description Corner Lot, Easements
Foundation Concrete Perimeter
Sewer Public Sewer
Water Public
Architectural Style Colonial
Schools
Elementary Schools Glenwood
Middle Schools Naquag
High Schools Wachusett
Others
Senior Community false
Read Less Info
Want to know what your home might be worth? Contact us for a FREE valuation!

Our team is ready to help you sell your home for the highest possible price ASAP
Bought with Diane Luong • RE/MAX Advantage 1






