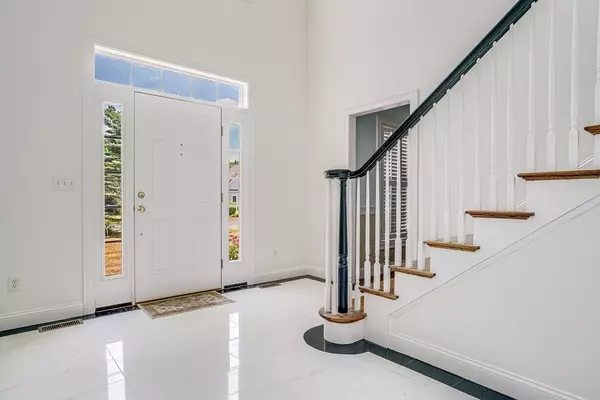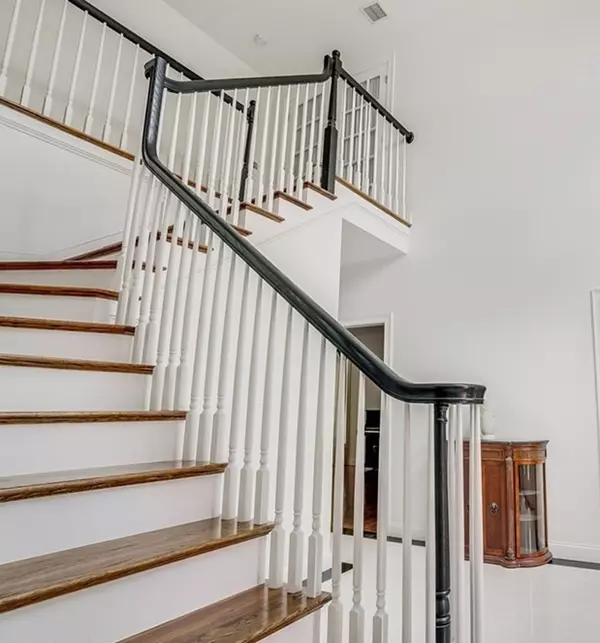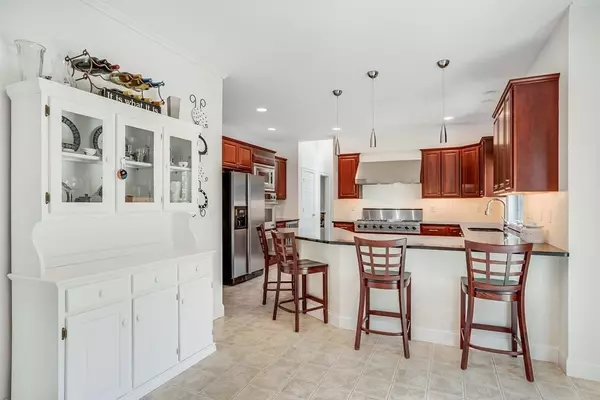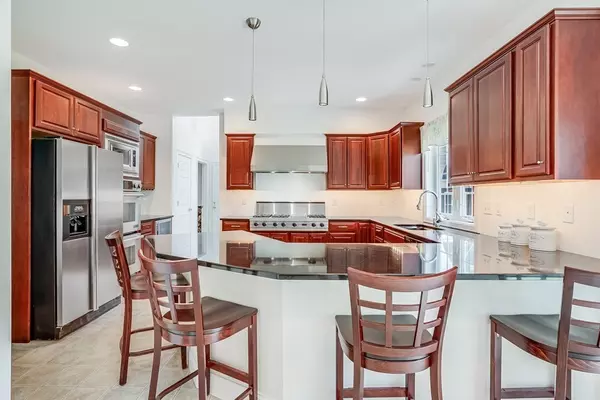$855,000
$885,000
3.4%For more information regarding the value of a property, please contact us for a free consultation.
4 Beds
3.5 Baths
3,036 SqFt
SOLD DATE : 10/14/2022
Key Details
Sold Price $855,000
Property Type Single Family Home
Sub Type Single Family Residence
Listing Status Sold
Purchase Type For Sale
Square Footage 3,036 sqft
Price per Sqft $281
Subdivision Castle Reach
MLS Listing ID 73002983
Sold Date 10/14/22
Style Colonial
Bedrooms 4
Full Baths 3
Half Baths 1
HOA Y/N false
Year Built 2004
Annual Tax Amount $11,893
Tax Year 2021
Lot Size 1.000 Acres
Acres 1.0
Property Description
Highly desirable Castle Reach – close to everything! With estate inspired hardscapes & thoughtfully designed interior, this well maintained home on 1 acre offers 4 attached garages, 3-4 bedrooms, 4 baths & a PRIVATE/FLAT back yard w/room for a pool. Entertainer's dream kitchen/adjacent butler's pantry features 48” Viking rangetop w/grill, dual exterior exhaust range hood w/warming lights, Marvel wine refrigerator, Jenn-Air dbl wall ovens w/convection cooking. Fam rm adjacent to liv rm, providing potential for expansion into one extra large room. Dining rm off kitchen for your holiday gatherings. Spacious owner's suite w/vaulted ceilings & large walk in closet w/built ins. Laundry rm on 2nd floor. Amazing flex space (added - 2019) w/hardwood fl, 2nd kitchen, ¾ bath & custom built-ins – perfect for working from home, game room, guest suite, potential INLAW, rental or private 4th bedroom suite! Recent updates. Kohler stand by generator. Irrigation system. Room for expansion. A must see.
Location
State NH
County Rockingham
Zoning RD
Direction Rte 111 to Searles Rd, right on Jenny's Hill Rd, left on Overton Road.
Rooms
Family Room Flooring - Hardwood
Basement Full, Interior Entry, Garage Access, Concrete, Unfinished
Primary Bedroom Level Second
Dining Room Flooring - Hardwood, Chair Rail, Lighting - Overhead
Kitchen Closet, Flooring - Vinyl, Dining Area, Countertops - Stone/Granite/Solid, Cabinets - Upgraded, Deck - Exterior, Exterior Access, Recessed Lighting, Slider, Stainless Steel Appliances, Storage, Peninsula, Lighting - Pendant, Crown Molding
Interior
Interior Features Bathroom - 3/4, Closet, Lighting - Overhead, Countertops - Stone/Granite/Solid, Recessed Lighting, Lighting - Pendant, Bathroom, Foyer, Home Office-Separate Entry
Heating Forced Air, Natural Gas, Electric, Propane, Ductless
Cooling Central Air, Dual, Ductless
Flooring Tile, Vinyl, Carpet, Marble, Hardwood, Flooring - Stone/Ceramic Tile, Flooring - Marble, Flooring - Hardwood
Fireplaces Number 1
Fireplaces Type Family Room, Kitchen
Appliance Oven, Dishwasher, Microwave, Indoor Grill, Countertop Range, Refrigerator, Freezer, Water Treatment, Wine Refrigerator, Freezer - Upright, Range Hood, Water Softener, Second Dishwasher, Stainless Steel Appliance(s), Propane Water Heater, Tank Water Heater, Plumbed For Ice Maker, Utility Connections for Gas Range, Utility Connections for Electric Oven, Utility Connections for Electric Dryer
Laundry Flooring - Vinyl, Electric Dryer Hookup, Washer Hookup, Lighting - Overhead, Second Floor
Exterior
Exterior Feature Sprinkler System, Stone Wall
Garage Spaces 4.0
Community Features Shopping, Park, Walk/Jog Trails, Golf, Medical Facility, Bike Path, Highway Access, House of Worship, Public School
Utilities Available for Gas Range, for Electric Oven, for Electric Dryer, Washer Hookup, Icemaker Connection
Roof Type Shingle
Total Parking Spaces 6
Garage Yes
Building
Lot Description Cul-De-Sac, Easements, Underground Storage Tank
Foundation Concrete Perimeter
Sewer Private Sewer
Water Private
Architectural Style Colonial
Schools
Elementary Schools Golden Brook
Middle Schools Windham Middle
High Schools Windham High
Read Less Info
Want to know what your home might be worth? Contact us for a FREE valuation!

Our team is ready to help you sell your home for the highest possible price ASAP
Bought with Non Member • Non Member Office






