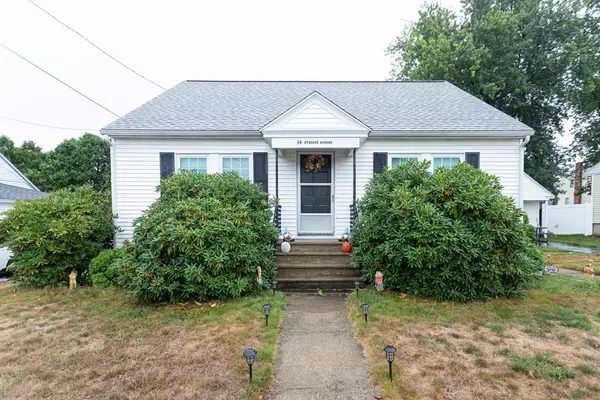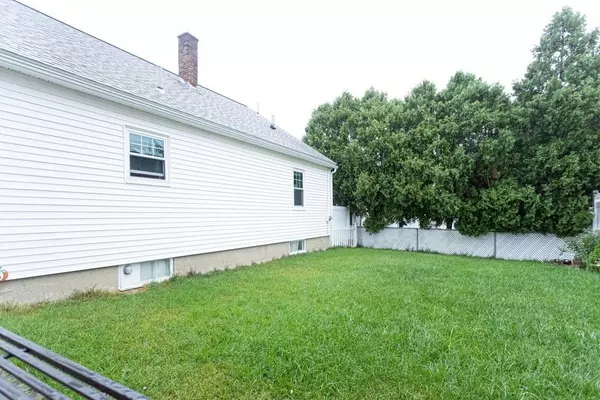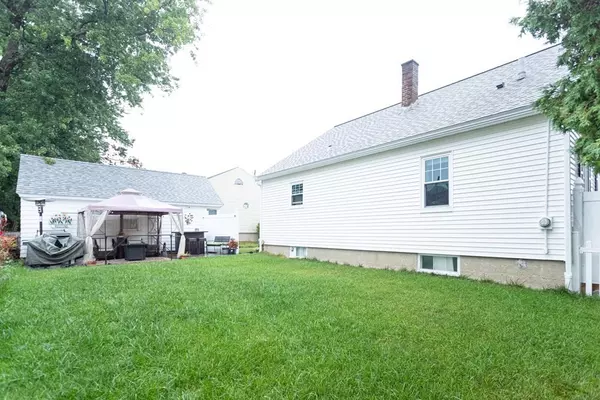$480,000
$449,900
6.7%For more information regarding the value of a property, please contact us for a free consultation.
4 Beds
1.5 Baths
1,584 SqFt
SOLD DATE : 11/04/2022
Key Details
Sold Price $480,000
Property Type Single Family Home
Sub Type Single Family Residence
Listing Status Sold
Purchase Type For Sale
Square Footage 1,584 sqft
Price per Sqft $303
Subdivision Mount Vernon
MLS Listing ID 73035784
Sold Date 11/04/22
Style Cape
Bedrooms 4
Full Baths 1
Half Baths 1
HOA Y/N false
Year Built 1948
Annual Tax Amount $3,720
Tax Year 2022
Lot Size 5,662 Sqft
Acres 0.13
Property Description
This beautiful home has an open space concept providing a seamless flow between the living and dining area. The kitchen has a spacious pantry, modern stainless steel appliances, and granite countertops. The first floor has two spacious bedrooms and one full bathroom. The French doors provide access upstairs to two additional bedrooms and a half bath. These bedrooms each have their own unique built-in shelving as well as full size closets. The full basement has high ceilings and is ready for your finishing touch. There's also a spacious garage and a newly paved driveway. The backyard provides plenty of room to entertain while also creating a getaway from life's busy pace. The lush green grass is punctuated with a beautiful patio set, an outdoor bar & grill and a newly installed fence. Conveniently located near routes 28, 93, and 495, this house is ready for you to move in, unpack and get settled at home for Thanksgiving and the holiday season! Offer Deadline: Monday at 5:30pm.
Location
State MA
County Essex
Zoning R2
Direction Mount Vernon St to Stevens St to Stevens Ave
Rooms
Basement Full, Unfinished
Primary Bedroom Level First
Interior
Heating Oil
Cooling None, Whole House Fan
Flooring Tile, Hardwood
Appliance Range, Dishwasher, Oil Water Heater, Utility Connections for Electric Range
Laundry In Basement
Exterior
Exterior Feature Decorative Lighting
Garage Spaces 1.0
Community Features Public Transportation, Shopping, Pool, Park, Walk/Jog Trails, Medical Facility, Laundromat, Highway Access, House of Worship, Private School, Public School, University
Utilities Available for Electric Range
Roof Type Asphalt/Composition Shingles
Total Parking Spaces 3
Garage Yes
Building
Lot Description Level
Foundation Irregular
Sewer Public Sewer
Water Public
Architectural Style Cape
Read Less Info
Want to know what your home might be worth? Contact us for a FREE valuation!

Our team is ready to help you sell your home for the highest possible price ASAP
Bought with Fermin Group • Century 21 North East






