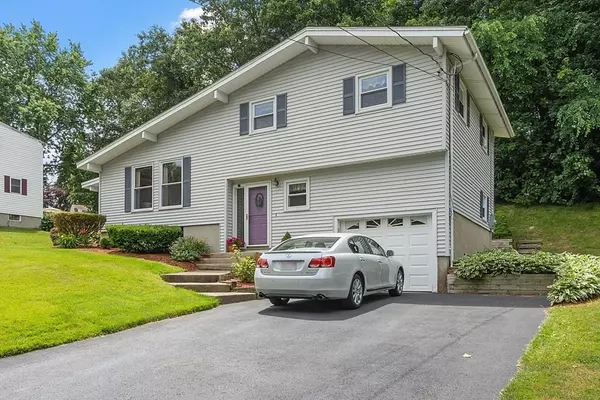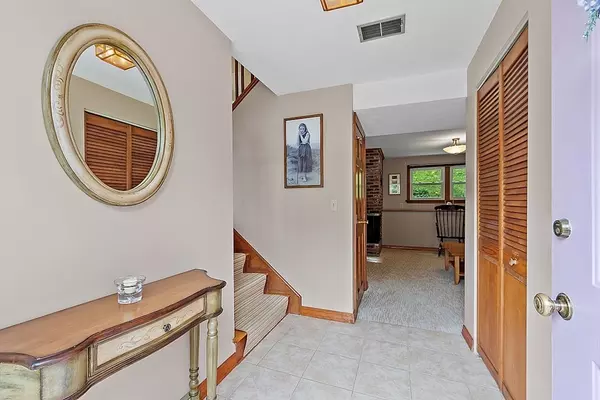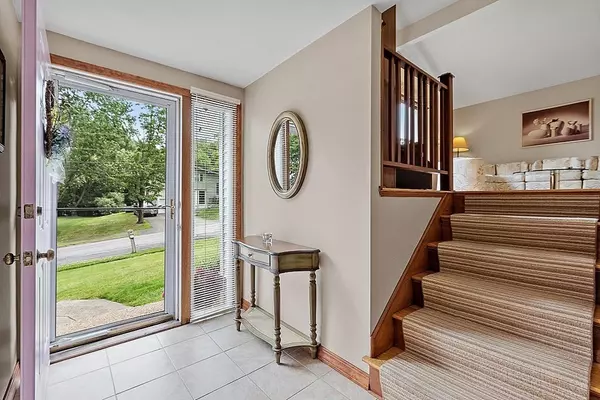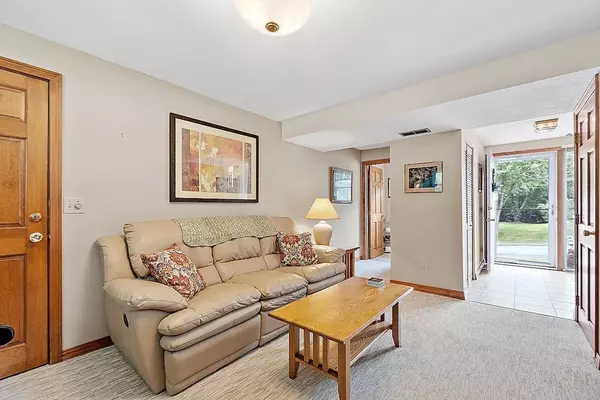$514,900
$514,900
For more information regarding the value of a property, please contact us for a free consultation.
3 Beds
1.5 Baths
1,424 SqFt
SOLD DATE : 11/14/2022
Key Details
Sold Price $514,900
Property Type Single Family Home
Sub Type Single Family Residence
Listing Status Sold
Purchase Type For Sale
Square Footage 1,424 sqft
Price per Sqft $361
Subdivision Fort Meadow
MLS Listing ID 73036350
Sold Date 11/14/22
Bedrooms 3
Full Baths 1
Half Baths 1
Year Built 1966
Annual Tax Amount $5,810
Tax Year 2022
Lot Size 0.370 Acres
Acres 0.37
Property Description
Meticulously maintained 3 bed/1.5 bath split in highly coveted Fort Meadow neighborhood. Bright & airy LR/DR with gleaming HW floors, huge windows & vaulted ceilings. Cheerful kitchen w/ tile floors, backsplash, skylight & a gas stove. The spacious 3 season room will become your favorite hang out place w/ 3 walls of windows & direct access to the backyard. All 3 bedrooms can be found upstairs w/ ample closets & HW floors hidden beneath the carpet. Updated full bath w/ pedestal sink, tile floor & linen closet. Grab some wine & cheese & cozy up w/ friends & family in front of your wood burning fireplace in the family room. Large garage w/ an abundance of storage space. Outside enjoy the lush green lawn, extra wide driveway, landscaping & rear deck. <1 mile walk to Centennial Beach! Minutes to Rtes. 495 & 290. Close to numerous restaurants, ice cream shops, Assabet River rail trail, The Shops @ Highland Commons & more. Come see all that Hudson has to offer!
Location
State MA
County Middlesex
Zoning SA8
Direction Forest Ave to John Robinson Dr to Superior Dr to Ontario OR Marlboro St to Ft Meadow Dr to Ontario
Rooms
Family Room Bathroom - Half, Flooring - Wall to Wall Carpet, Lighting - Overhead
Basement Interior Entry, Concrete, Unfinished
Primary Bedroom Level Third
Dining Room Vaulted Ceiling(s), Flooring - Hardwood, Open Floorplan, Slider, Lighting - Overhead
Kitchen Skylight, Vaulted Ceiling(s), Flooring - Hardwood, Dining Area, Countertops - Upgraded, Cabinets - Upgraded, Gas Stove, Lighting - Pendant
Interior
Interior Features Closet, Lighting - Overhead, Sun Room, Foyer, Internet Available - Unknown
Heating Forced Air
Cooling Window Unit(s), Whole House Fan
Flooring Tile, Carpet, Hardwood, Flooring - Wall to Wall Carpet, Flooring - Stone/Ceramic Tile
Fireplaces Number 1
Fireplaces Type Family Room
Appliance Range, Dishwasher, Microwave, Refrigerator, Washer, Dryer, Tank Water Heater, Utility Connections for Gas Range, Utility Connections for Gas Dryer
Laundry Gas Dryer Hookup, Washer Hookup, In Basement
Exterior
Exterior Feature Rain Gutters
Garage Spaces 1.0
Community Features Public Transportation, Shopping, Park, Walk/Jog Trails, Golf, Highway Access, Public School
Utilities Available for Gas Range, for Gas Dryer, Washer Hookup
Waterfront Description Beach Front, Lake/Pond, 1/2 to 1 Mile To Beach
Roof Type Shingle
Total Parking Spaces 4
Garage Yes
Building
Lot Description Gentle Sloping, Level
Foundation Concrete Perimeter
Sewer Public Sewer
Water Public
Schools
Elementary Schools Forest Ave.
Middle Schools Quinn
High Schools Hudson Hs
Others
Acceptable Financing Contract
Listing Terms Contract
Read Less Info
Want to know what your home might be worth? Contact us for a FREE valuation!

Our team is ready to help you sell your home for the highest possible price ASAP
Bought with Brian O'Keefe • Redfin Corp.






