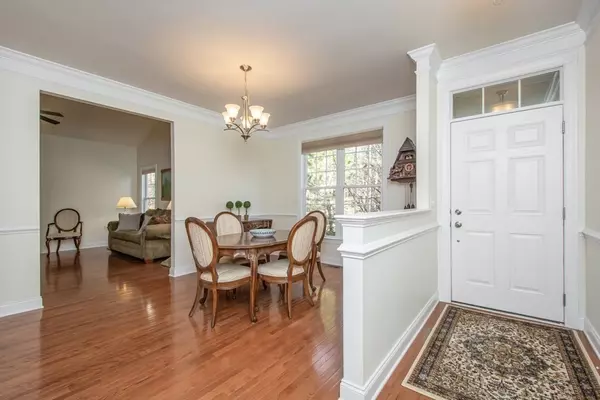$610,000
$625,000
2.4%For more information regarding the value of a property, please contact us for a free consultation.
2 Beds
2.5 Baths
2,901 SqFt
SOLD DATE : 01/25/2023
Key Details
Sold Price $610,000
Property Type Condo
Sub Type Condominium
Listing Status Sold
Purchase Type For Sale
Square Footage 2,901 sqft
Price per Sqft $210
MLS Listing ID 73061785
Sold Date 01/25/23
Bedrooms 2
Full Baths 2
Half Baths 1
HOA Fees $596/mo
HOA Y/N true
Year Built 2009
Annual Tax Amount $10,191
Tax Year 2022
Property Description
**Open house Sat. & Sun.12-2! Welcome to this lovely end unit surrounded by woods and stone walls. It's a rare find and just in time for the holidays. The kitchen has hardwood floors, granite counters and a perfect breakfast nook with a bay window. A sun room off the living room would make a perfect study. First floor bedroom is newly carpeted in a neutral color. Large bath with a walk in closet and laundry right off the bedroom make life a little easier. Second floor boast a large family room and bedroom with a full bath. Don't miss a huge nicely finished basement with fireplace and pool table.Two car garage ! The Regency at Bolton is a Toll Brothers community for residents 55+. The community clubhouse is complete with field stone fireplace meeting room, kitchenette and exercise room. Clubhouse also has huge outdoor deck overlooking a pond (last 5 pictures are Clubhouse). Enjoy many shopping options less than 10 minutes away, Welcome Home!
Location
State MA
County Worcester
Zoning SF
Direction Rt 495 to Rt 117 west (Main St.) Turn into the Regency at Pondside Drive. Continue to 51 Pondside Dr
Rooms
Family Room Flooring - Wall to Wall Carpet
Basement Y
Primary Bedroom Level First
Dining Room Flooring - Hardwood, Open Floorplan, Crown Molding
Kitchen Flooring - Hardwood, Window(s) - Bay/Bow/Box, Countertops - Stone/Granite/Solid, Breakfast Bar / Nook, Cabinets - Upgraded, Recessed Lighting
Interior
Interior Features Lighting - Overhead, Sun Room, Bonus Room
Heating Forced Air, Oil
Cooling Central Air
Flooring Tile, Carpet, Hardwood, Flooring - Hardwood, Flooring - Wall to Wall Carpet
Fireplaces Number 1
Appliance Range, Dishwasher, Microwave, Refrigerator, Washer, Dryer, Electric Water Heater, Plumbed For Ice Maker, Utility Connections for Electric Range, Utility Connections for Electric Oven, Utility Connections for Electric Dryer
Laundry Electric Dryer Hookup, Washer Hookup, First Floor, In Unit
Exterior
Exterior Feature Rain Gutters, Sprinkler System, Stone Wall
Garage Spaces 2.0
Community Features Shopping, Tennis Court(s), Stable(s), Golf, Medical Facility, Conservation Area, Highway Access, House of Worship, Public School, Adult Community
Utilities Available for Electric Range, for Electric Oven, for Electric Dryer, Washer Hookup, Icemaker Connection
Roof Type Shingle
Total Parking Spaces 2
Garage Yes
Building
Story 3
Sewer Private Sewer
Water Well
Others
Pets Allowed Yes w/ Restrictions
Senior Community true
Acceptable Financing Contract
Listing Terms Contract
Read Less Info
Want to know what your home might be worth? Contact us for a FREE valuation!

Our team is ready to help you sell your home for the highest possible price ASAP
Bought with Diane Stone • Coldwell Banker Realty - Framingham






