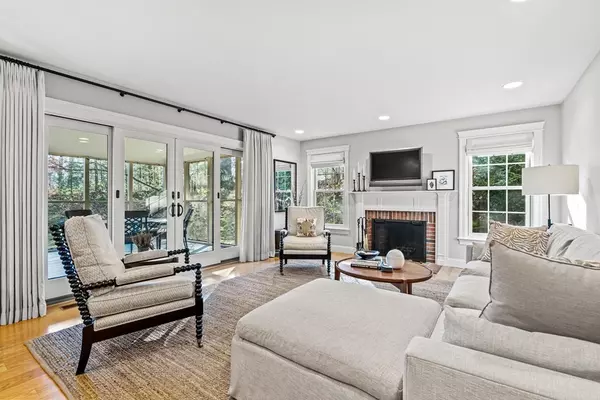$1,750,000
$1,799,000
2.7%For more information regarding the value of a property, please contact us for a free consultation.
5 Beds
3 Baths
4,340 SqFt
SOLD DATE : 01/25/2023
Key Details
Sold Price $1,750,000
Property Type Single Family Home
Sub Type Single Family Residence
Listing Status Sold
Purchase Type For Sale
Square Footage 4,340 sqft
Price per Sqft $403
Subdivision Tubwreck
MLS Listing ID 73061146
Sold Date 01/25/23
Style Colonial
Bedrooms 5
Full Baths 3
Year Built 1994
Annual Tax Amount $14,216
Tax Year 2022
Lot Size 1.050 Acres
Acres 1.05
Property Description
A BEAUTIFUL completely updated and meticulously maintained 5 bed, 3 bath Colonial, privately set in the coveted Tubwreck Estates of Dover. Sun-filled formal living and dining rms with sparkling hardwood floors. Enjoy open concept kitchen with custom island, stainless appliances, wine fridge, warming drawer & adjacent fireplaced family room with sliders to spacious screen porch. Mud room, full bath and laundry complete the first floor. Second floor includes four bedrooms. Primary BR boasts en-suite bath and oversized closet. Separate staircase off the kitchen leads to 5th bed with private deck and adjoining large bonus room with granite counters/ wet bar/ fridge. Perfect for family fun, in-law suite or home office. Lower level playroom and exercise area. Oversized 3 bay garage, manicured grounds and many updates. Enjoy Dover's low tax rate and high ranking school system. Walking trails nearby. Quick access to major highways, shops and commuter train. This house has it all, a rare gem!
Location
State MA
County Norfolk
Zoning R1
Direction Walpole Street to Shady Lane \"Tubwreck Estates\" OR Hartford St. to Ledgewood Drive.
Rooms
Basement Full, Partially Finished
Primary Bedroom Level Second
Kitchen Flooring - Hardwood, Countertops - Stone/Granite/Solid, Kitchen Island
Interior
Interior Features Ceiling Fan(s), Countertops - Stone/Granite/Solid, Wet bar, Bonus Room, Game Room, Exercise Room, Mud Room, Wet Bar
Heating Forced Air, Oil
Cooling Central Air
Flooring Wood, Tile, Carpet, Flooring - Hardwood
Fireplaces Number 1
Fireplaces Type Family Room
Appliance Range, Oven, Dishwasher, Microwave, Refrigerator, Freezer, Washer, Dryer, Water Treatment, Water Softener, Wine Cooler, Electric Water Heater, Utility Connections for Electric Range, Utility Connections for Electric Dryer
Laundry First Floor, Washer Hookup
Exterior
Exterior Feature Sprinkler System
Garage Spaces 3.0
Community Features Walk/Jog Trails
Utilities Available for Electric Range, for Electric Dryer, Washer Hookup
Roof Type Shingle
Total Parking Spaces 5
Garage Yes
Building
Lot Description Wooded
Foundation Concrete Perimeter
Sewer Private Sewer
Water Private
Architectural Style Colonial
Schools
Elementary Schools Chickering
Middle Schools Dover Sherborn
High Schools Dover Sherborn
Others
Senior Community false
Read Less Info
Want to know what your home might be worth? Contact us for a FREE valuation!

Our team is ready to help you sell your home for the highest possible price ASAP
Bought with Amy Caffrey • Compass






