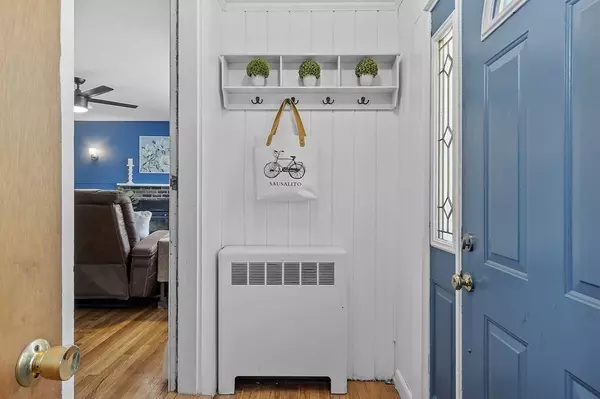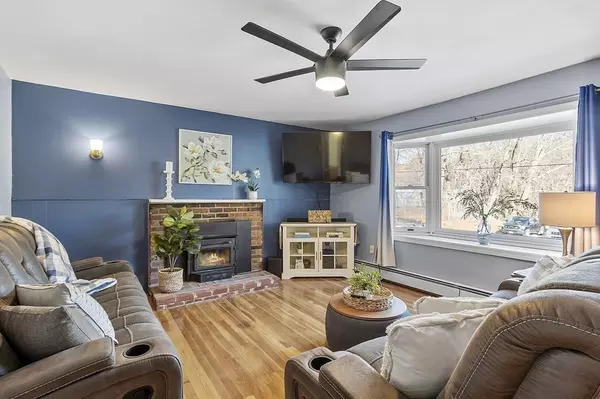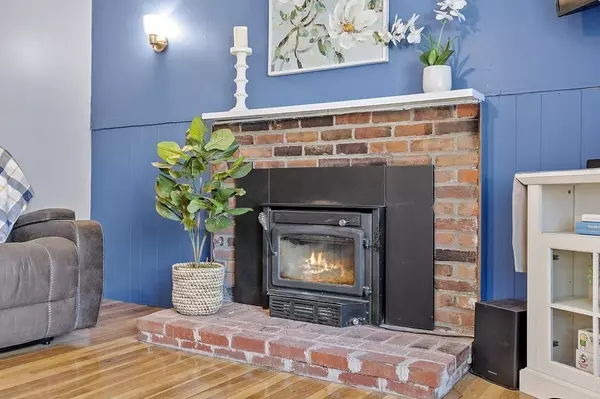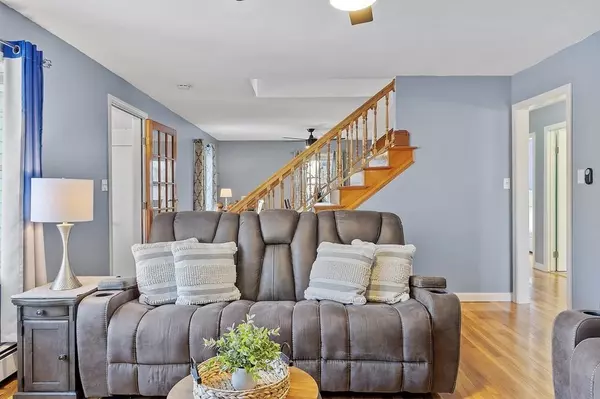$510,000
$489,900
4.1%For more information regarding the value of a property, please contact us for a free consultation.
3 Beds
2 Baths
1,824 SqFt
SOLD DATE : 02/21/2023
Key Details
Sold Price $510,000
Property Type Single Family Home
Sub Type Single Family Residence
Listing Status Sold
Purchase Type For Sale
Square Footage 1,824 sqft
Price per Sqft $279
MLS Listing ID 73069890
Sold Date 02/21/23
Style Cape
Bedrooms 3
Full Baths 2
HOA Y/N false
Year Built 1957
Annual Tax Amount $5,423
Tax Year 2022
Lot Size 0.290 Acres
Acres 0.29
Property Description
Start 2023 with Homeownership! This classic Cape is minutes away from Merrimac Square and highway access situated on a spacious fenced-in lot perfect for children and pets. Entering the house you're greeted with refinished hardwood floors and a spacious floor plan. Cozy up in those winter months with your wood burning stove and easily entertain in the spacious dining room. The heart of every home is in the kitchen, and you'll love cooking in the recently renovated modern kitchen with quartz counters, black stainless appliances, and a great big farmers sink! A large bedroom and updated bathroom round out the first floor. Head upstairs to two large bedrooms that are ready for your creative eye and another recently renovated bathroom! Lower level is partially finished with wood burning fireplace and a great space to expand your entertaining space. Brand new heating system just installed for you to stay cozy this winter!
Location
State MA
County Essex
Zoning VR
Direction Follow GPS, East Main to Liberty Street
Rooms
Family Room Flooring - Stone/Ceramic Tile, Cable Hookup
Basement Full, Partially Finished
Primary Bedroom Level Main
Dining Room Flooring - Hardwood, Cable Hookup
Kitchen Flooring - Stone/Ceramic Tile, Countertops - Stone/Granite/Solid, Countertops - Upgraded, Cabinets - Upgraded, Deck - Exterior, Exterior Access, Recessed Lighting, Slider, Stainless Steel Appliances
Interior
Interior Features Bonus Room
Heating Baseboard, Electric Baseboard, Oil
Cooling None
Flooring Tile, Vinyl, Hardwood
Fireplaces Number 2
Fireplaces Type Family Room
Appliance Range, Dishwasher, Refrigerator, Freezer, Washer, Dryer, Oil Water Heater
Laundry Electric Dryer Hookup, In Basement
Exterior
Exterior Feature Rain Gutters
Fence Fenced/Enclosed, Fenced
Community Features Public Transportation, Shopping, Park, Walk/Jog Trails, Highway Access, House of Worship, Public School
Roof Type Shingle
Total Parking Spaces 6
Garage No
Building
Foundation Concrete Perimeter
Sewer Public Sewer
Water Public
Architectural Style Cape
Schools
Elementary Schools Helen Donaghue
Middle Schools Pentucket Ms
High Schools Pentucket Hs
Others
Senior Community false
Read Less Info
Want to know what your home might be worth? Contact us for a FREE valuation!

Our team is ready to help you sell your home for the highest possible price ASAP
Bought with Nicholas Piraino • Realty One Group Nest






