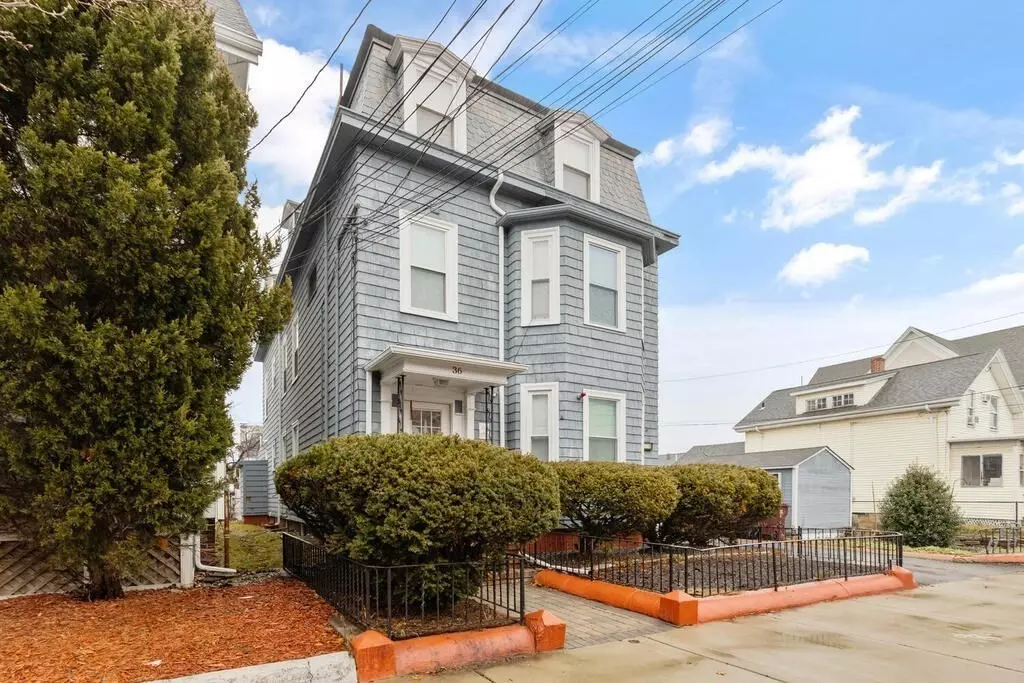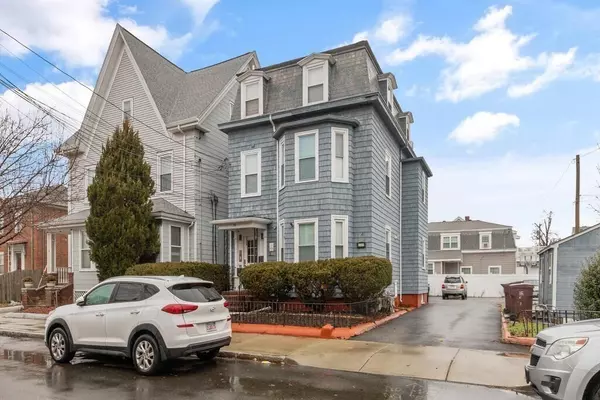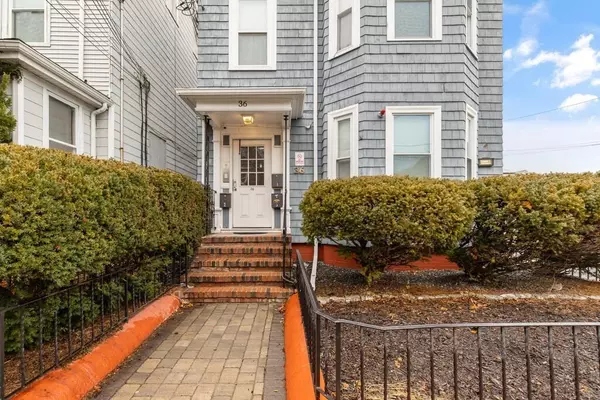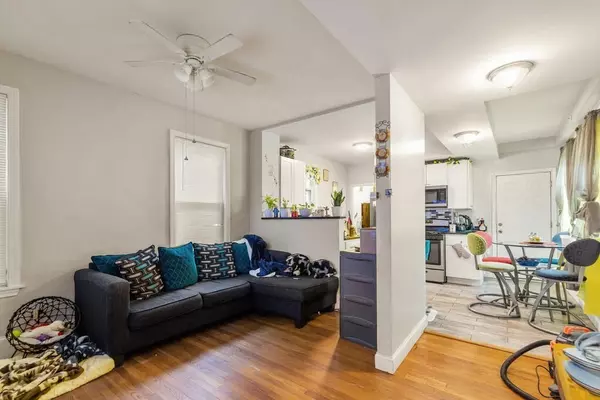$1,100,000
$1,000,000
10.0%For more information regarding the value of a property, please contact us for a free consultation.
9 Beds
3 Baths
2,988 SqFt
SOLD DATE : 03/10/2023
Key Details
Sold Price $1,100,000
Property Type Multi-Family
Sub Type 3 Family
Listing Status Sold
Purchase Type For Sale
Square Footage 2,988 sqft
Price per Sqft $368
MLS Listing ID 73072443
Sold Date 03/10/23
Bedrooms 9
Full Baths 3
Year Built 1880
Annual Tax Amount $10,643
Tax Year 2023
Lot Size 5,662 Sqft
Acres 0.13
Property Description
Wonderful Investor opportunity!! Don't pass on this updated 3 family in a great Everett neighborhood. Property was rehabbed less than 5 years ago, windows, electric, heating, plumbing,kitchens,baths plaster etc, All units have 3 bedrooms, eat in granite/stainless kitchens, and living room. All units have been de -leaded, tile and hardwood flooring throughout. Building is fully rented with close proximity to Everett Sq, Public Transportation, playground, restaurants, shopping and Encore Casino. 5 car+ parking. Coin op laundry in basement. Seller will not vacate any units prior to closing. Not a property to miss! Showings ONLY at Open House on Saturday 1/28/23 from 12 Noon - 1:30 PM.
Location
State MA
County Middlesex
Zoning DD
Direction Main St to Winthrop St
Rooms
Basement Full, Partially Finished, Walk-Out Access, Interior Entry, Concrete
Interior
Interior Features Unit 1(Storage, Upgraded Cabinets, Upgraded Countertops, Bathroom With Tub & Shower), Unit 2(Upgraded Cabinets, Upgraded Countertops, Bathroom With Tub & Shower), Unit 3(Upgraded Cabinets, Upgraded Countertops, Bathroom With Tub & Shower), Unit 1 Rooms(Living Room, Kitchen), Unit 2 Rooms(Living Room, Kitchen), Unit 3 Rooms(Living Room, Kitchen)
Heating Unit 1(Gas), Unit 2(Gas), Unit 3(Gas)
Flooring Tile, Hardwood, Unit 1(undefined), Unit 2(Tile Floor, Hardwood Floors), Unit 3(Tile Floor, Hardwood Floors)
Appliance Unit 1(Range, Dishwasher, Refrigerator), Unit 2(Range, Dishwasher, Refrigerator), Unit 3(Range, Dishwasher, Refrigerator), Utility Connections for Gas Range
Laundry Laundry Room
Exterior
Exterior Feature Storage
Community Features Public Transportation, Shopping, Park, Laundromat, House of Worship, T-Station, Sidewalks
Utilities Available for Gas Range
Roof Type Shingle, Slate
Total Parking Spaces 5
Garage No
Building
Lot Description Level
Story 6
Foundation Stone, Irregular
Sewer Public Sewer
Water Public
Schools
High Schools Ehs
Others
Acceptable Financing Contract, Estate Sale
Listing Terms Contract, Estate Sale
Read Less Info
Want to know what your home might be worth? Contact us for a FREE valuation!

Our team is ready to help you sell your home for the highest possible price ASAP
Bought with Katherine Kesaris • Coldwell Banker Realty - Easton






