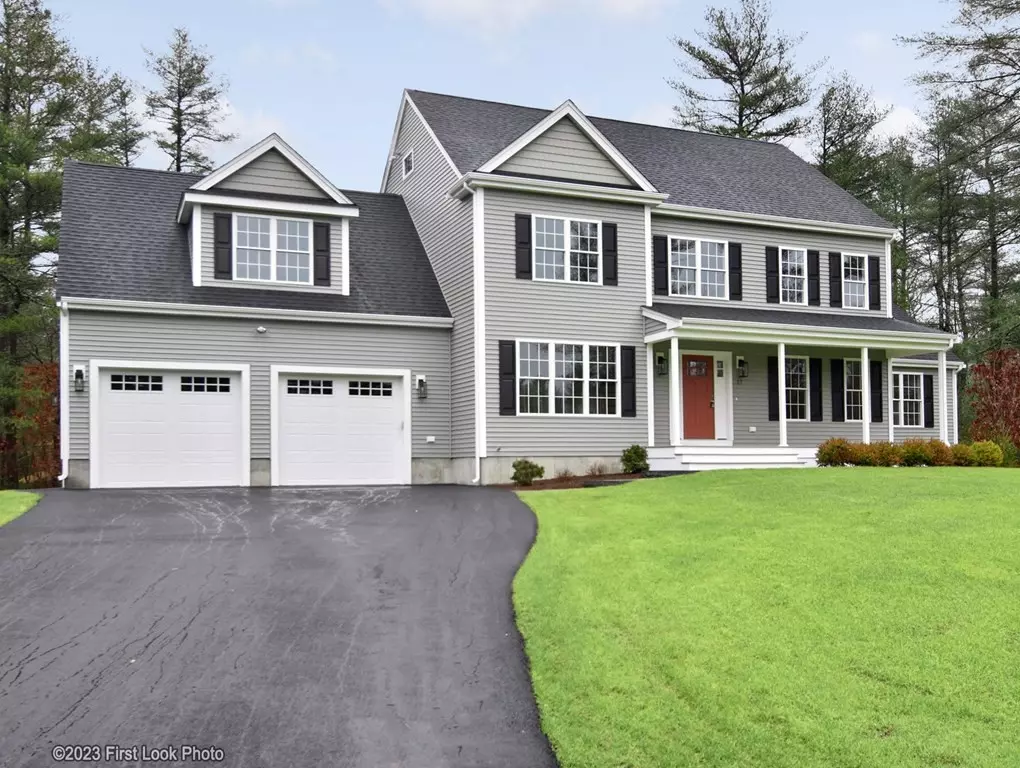$850,000
$869,900
2.3%For more information regarding the value of a property, please contact us for a free consultation.
4 Beds
2.5 Baths
3,045 SqFt
SOLD DATE : 03/16/2023
Key Details
Sold Price $850,000
Property Type Single Family Home
Sub Type Single Family Residence
Listing Status Sold
Purchase Type For Sale
Square Footage 3,045 sqft
Price per Sqft $279
Subdivision Gateway Estates
MLS Listing ID 73052205
Sold Date 03/16/23
Style Colonial
Bedrooms 4
Full Baths 2
Half Baths 1
HOA Y/N false
Year Built 2022
Annual Tax Amount $2,582
Tax Year 2022
Lot Size 2.350 Acres
Acres 2.35
Property Description
BRAND NEW CONSTRUCTION 100% COMPLETE AND MOVE IN READY. Approximately 3045 square feet of living space, Colonial style home in GATEWAY ESTATES. Located on 2.34-acre lot on a cul-de-sac. Large white cabinet kitchen with QUARTZ countertops, center island, SS APPLIANCES, 5x7 PANTRY. Oak hardwood flooring on first floor & upper hallway, oak treads. Ceramic tiled bathrooms w/ quartz countertops, laundry room 2nd flr, Wall to wall carpet in Bedrooms. Primary Bedroom with large ensuite bathroom, double vanity, TILED SHOWER w/ glass doors. 2 walk in closets. Walk-up attic for future expansion, 16 x20 Family Room with vaulted ceiling & gas fireplace. 3 zone NATURAL gas heat. 3 zone central AC. NAVIAN on demand hot water heater. OVERSIZED 24 x 26 two car garage with door openers. FARMERS porch w/ composite decking, professionally landscaped with Irrigation system. Paver front walkway. Double width driveway. GREAT LOCATION to highway access and TRAIN station.
Location
State MA
County Plymouth
Zoning Res
Direction Middleboro rotary to 44 East. Left on Plymouth St. First right onto Precinct St. Gateway Ln on left.
Rooms
Family Room Flooring - Hardwood
Basement Full, Walk-Out Access, Interior Entry, Concrete
Primary Bedroom Level Second
Dining Room Flooring - Hardwood, Chair Rail, Wainscoting, Crown Molding
Kitchen Flooring - Wood, Countertops - Stone/Granite/Solid, Kitchen Island, Cabinets - Upgraded, Open Floorplan, Recessed Lighting, Slider, Stainless Steel Appliances, Gas Stove, Lighting - Pendant
Interior
Interior Features Pantry, High Speed Internet
Heating Central, Forced Air, Natural Gas
Cooling Central Air, Dual
Flooring Tile, Carpet, Hardwood, Flooring - Hardwood
Fireplaces Number 1
Fireplaces Type Living Room
Appliance Range, Dishwasher, Microwave, Refrigerator, Gas Water Heater, Tankless Water Heater, Utility Connections for Gas Range, Utility Connections for Gas Oven, Utility Connections for Electric Dryer
Laundry Flooring - Stone/Ceramic Tile, Electric Dryer Hookup, Washer Hookup, Second Floor
Exterior
Exterior Feature Rain Gutters, Professional Landscaping, Sprinkler System
Garage Spaces 2.0
Community Features Walk/Jog Trails, Highway Access, Public School, T-Station, Sidewalks
Utilities Available for Gas Range, for Gas Oven, for Electric Dryer, Washer Hookup
Roof Type Shingle
Total Parking Spaces 6
Garage Yes
Building
Lot Description Cul-De-Sac
Foundation Concrete Perimeter
Sewer Private Sewer
Water Private
Architectural Style Colonial
Others
Senior Community false
Read Less Info
Want to know what your home might be worth? Contact us for a FREE valuation!

Our team is ready to help you sell your home for the highest possible price ASAP
Bought with Fawaad Qamar • Whitestone Realty Group LLC






