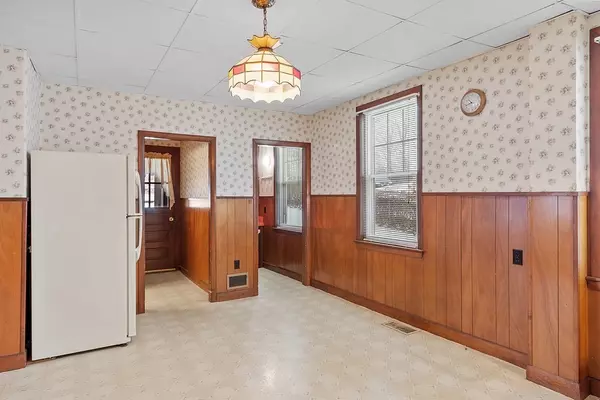$555,555
$449,000
23.7%For more information regarding the value of a property, please contact us for a free consultation.
4 Beds
1.5 Baths
1,769 SqFt
SOLD DATE : 03/20/2023
Key Details
Sold Price $555,555
Property Type Single Family Home
Sub Type Single Family Residence
Listing Status Sold
Purchase Type For Sale
Square Footage 1,769 sqft
Price per Sqft $314
Subdivision Emerson Park
MLS Listing ID 73072033
Sold Date 03/20/23
Style Colonial
Bedrooms 4
Full Baths 1
Half Baths 1
Year Built 1880
Annual Tax Amount $3,903
Tax Year 2023
Lot Size 0.400 Acres
Acres 0.4
Property Description
The possibilities are endless w/ this 4+ BR, 1.5 bath Colonial and spacious 2-story BARN. The 1st floor features an eat-in kitchen w/ gas cooking, a classic living and dining room w/ well preserved period details including a built-in china cabinet and crown molding. A beautiful staircase leads up to 4 BR's on the 2nd floor and a full bath. Also noteworthy, is the potential that exists in the 1,400 sq. ft. barn w/ wide pine floors. This versatile space could possibly serve as workshop, studio, she-shed, office or storage for a tradesperson. Bring your imagination and transform this amazing barn. The next owners will have the opportunity to renovate and restore while blending modern with old in this turn of the century home. The property is situated on a large lot and provides ample room for summer barbeques, gardening and perhaps even a pool. This home offers flexibility and unique potential at an affordable price. 1st showings at OH's Sat 1/21 and Sun 1/22 from 12-1:30PM
Location
State MA
County Essex
Zoning R2
Direction Lowell, to School onto Franklin.
Rooms
Basement Full, Bulkhead, Unfinished
Primary Bedroom Level Second
Dining Room Flooring - Wall to Wall Carpet
Kitchen Flooring - Vinyl, Pantry
Interior
Interior Features Ceiling Fan(s), Closet, Office
Heating Forced Air, Oil
Cooling None
Flooring Vinyl, Carpet, Flooring - Wall to Wall Carpet
Appliance Range, Dishwasher, Microwave, Refrigerator, Washer, Dryer, Gas Water Heater, Utility Connections for Gas Range
Laundry In Basement
Exterior
Exterior Feature Storage
Garage Spaces 2.0
Community Features Public Transportation, Shopping, Park, Walk/Jog Trails, Golf, Medical Facility, Bike Path, Highway Access, House of Worship, Private School, Public School, University
Utilities Available for Gas Range
Roof Type Shingle
Total Parking Spaces 4
Garage Yes
Building
Foundation Stone
Sewer Public Sewer
Water Public
Architectural Style Colonial
Schools
Middle Schools Higgins
High Schools Pvmhs
Others
Acceptable Financing Contract
Listing Terms Contract
Read Less Info
Want to know what your home might be worth? Contact us for a FREE valuation!

Our team is ready to help you sell your home for the highest possible price ASAP
Bought with Edward Scialdoni • Churchill Properties






