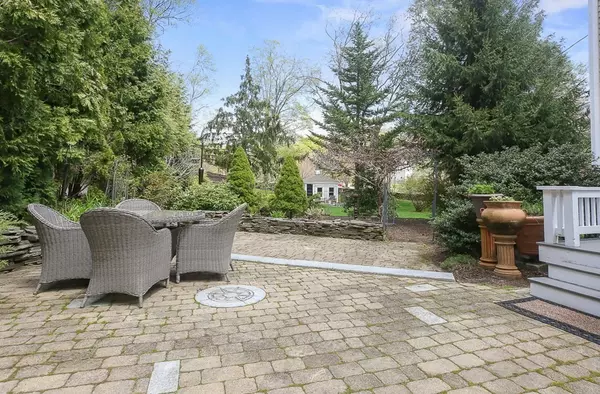$700,000
$739,000
5.3%For more information regarding the value of a property, please contact us for a free consultation.
5 Beds
3.5 Baths
4,021 SqFt
SOLD DATE : 03/23/2023
Key Details
Sold Price $700,000
Property Type Single Family Home
Sub Type Single Family Residence
Listing Status Sold
Purchase Type For Sale
Square Footage 4,021 sqft
Price per Sqft $174
Subdivision Highlands Neighborhood District
MLS Listing ID 73032929
Sold Date 03/23/23
Style Farmhouse
Bedrooms 5
Full Baths 3
Half Baths 1
HOA Y/N false
Year Built 1680
Lot Size 0.570 Acres
Acres 0.57
Property Description
History abounds in this 1680 antique farmhouse built for the Founder of Haverhill. Detached 2-car garage with attached garden shed. Designer light fixtures and extensive architectural hardware throughout including period hardware. Extensive electrical & plumbing improvements from top to bottom. Restored wood plank and wood strip flooring and hand milled woodwork. All bathrooms have been completely updated with new fixtures, new kitchen with granite countertops, double wall oven, dishwasher, refrigerator, induction cooktop & exposed support timbers. New roof, natural gas lines, new Andersen 400 Series windows, newer Buderus steam boiler, 4 newer mini split systems for heat & A/C. Basement workshop with concrete floor and wine cellar. 25,038sf of beautifully manicured grounds. 2 level patio, dual deck, front & rear porches. SELLER WILL PAY UP TO $10,000 IN CLOSING COSTS!!! Valid pre-approval/proof of funds required prior to setting on-site showing...also required with any offer
Location
State MA
County Essex
Zoning TBD
Direction Mt. Vernon St. from Mill St...house on right (house was formerly 86 Mill Street)
Rooms
Family Room Closet/Cabinets - Custom Built, Flooring - Wood, Chair Rail, Open Floorplan, Remodeled, Gas Stove, Lighting - Sconce
Basement Full, Partially Finished, Bulkhead, Concrete
Primary Bedroom Level Second
Dining Room Flooring - Wood, Wainscoting, Lighting - Sconce, Lighting - Overhead
Kitchen Flooring - Wood, Dining Area, Pantry, Countertops - Stone/Granite/Solid, Countertops - Upgraded, Cabinets - Upgraded, Exterior Access, Open Floorplan, Remodeled, Lighting - Pendant, Lighting - Overhead
Interior
Interior Features Bathroom - Full, Bathroom - Tiled With Shower Stall, Countertops - Stone/Granite/Solid, Countertops - Upgraded, Cabinets - Upgraded, Double Vanity, Lighting - Overhead, Closet/Cabinets - Custom Built, Closet - Walk-in, Bathroom, Library, Sun Room, Entry Hall, Bedroom, Foyer
Heating Steam, Oil, Natural Gas, Ductless, Fireplace
Cooling Ductless
Flooring Wood, Tile, Marble, Hardwood, Pine, Flooring - Marble, Flooring - Wood, Flooring - Stone/Ceramic Tile
Fireplaces Number 8
Fireplaces Type Dining Room, Family Room, Kitchen, Master Bedroom, Bedroom
Appliance Oven, Dishwasher, Countertop Range, Refrigerator, Plumbed For Ice Maker, Utility Connections for Electric Range, Utility Connections for Electric Oven, Utility Connections for Electric Dryer
Laundry Electric Dryer Hookup, Remodeled, Washer Hookup, Lighting - Overhead, Second Floor
Exterior
Exterior Feature Storage, Professional Landscaping, Sprinkler System, Decorative Lighting, Garden, Stone Wall
Garage Spaces 2.0
Fence Fenced/Enclosed, Fenced
Community Features Public Transportation, Shopping, Walk/Jog Trails, Conservation Area, Highway Access, House of Worship, T-Station
Utilities Available for Electric Range, for Electric Oven, for Electric Dryer, Washer Hookup, Icemaker Connection
Waterfront Description Beach Front, Lake/Pond, Walk to, 1/2 to 1 Mile To Beach, Beach Ownership(Public)
Roof Type Asphalt/Composition Shingles
Total Parking Spaces 10
Garage Yes
Building
Lot Description Level
Foundation Stone, Brick/Mortar, Granite
Sewer Public Sewer
Water Public
Architectural Style Farmhouse
Schools
High Schools Haverhill High
Read Less Info
Want to know what your home might be worth? Contact us for a FREE valuation!

Our team is ready to help you sell your home for the highest possible price ASAP
Bought with Robert Hadge • eXp Realty






