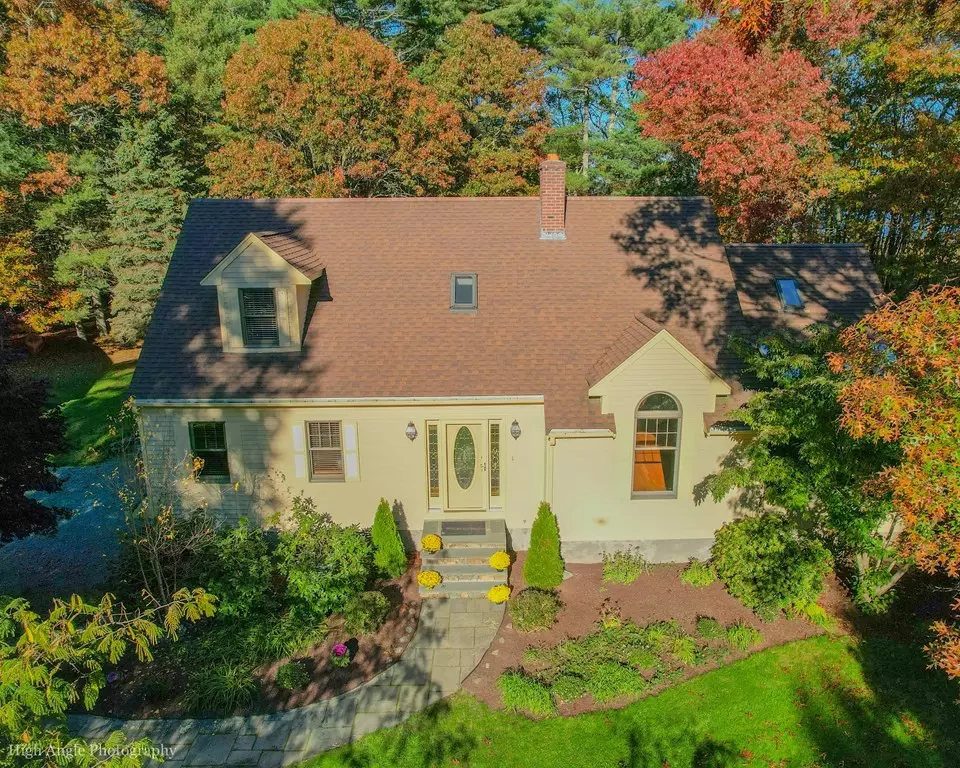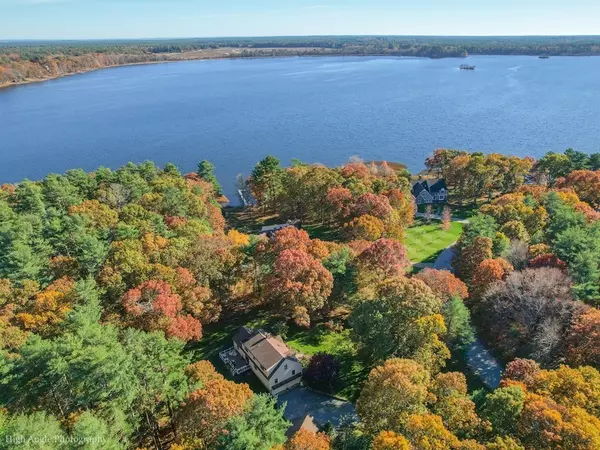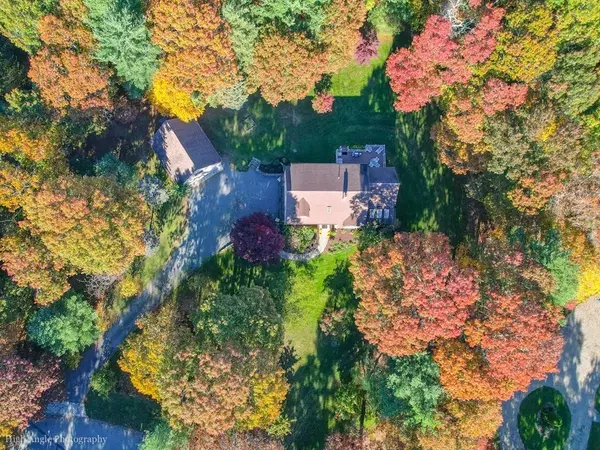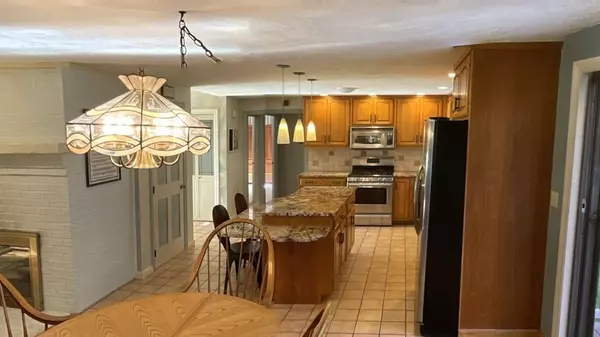$725,000
$759,900
4.6%For more information regarding the value of a property, please contact us for a free consultation.
3 Beds
2 Baths
2,362 SqFt
SOLD DATE : 04/11/2023
Key Details
Sold Price $725,000
Property Type Single Family Home
Sub Type Single Family Residence
Listing Status Sold
Purchase Type For Sale
Square Footage 2,362 sqft
Price per Sqft $306
Subdivision Snipatuit Pond
MLS Listing ID 73055743
Sold Date 04/11/23
Style Cape
Bedrooms 3
Full Baths 2
HOA Fees $6/ann
HOA Y/N true
Year Built 1987
Annual Tax Amount $7,091
Tax Year 2022
Lot Size 1.590 Acres
Acres 1.59
Property Description
Rochester MA is recently named Boston's 'Best Places to Live' South of Boston- Water Views from every room!The upgraded driveway leads to the home and oversized detached 26 x 30 carriage style garage with 9 x 7 doors.Gorgeous trees, plantings and clearings enhance the water views.Enter through a 2 car under garage or a lovely stroll to the front door. The grand foyer entrance with high cathedral ceilings delight, and you notice the circular layout of a floor plan. The kitchen is ahead,with the primary bedroom suite to the left.The kitchen has a wonderful tiered island with glorious colors in the granite,lots of counter space and stainless appliances.The flow of the home moves to dining area,that has sunny slider to a large trex deck.The Living room has cathedral ceilings, fans and a white painted fireplace. The family room leads to brilliant year round sunroom, with it's own entrance.2 enormous BR upstairs!Private deeded beach/pond rights in Snipatuit Estates.Public boat ramp nearby
Location
State MA
County Plymouth
Zoning A/R
Direction Off Neck Rd by Snipatuit Pond
Rooms
Family Room Flooring - Hardwood, Open Floorplan
Basement Full, Walk-Out Access, Interior Entry, Garage Access, Concrete
Primary Bedroom Level Main
Dining Room Flooring - Hardwood, Exterior Access, Slider
Kitchen Flooring - Stone/Ceramic Tile, Countertops - Stone/Granite/Solid, Kitchen Island, Exterior Access, Open Floorplan, Stainless Steel Appliances
Interior
Interior Features Sun Room, Internet Available - Broadband
Heating Baseboard, Natural Gas
Cooling Other
Flooring Tile, Carpet, Laminate, Hardwood, Flooring - Stone/Ceramic Tile
Fireplaces Number 1
Fireplaces Type Living Room
Appliance Range, Dishwasher, Microwave, Refrigerator, Washer, Dryer, Water Treatment, Water Softener, Utility Connections for Gas Range, Utility Connections for Gas Oven, Utility Connections for Gas Dryer
Laundry Bathroom - Full, Main Level, Gas Dryer Hookup, Washer Hookup, First Floor
Exterior
Garage Spaces 4.0
Community Features Highway Access
Utilities Available for Gas Range, for Gas Oven, for Gas Dryer, Washer Hookup
Waterfront Description Beach Front, Lake/Pond, 1/10 to 3/10 To Beach, Beach Ownership(Private,Deeded Rights)
View Y/N Yes
View Scenic View(s)
Roof Type Shingle
Total Parking Spaces 8
Garage Yes
Building
Lot Description Wooded, Cleared
Foundation Concrete Perimeter
Sewer Private Sewer
Water Private
Architectural Style Cape
Schools
Elementary Schools Rms
Middle Schools Orrjhs
High Schools Orr/Ocrvths
Others
Senior Community false
Read Less Info
Want to know what your home might be worth? Contact us for a FREE valuation!

Our team is ready to help you sell your home for the highest possible price ASAP
Bought with Richard Roda • Richard Roda






