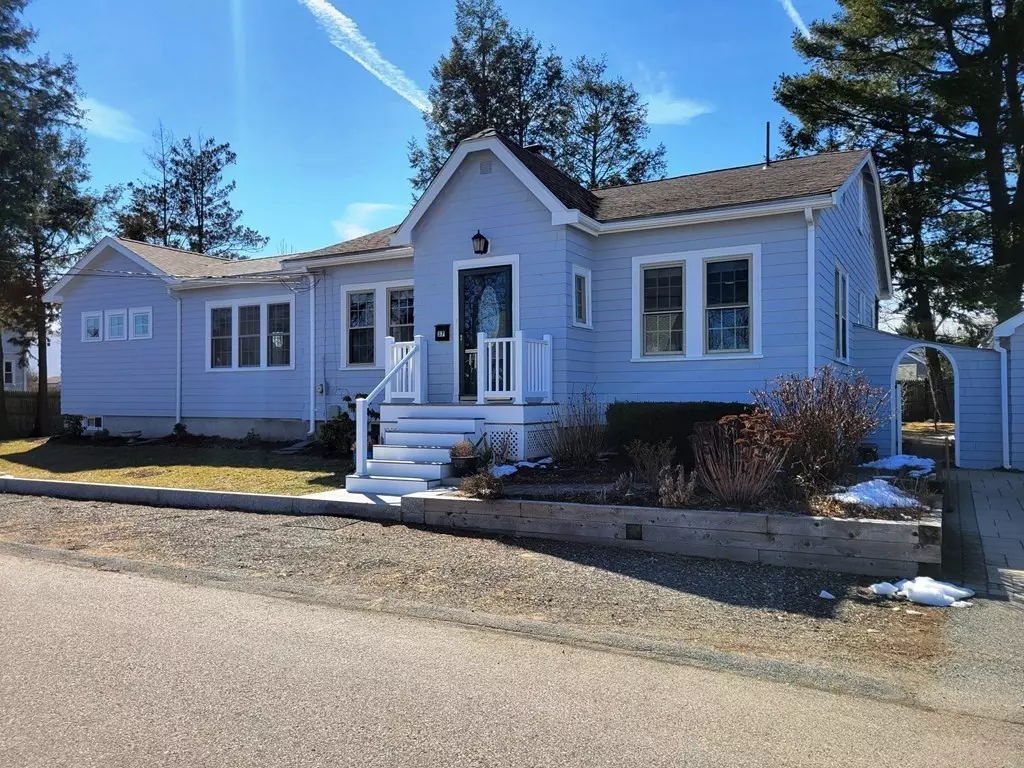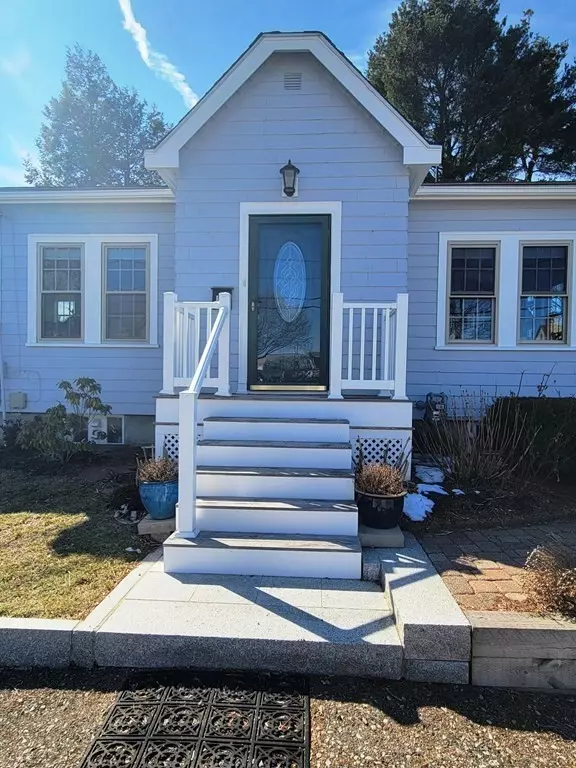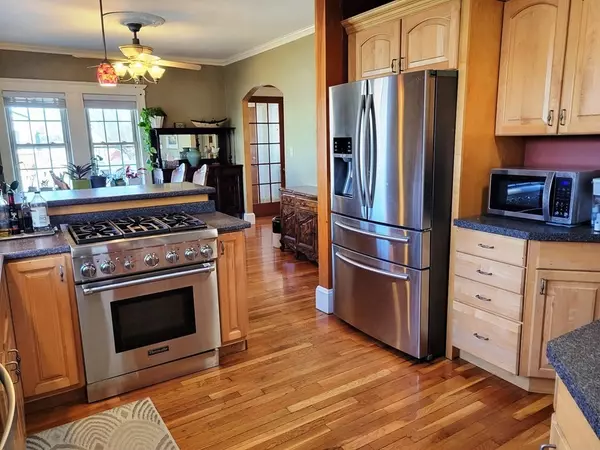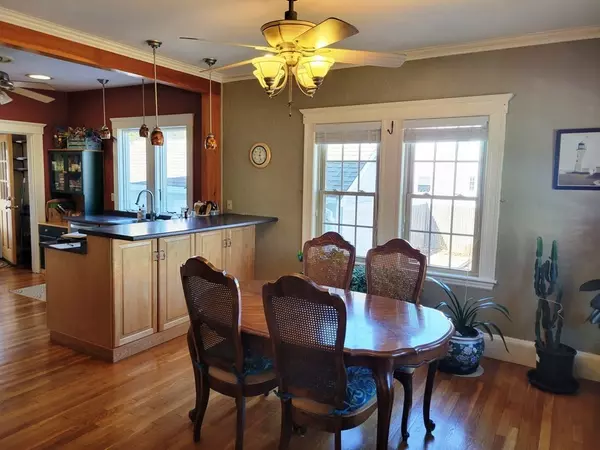$693,000
$699,000
0.9%For more information regarding the value of a property, please contact us for a free consultation.
3 Beds
2 Baths
1,446 SqFt
SOLD DATE : 04/25/2023
Key Details
Sold Price $693,000
Property Type Single Family Home
Sub Type Single Family Residence
Listing Status Sold
Purchase Type For Sale
Square Footage 1,446 sqft
Price per Sqft $479
Subdivision Riverdale
MLS Listing ID 73085001
Sold Date 04/25/23
Style Bungalow
Bedrooms 3
Full Baths 2
HOA Y/N false
Year Built 1930
Annual Tax Amount $5,779
Tax Year 2022
Lot Size 0.290 Acres
Acres 0.29
Property Description
Spacious family home offers 3 bed, 2 bath layout in popular, tucked away, quiet Riverdale neighborhood. High ceilings & crown moldings welcome you into this easy flow layout. Gleaming hardwood floors throughout. Gourmet chef kitchen opens onto large dining room. Fireplace living room leads to private master suite w/ walk in closet. Second tiled family bathroom & 2 more comfortable bedrooms complete the home. Walkout basement has new Navien tankless heating, laundry, abundant storage, partially finished with potential for office, gym & more. One car garage & 2 storage shed offer even more storage. Exterior newly painted, yard includes elevated deck, paver patio, HUGE area for lawn & gardens. Upgrades: paver drive, master extension, exterior paint, RV outlet, granite retaining wall & threshold. Nearby amenities: Rte 95, T Station, Legacy Place. Lots of parking, get ready to invite your friends! OH Sat/Sun 3/11&12, 1-2:30
Location
State MA
County Norfolk
Area Riverdale
Zoning B
Direction Exit 33 off 95, Needham St to Vinerock to Woodlawn or Riverside to Woodlawn
Rooms
Basement Partially Finished, Walk-Out Access, Bulkhead
Primary Bedroom Level First
Dining Room Ceiling Fan(s), Flooring - Hardwood, Crown Molding
Kitchen Flooring - Hardwood
Interior
Heating Steam, Natural Gas
Cooling None
Flooring Tile, Hardwood
Fireplaces Number 1
Fireplaces Type Living Room
Appliance Range, Dishwasher, Disposal, Microwave, Refrigerator, Gas Water Heater, Tankless Water Heater, Utility Connections for Gas Range, Utility Connections for Gas Oven, Utility Connections for Gas Dryer
Laundry In Basement
Exterior
Exterior Feature Storage
Garage Spaces 1.0
Community Features Public Transportation, Shopping, Park, Golf, Medical Facility, Highway Access, Private School, Public School, T-Station
Utilities Available for Gas Range, for Gas Oven, for Gas Dryer
Roof Type Shingle
Total Parking Spaces 8
Garage Yes
Building
Foundation Concrete Perimeter
Sewer Public Sewer
Water Public
Architectural Style Bungalow
Schools
Elementary Schools Riverdale
Middle Schools Dedham
High Schools Dedham
Others
Senior Community false
Acceptable Financing Contract
Listing Terms Contract
Read Less Info
Want to know what your home might be worth? Contact us for a FREE valuation!

Our team is ready to help you sell your home for the highest possible price ASAP
Bought with Susan Kelsey • Coldwell Banker Realty - Lynnfield






