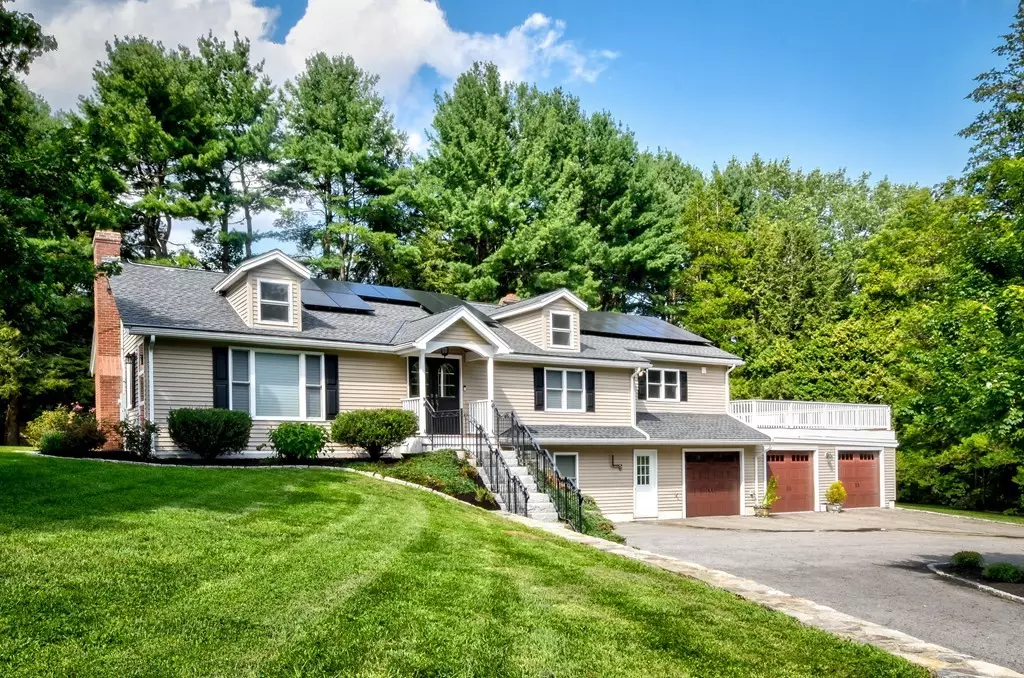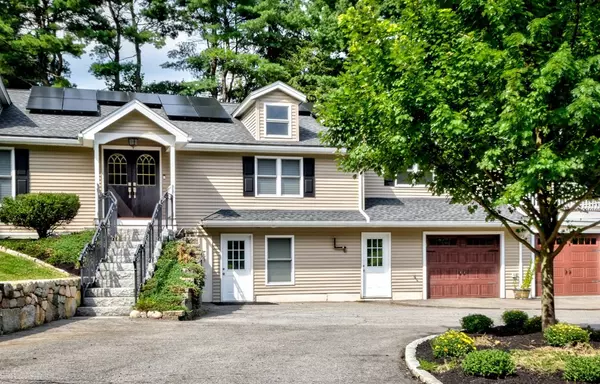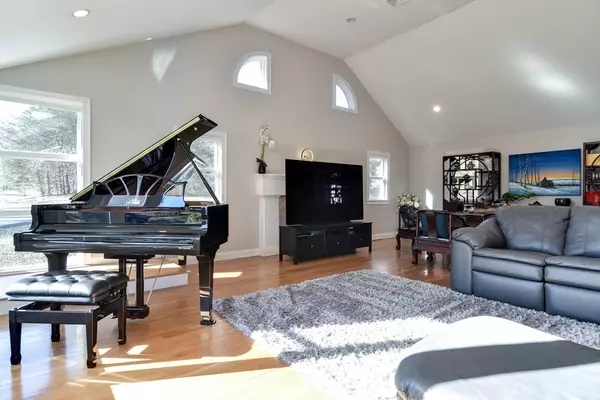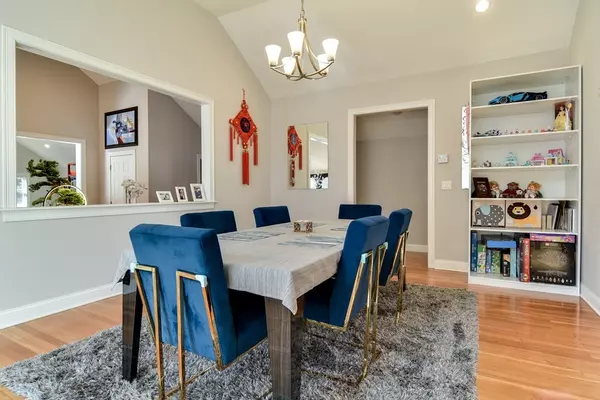$1,400,000
$1,395,000
0.4%For more information regarding the value of a property, please contact us for a free consultation.
4 Beds
3.5 Baths
5,675 SqFt
SOLD DATE : 05/05/2023
Key Details
Sold Price $1,400,000
Property Type Single Family Home
Sub Type Single Family Residence
Listing Status Sold
Purchase Type For Sale
Square Footage 5,675 sqft
Price per Sqft $246
MLS Listing ID 73077623
Sold Date 05/05/23
Style Contemporary
Bedrooms 4
Full Baths 3
Half Baths 1
HOA Y/N false
Year Built 1956
Annual Tax Amount $16,158
Tax Year 2022
Lot Size 1.020 Acres
Acres 1.02
Property Description
Spectacular and tasteful 2013 complete remodel. Move in condition. Minutes from Wellesley Square and located on prime professionally landscaped acre and quiet Meadowbrook neighborhood. Bright and spacious with soaring ceilings, skylights, sparkling hardwood floors and magnificent kitchen with high ceiling, granite center island, stainless steel appliances and french doors leading to glorious open deck. Fireplace Great room with cathedral ceiling. Elegant primary bedroom suite, detailed bath high ceiling and access to open deck. Lower level has space for extended family, full bedroom and bath. Fireplace Playroom 38x20, 5 car garage space. Wonderful yard area, circular drive with with multiple parking spaces. Irrigation system, roof ice melt system and many more amenities. Take advantage of this wonderful well kept home and enjoy the Town of Dover. A very exciting opportunity in our present market.
Location
State MA
County Norfolk
Zoning Sfr 1
Direction Dover Road in Dover to Meadowbrook Rd. Minutes from Wellesley Square/S.Natick and Needham
Rooms
Basement Full, Finished, Interior Entry, Garage Access, Sump Pump
Primary Bedroom Level First
Dining Room Cathedral Ceiling(s), Flooring - Hardwood
Kitchen Vaulted Ceiling(s), Flooring - Hardwood, Countertops - Stone/Granite/Solid, French Doors, Kitchen Island, Cabinets - Upgraded, Deck - Exterior, Exterior Access, Open Floorplan, Recessed Lighting, Remodeled, Stainless Steel Appliances, Wine Chiller, Gas Stove
Interior
Interior Features Recessed Lighting, Closet, Play Room, Foyer, Mud Room
Heating Forced Air, Oil, Fireplace(s)
Cooling Central Air
Flooring Tile, Carpet, Hardwood, Stone / Slate, Wood Laminate, Flooring - Laminate
Fireplaces Number 2
Appliance Range, Dishwasher, Microwave, Refrigerator, Wine Refrigerator, Range Hood, Oil Water Heater, Utility Connections for Gas Range, Utility Connections for Gas Oven, Utility Connections for Electric Dryer
Laundry In Basement, Washer Hookup
Exterior
Exterior Feature Professional Landscaping, Sprinkler System, Garden, Stone Wall
Garage Spaces 5.0
Community Features Public Transportation, Shopping, Park, Walk/Jog Trails, Stable(s), Medical Facility, Bike Path, Conservation Area, Highway Access, House of Worship, Private School, Public School, University
Utilities Available for Gas Range, for Gas Oven, for Electric Dryer, Washer Hookup
View Y/N Yes
View Scenic View(s)
Roof Type Shingle
Total Parking Spaces 7
Garage Yes
Building
Lot Description Wooded, Level
Foundation Concrete Perimeter, Irregular
Sewer Private Sewer
Water Public
Architectural Style Contemporary
Schools
Elementary Schools Chickering
Middle Schools Dover/Sherborn
High Schools Dover/Sherborn
Read Less Info
Want to know what your home might be worth? Contact us for a FREE valuation!

Our team is ready to help you sell your home for the highest possible price ASAP
Bought with Jay Hughes • Dover Country Properties Inc.






