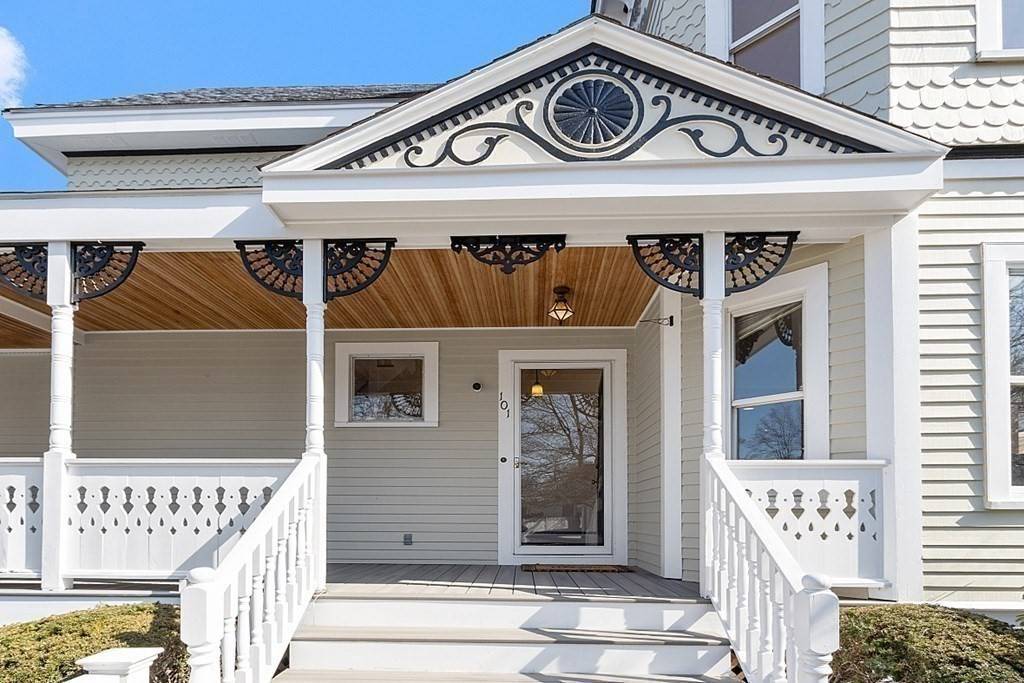$885,000
$825,000
7.3%For more information regarding the value of a property, please contact us for a free consultation.
4 Beds
2 Baths
2,404 SqFt
SOLD DATE : 05/09/2023
Key Details
Sold Price $885,000
Property Type Single Family Home
Sub Type Single Family Residence
Listing Status Sold
Purchase Type For Sale
Square Footage 2,404 sqft
Price per Sqft $368
MLS Listing ID 73090642
Sold Date 05/09/23
Style Colonial, Victorian
Bedrooms 4
Full Baths 2
HOA Y/N false
Year Built 1887
Annual Tax Amount $9,712
Tax Year 2023
Lot Size 0.400 Acres
Acres 0.4
Property Sub-Type Single Family Residence
Property Description
This lovely colonial victorian has all the detail and beauty that makes it one of a kind. Walk onto you gazebo styled front porch and enter through the two story foyer with its curved staircase & maple floor w/inlay and be wowed Open concept kitchen, living room, dining room w/brick wall & fireplace w/wood stove.Go through your french doors & step down into the family room w/an abundance of windows, radiant heated herringbone style floor, built-in jacuzzi w/Italian hand-painted tile and sliders to a deck. The first floor bedroom has built in cabinetry and unique half moon windows. 3 additional bedrooms - main bedroom w/walk in closet & access to a private balcony & 2nd bedroom w/its own private deck.The basement offers a home office, work area and cedar closet for storage. The heated garage w/loft offers even more. All of this situated on a fenced in corner lot w/hedges of stunning hemlock for privacy abutting Maple Field.Whole house exterior was painted last year, porch & roof @6 yrs
Location
State MA
County Middlesex
Zoning SR
Direction Corner of Greenwood Avenue and Maple Way
Rooms
Family Room Skylight, Ceiling Fan(s), Balcony / Deck, French Doors, Slider, Sunken, Lighting - Sconce, Lighting - Overhead
Basement Full, Partially Finished, Interior Entry
Primary Bedroom Level Second
Dining Room Wood / Coal / Pellet Stove, Flooring - Hardwood, French Doors, Open Floorplan, Recessed Lighting
Kitchen Flooring - Hardwood, Pantry, Kitchen Island, Open Floorplan, Recessed Lighting, Lighting - Pendant
Interior
Interior Features Closet, Office, Sauna/Steam/Hot Tub
Heating Baseboard, Oil, Natural Gas
Cooling Other
Flooring Tile, Hardwood, Stone / Slate
Fireplaces Number 1
Appliance Range, Dishwasher, Microwave, Refrigerator, Washer, Dryer, Oil Water Heater, Utility Connections for Electric Range
Laundry First Floor
Exterior
Exterior Feature Professional Landscaping, Sprinkler System, Decorative Lighting
Garage Spaces 1.0
Fence Fenced
Community Features Public Transportation, Shopping, Park, Walk/Jog Trails, Private School, Public School, T-Station
Utilities Available for Electric Range
Roof Type Shingle
Total Parking Spaces 5
Garage Yes
Building
Lot Description Corner Lot, Cleared
Foundation Stone
Sewer Public Sewer
Water Public
Architectural Style Colonial, Victorian
Schools
High Schools Whs
Others
Senior Community false
Acceptable Financing Contract
Listing Terms Contract
Read Less Info
Want to know what your home might be worth? Contact us for a FREE valuation!

Our team is ready to help you sell your home for the highest possible price ASAP
Bought with The Roach & Sherman Team • Compass






