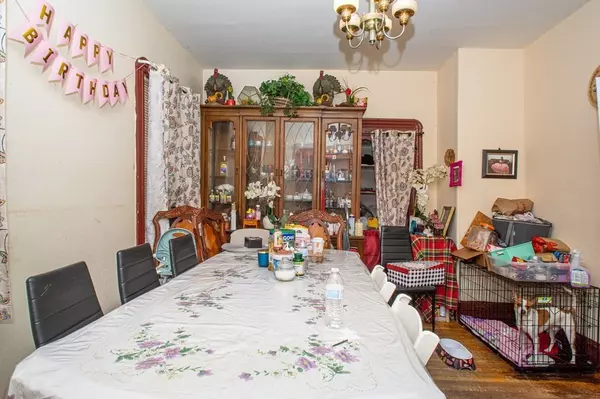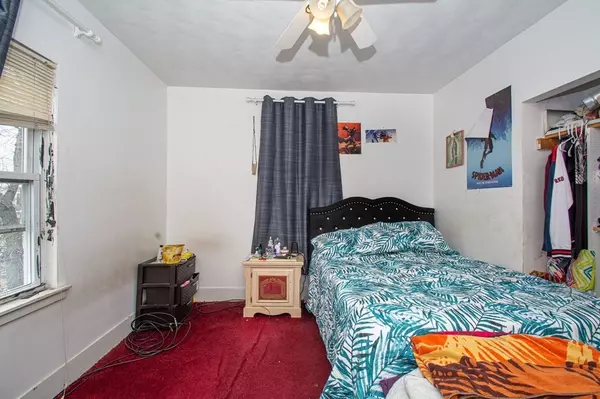$470,088
$459,900
2.2%For more information regarding the value of a property, please contact us for a free consultation.
3 Beds
1 Bath
1,584 SqFt
SOLD DATE : 05/10/2023
Key Details
Sold Price $470,088
Property Type Single Family Home
Sub Type Single Family Residence
Listing Status Sold
Purchase Type For Sale
Square Footage 1,584 sqft
Price per Sqft $296
Subdivision Central Broadway/Glendale Area
MLS Listing ID 73087548
Sold Date 05/10/23
Style Other (See Remarks)
Bedrooms 3
Full Baths 1
HOA Y/N false
Year Built 1890
Annual Tax Amount $4,495
Tax Year 2022
Lot Size 3,484 Sqft
Acres 0.08
Property Description
Handyman/Investors and DYI'ers welcome to view this owner occupied, centrally located traditional home and enjoy 3 levels of living with old world charm. This property boasts 3 to 5 bedrooms and 1 full bath.The first floor has an eat in kitchen, formal dining rm and living rm. The large private level yard incl a 1yr old above ground pool that stays. The property is just steps to public transportation, sub shops, convenient stores, local banks. It's only minutes away from Everett's elementary/middle schools and Everett High School as well as being an easy commute into Boston. Come take a look and imagine all the amazing things you can do to make this house your home. This property is sold AS-IS / WHERE-IS. OH Sat 03/18 11a-1p and Sun 03/19 12p-2p. NO SHOWING REQUESTS PRIOR TO OPEN HOUSES PLEASE! Offers due on Tuesday 3/21 by 4pm. See paperclipped docs!
Location
State MA
County Middlesex
Zoning DD
Direction Versatile location off Revere Beach Pkwy on south end of Broadway, off Route 1 on north end
Rooms
Basement Full, Interior Entry, Sump Pump, Concrete, Unfinished
Primary Bedroom Level Second
Interior
Interior Features Attic Access, Closet - Walk-in, Walk-in Storage, Bonus Room
Heating Forced Air, Oil
Cooling None
Flooring Wood, Vinyl, Carpet, Laminate
Appliance Range, Refrigerator, Washer, Dryer, Gas Water Heater, Tank Water Heater, Utility Connections for Gas Range, Utility Connections for Electric Dryer
Laundry In Basement, Washer Hookup
Exterior
Fence Fenced/Enclosed, Fenced
Pool Above Ground
Community Features Public Transportation, Shopping, Pool, Park, Walk/Jog Trails, Medical Facility, Laundromat, Highway Access, House of Worship, Private School, Public School, T-Station
Utilities Available for Gas Range, for Electric Dryer, Washer Hookup
Garage No
Private Pool true
Building
Lot Description Cleared
Foundation Stone
Sewer Public Sewer
Water Public
Architectural Style Other (See Remarks)
Schools
Elementary Schools Lincoln
Middle Schools Webster/Parlin
High Schools Everett High
Others
Senior Community false
Acceptable Financing Other (See Remarks)
Listing Terms Other (See Remarks)
Read Less Info
Want to know what your home might be worth? Contact us for a FREE valuation!

Our team is ready to help you sell your home for the highest possible price ASAP
Bought with Bonnie Lai • RE/MAX Unlimited






