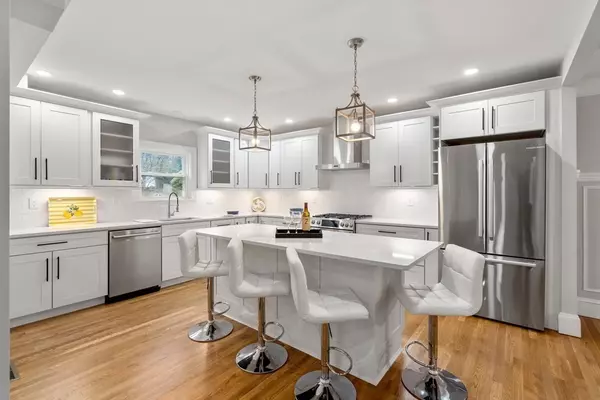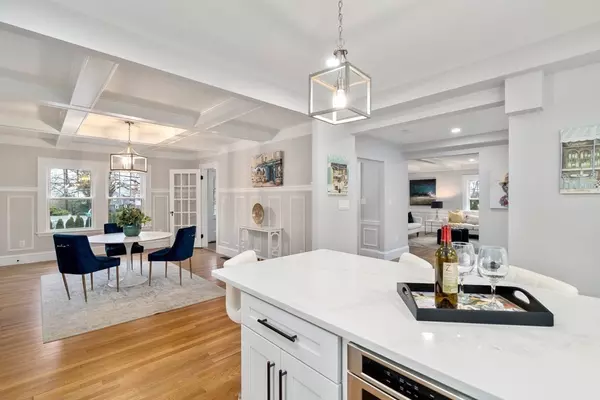$1,800,000
$1,895,000
5.0%For more information regarding the value of a property, please contact us for a free consultation.
5 Beds
4.5 Baths
4,087 SqFt
SOLD DATE : 05/12/2023
Key Details
Sold Price $1,800,000
Property Type Single Family Home
Sub Type Single Family Residence
Listing Status Sold
Purchase Type For Sale
Square Footage 4,087 sqft
Price per Sqft $440
Subdivision Morningside
MLS Listing ID 73075716
Sold Date 05/12/23
Style Colonial
Bedrooms 5
Full Baths 4
Half Baths 1
HOA Y/N false
Year Built 1924
Annual Tax Amount $11,539
Tax Year 2022
Lot Size 8,712 Sqft
Acres 0.2
Property Description
Revisit this Morningside Center Entrance Colonial carefully reimagined for today's comfortable living. Gracious entry, formal living room with stone gas fireplace flows into the oversized hi-end kitchen with island to the dining room. 2 separated home offices, tv room, 1/2 bath & elegant entry round out the 1st floor. Upstairs the primary bedroom has a bathroom & walk-in closet along with 2 large bedrooms & 2nd bathroom. Level 3 has 2 bedrooms, bathroom & views of the Mystic Lake. The lower level has a large family/great room & mudroom with direct entry to the garage ideal for a small car & wired for an electric car charger. Taken down to the studs, beautiful floors, windows, closets & storage rooms galore, all new plumbing, electric, heat/ca & insulation. Enter the backyard where you'll find a large patio & gorgeous gazebo, extending the outdoor living space for all your summer entertainment needs. **OH Sat & Sun Mar 11th & 12th, 1-2:30pm.
Location
State MA
County Middlesex
Zoning R1
Direction Old Mystic Street to Crosby or Ridge Street to Crosby
Rooms
Family Room Recessed Lighting
Basement Partially Finished, Walk-Out Access, Interior Entry, Garage Access
Primary Bedroom Level Second
Dining Room Beamed Ceilings, Flooring - Hardwood
Kitchen Flooring - Hardwood, Countertops - Upgraded, Kitchen Island, Recessed Lighting, Stainless Steel Appliances, Gas Stove, Lighting - Pendant
Interior
Interior Features Bathroom - Full, Bathroom - Double Vanity/Sink, Slider, Bathroom, Study, Office, Den
Heating Central, Forced Air, Natural Gas
Cooling Central Air
Flooring Wood, Tile, Laminate, Hardwood, Flooring - Stone/Ceramic Tile, Flooring - Hardwood
Fireplaces Number 1
Fireplaces Type Living Room
Appliance Range, Dishwasher, Disposal, Microwave, Refrigerator, Washer, Dryer, Utility Connections for Gas Range
Laundry Second Floor
Exterior
Garage Spaces 1.0
Community Features Public Transportation, Walk/Jog Trails, Public School, University
Utilities Available for Gas Range
Waterfront Description Beach Front, Lake/Pond, Direct Access, 1 to 2 Mile To Beach, Beach Ownership(Public)
Roof Type Shingle
Total Parking Spaces 2
Garage Yes
Building
Lot Description Level
Foundation Stone
Sewer Public Sewer
Water Public
Architectural Style Colonial
Others
Senior Community false
Read Less Info
Want to know what your home might be worth? Contact us for a FREE valuation!

Our team is ready to help you sell your home for the highest possible price ASAP
Bought with Tsung-Megason Group • Compass






