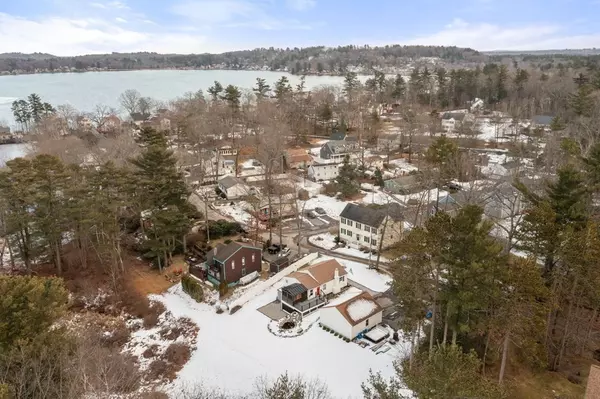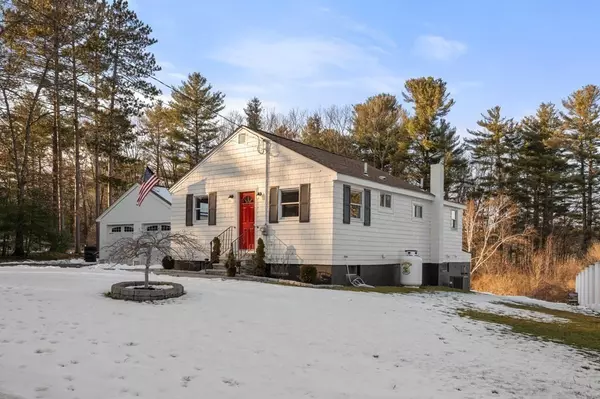$575,000
$549,000
4.7%For more information regarding the value of a property, please contact us for a free consultation.
3 Beds
1.5 Baths
816 SqFt
SOLD DATE : 04/14/2023
Key Details
Sold Price $575,000
Property Type Single Family Home
Sub Type Single Family Residence
Listing Status Sold
Purchase Type For Sale
Square Footage 816 sqft
Price per Sqft $704
MLS Listing ID 73074960
Sold Date 04/14/23
Style Ranch
Bedrooms 3
Full Baths 1
Half Baths 1
HOA Y/N false
Year Built 1954
Annual Tax Amount $5,400
Tax Year 2022
Lot Size 0.300 Acres
Acres 0.3
Property Description
Welcome home! Beautiful lake Attitash living in desirable Merrimac neighborhood - 3 bed, 1.5 bath, detached two car garage, surrounded by peaceful landscape offering a special place to unwind.Oversized front entrance mudroom leading to the bright, newly remodeled kitchen with granite counter tops, stainless steel appliances, and dining area. Open concept layout flows into the cozy living area. Sliding glass doors lead to the enclosed 3 season porch housing a top-of-the-line hot tub with Bluetooth speakers. Relax while overlooking the lake in your private oasis.Lower level includes flex office space or bonus room. Walk-out, fully finished basement with bar, wood pellet stove, easy access to beautiful backyard, an entertainers dream.Additional storage space is included in upper level of the large two car garage. Won't last! Lake living could be yours this year!
Location
State MA
County Essex
Zoning AR
Direction Rte 110 to Bear Hill Rd to West Shore Rd to Alnette Rd
Rooms
Family Room Wood / Coal / Pellet Stove, Flooring - Vinyl, Exterior Access, Open Floorplan, Recessed Lighting, Remodeled
Basement Full, Finished, Walk-Out Access
Primary Bedroom Level First
Dining Room Coffered Ceiling(s), Flooring - Stone/Ceramic Tile, Recessed Lighting, Remodeled, Crown Molding
Kitchen Coffered Ceiling(s), Flooring - Stone/Ceramic Tile, Countertops - Upgraded, Recessed Lighting, Remodeled, Stainless Steel Appliances, Crown Molding
Interior
Interior Features Recessed Lighting, Entry Hall, Home Office
Heating Forced Air
Cooling Central Air
Flooring Tile, Wood Laminate, Flooring - Vinyl
Fireplaces Number 1
Fireplaces Type Family Room
Appliance Range, Refrigerator, Tank Water Heater, Utility Connections for Gas Range
Laundry Remodeled, In Basement
Exterior
Garage Spaces 2.0
Utilities Available for Gas Range
Roof Type Shingle
Total Parking Spaces 5
Garage Yes
Building
Lot Description Level
Foundation Block
Sewer Public Sewer
Water Public
Architectural Style Ranch
Schools
Elementary Schools Sweetsir/Donagh
Middle Schools Pentucket
High Schools Pentucket
Others
Senior Community false
Acceptable Financing Contract
Listing Terms Contract
Read Less Info
Want to know what your home might be worth? Contact us for a FREE valuation!

Our team is ready to help you sell your home for the highest possible price ASAP
Bought with Lela Wright • Bentley's






