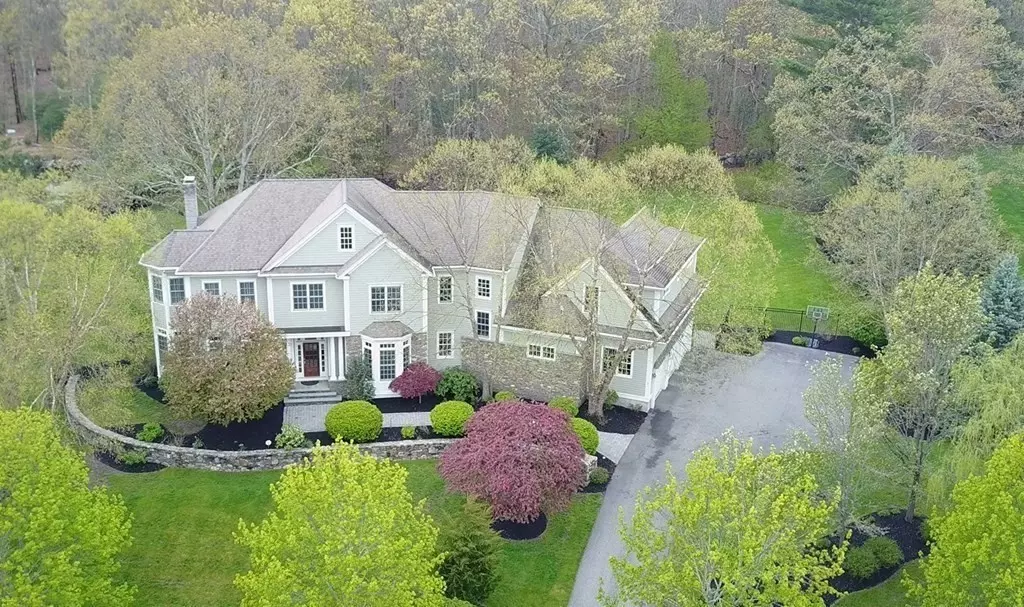$2,310,000
$2,445,000
5.5%For more information regarding the value of a property, please contact us for a free consultation.
5 Beds
5 Baths
5,795 SqFt
SOLD DATE : 06/15/2023
Key Details
Sold Price $2,310,000
Property Type Single Family Home
Sub Type Single Family Residence
Listing Status Sold
Purchase Type For Sale
Square Footage 5,795 sqft
Price per Sqft $398
MLS Listing ID 73074347
Sold Date 06/15/23
Style Colonial, Contemporary
Bedrooms 5
Full Baths 4
Half Baths 2
HOA Fees $100/ann
HOA Y/N true
Year Built 2004
Annual Tax Amount $22,997
Tax Year 2023
Lot Size 1.230 Acres
Acres 1.23
Property Description
Welcome to Stonegate Village. Introducing this stately five bedroom country residence beautifully sited on an acre of land in a highly sought after cul de sac. This spectacular fifteen room contemporary colonial reflects sophistication and style throughout. A thoughtful open floor plan filled with natural light is conducive to both formal and informal living. The main level features a formal living room with gas fireplace, a stunning dining room and dry bar area, an expansive gourmet kitchen with breakfast nook surrounded by glass and French doors leading out to stone patio, a family room with floor to ceiling stone fireplace, custom cabinets and coffered ceiling, and a private office. Five generous bedrooms grace the second level, three ensuite bedrooms along with a "Jack and Jill" arrangement for 2 bedrooms. The primary suite is like a retreat offering a spa like bath with jacuzzi, and extensive walk in closet. Walk up attic! The private yard is fenced in and ready for a pool!
Location
State MA
County Norfolk
Zoning R1
Direction High St (Route 109) to Stonegate Lane. Located on the Dover/Westwood line.
Rooms
Family Room Coffered Ceiling(s), Closet/Cabinets - Custom Built, Flooring - Hardwood, Recessed Lighting
Basement Full, Interior Entry, Radon Remediation System, Concrete, Unfinished
Primary Bedroom Level Second
Dining Room Flooring - Hardwood, Window(s) - Bay/Bow/Box, Recessed Lighting, Wainscoting, Crown Molding
Kitchen Flooring - Hardwood, Dining Area, Pantry, Countertops - Stone/Granite/Solid, Kitchen Island, Cabinets - Upgraded, Exterior Access, Recessed Lighting, Remodeled, Stainless Steel Appliances, Gas Stove, Crown Molding
Interior
Interior Features Recessed Lighting, Wainscoting, Crown Molding, Bathroom - Full, Bathroom - Double Vanity/Sink, Bathroom - Tiled With Tub & Shower, Double Vanity, Office, Bathroom, Sitting Room, Central Vacuum, Wired for Sound
Heating Forced Air, Oil
Cooling Central Air
Flooring Tile, Hardwood, Flooring - Hardwood, Flooring - Marble, Flooring - Stone/Ceramic Tile
Fireplaces Number 2
Fireplaces Type Family Room, Living Room
Appliance Oven, Dishwasher, Disposal, Trash Compactor, Microwave, Countertop Range, Refrigerator, Freezer, Washer, Dryer, Water Treatment, Wine Refrigerator, Water Softener, Oil Water Heater
Laundry Flooring - Stone/Ceramic Tile, Second Floor
Exterior
Exterior Feature Professional Landscaping, Sprinkler System, Decorative Lighting
Garage Spaces 3.0
Fence Fenced/Enclosed, Fenced
Community Features Shopping, Highway Access, Private School, Public School
Roof Type Shingle
Total Parking Spaces 4
Garage Yes
Building
Lot Description Cul-De-Sac, Level
Foundation Concrete Perimeter
Sewer Private Sewer
Water Private
Architectural Style Colonial, Contemporary
Schools
Elementary Schools Chickering
Middle Schools Dover Sherborn
High Schools Dover Sherborn
Others
Senior Community false
Acceptable Financing Contract
Listing Terms Contract
Read Less Info
Want to know what your home might be worth? Contact us for a FREE valuation!

Our team is ready to help you sell your home for the highest possible price ASAP
Bought with Jian Ping Ge • Stonebridge Realty






