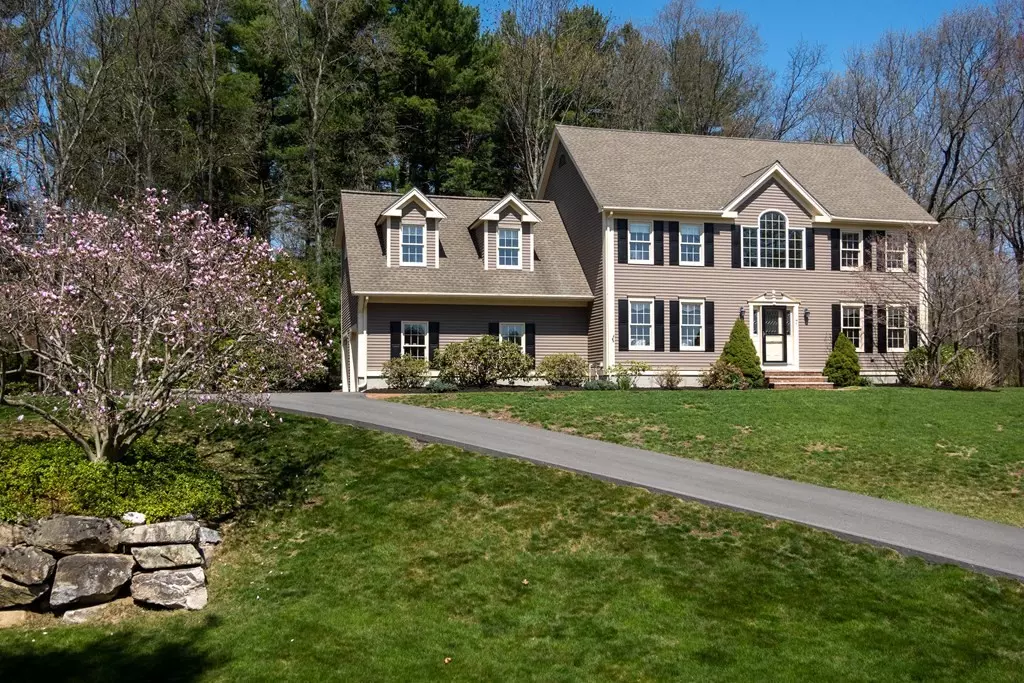$1,215,000
$1,195,000
1.7%For more information regarding the value of a property, please contact us for a free consultation.
4 Beds
2.5 Baths
4,196 SqFt
SOLD DATE : 06/16/2023
Key Details
Sold Price $1,215,000
Property Type Single Family Home
Sub Type Single Family Residence
Listing Status Sold
Purchase Type For Sale
Square Footage 4,196 sqft
Price per Sqft $289
Subdivision Liberty Estates
MLS Listing ID 73104996
Sold Date 06/16/23
Style Colonial
Bedrooms 4
Full Baths 2
Half Baths 1
HOA Y/N false
Year Built 1988
Annual Tax Amount $14,621
Tax Year 2023
Lot Size 0.730 Acres
Acres 0.73
Property Description
*Liberty Estates* Rare opportunity to own a spacious, gem of a home on 0.7 acres of manicured yard with stone wall bordering protected woodland! Enter the two-story foyer with formal rooms on each side; all with hardwood floors and decorative woodwork. The sunny, eat-in kitchen boasting cherry cabinets, granite counters, and gas cooktop opens into the skylit family room with a gas fireplace; great for curling up with a book. Open the slider to the screened porch with mahogany floor and enjoy your morning coffee! The spacious main bedroom includes a spa bathroom with jetted tub and shower together with marble floors. The other 3, good sized bedrooms share a family bathroom with a double vanity. Need even more space? The finished basement, with custom built-in shelving and desk, has an abundance of room for a multitude of uses. Enjoy the privacy of a quiet cul-de-sac in a prime commuter location, as you're only 1 mile from the commuter rail. Plus great Southborough schools!
Location
State MA
County Worcester
Zoning RB
Direction Cordaville Rd to Liberty Dr to Wentworth Dr.
Rooms
Family Room Skylight, Cathedral Ceiling(s), Ceiling Fan(s), Flooring - Wall to Wall Carpet, Recessed Lighting, Slider
Basement Full, Partially Finished, Interior Entry, Bulkhead, Radon Remediation System
Primary Bedroom Level Second
Dining Room Flooring - Hardwood, Wainscoting, Lighting - Pendant
Kitchen Flooring - Laminate, Pantry, Countertops - Stone/Granite/Solid, Breakfast Bar / Nook, Cabinets - Upgraded, Recessed Lighting, Gas Stove, Peninsula, Lighting - Pendant
Interior
Interior Features Slider, Recessed Lighting, Cedar Closet(s), Closet/Cabinets - Custom Built, Closet - Double, Vaulted Ceiling(s), Office, Exercise Room, Game Room, Foyer, Central Vacuum, Finish - Sheetrock
Heating Forced Air, Natural Gas
Cooling Central Air
Flooring Tile, Carpet, Laminate, Marble, Hardwood, Wood Laminate, Flooring - Hardwood, Flooring - Wall to Wall Carpet
Fireplaces Number 1
Fireplaces Type Family Room
Appliance Gas Water Heater, Range, Oven, Dishwasher, Microwave, Refrigerator, Washer, Dryer
Laundry Closet/Cabinets - Custom Built, Flooring - Stone/Ceramic Tile, Electric Dryer Hookup, Washer Hookup, First Floor
Exterior
Exterior Feature Porch - Screened, Patio, Rain Gutters, Sprinkler System, Stone Wall
Garage Spaces 2.0
Community Features Public Transportation, Shopping, Tennis Court(s), Park, Walk/Jog Trails, Golf, Medical Facility, Bike Path, Conservation Area, Highway Access, House of Worship, Private School, Public School, T-Station
Utilities Available for Gas Range, for Electric Dryer, Washer Hookup
Waterfront Description Beach Front,Lake/Pond,1 to 2 Mile To Beach,Beach Ownership(Public)
Roof Type Shingle
Total Parking Spaces 4
Garage Yes
Building
Lot Description Cul-De-Sac, Easements, Gentle Sloping, Level
Foundation Concrete Perimeter
Sewer Private Sewer
Water Public
Architectural Style Colonial
Schools
Elementary Schools Finn/Wood/Neary
Middle Schools Trottier
High Schools Algonquin
Others
Senior Community false
Acceptable Financing Contract
Listing Terms Contract
Read Less Info
Want to know what your home might be worth? Contact us for a FREE valuation!

Our team is ready to help you sell your home for the highest possible price ASAP
Bought with Brad Robillard • eXp Realty

