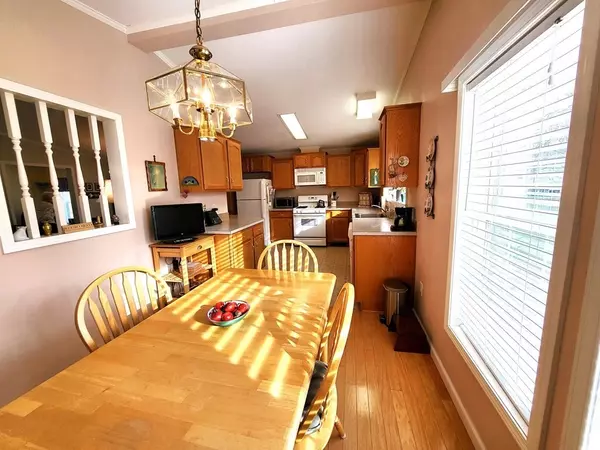$370,000
$369,900
For more information regarding the value of a property, please contact us for a free consultation.
2 Beds
2 Baths
1,568 SqFt
SOLD DATE : 06/20/2023
Key Details
Sold Price $370,000
Property Type Single Family Home
Sub Type Single Family Residence
Listing Status Sold
Purchase Type For Sale
Square Footage 1,568 sqft
Price per Sqft $235
Subdivision Oak Point
MLS Listing ID 73098043
Sold Date 06/20/23
Style Ranch
Bedrooms 2
Full Baths 2
HOA Fees $893/mo
HOA Y/N true
Year Built 2004
Tax Year 2023
Lot Size 0.270 Acres
Acres 0.27
Property Description
Open House Cancelled 5/7/23. Welcome to Oak Point an active 55+ community! This turn-key Buckingham 2 style home features 2 bedrooms, 2 full bathrooms, a front-to-back open-concept living room/dining room with cathedral ceilings, an eat-in kitchen with ample cabinets, a gas range, and lots of counter space. There is a cozy family room off the dining room, the primary suite with an expansive full bath with double vanity, shower, and a separate bathtub. The laundry room is just off the hall and leads to the 22x22 full-size garage. Off the back of the house is a wonderful 13x12 screened-in porch. The driveway was replaced last year. new roof in 2017 with lifetime GAF shingles. The HOA fee includes Clubhouse, yard maintenance, snow removal, trash, and sewer. No taxes. Amenities include 3 swimming pools, a fitness center, a gym, a library, a billiard room, a 500-seat ballroom, tennis courts, bocci ball, shuffleboard, and horseshoes. Full-time activities director on staff.
Location
State MA
County Plymouth
Zoning 55+
Direction Route 105 to Plain St to Oak Point entrance, turn left on to Fox Run to 2100 or 2300 Pod on the RH.
Rooms
Family Room Cathedral Ceiling(s), Flooring - Wall to Wall Carpet, Cable Hookup, Open Floorplan
Primary Bedroom Level Main, First
Dining Room Cathedral Ceiling(s), Flooring - Hardwood, Exterior Access, Open Floorplan, Slider
Kitchen Cathedral Ceiling(s), Flooring - Hardwood, Flooring - Vinyl, Dining Area, Pantry, Exterior Access
Interior
Interior Features Cathedral Ceiling(s), Closet, Open Floorplan, Entrance Foyer, Internet Available - Broadband, High Speed Internet
Heating Forced Air, Natural Gas
Cooling Central Air
Flooring Wood, Vinyl, Carpet, Hardwood, Flooring - Hardwood
Appliance Range, Dishwasher, Microwave, Refrigerator, Washer, Dryer, Range Hood, Electric Water Heater, Tank Water Heater, Utility Connections for Gas Range, Utility Connections for Electric Dryer
Laundry Flooring - Vinyl, Main Level, Electric Dryer Hookup, Exterior Access, Washer Hookup, First Floor
Exterior
Exterior Feature Rain Gutters, Sprinkler System
Garage Spaces 2.0
Community Features Public Transportation, Shopping, Pool, Tennis Court(s), Park, Stable(s), Conservation Area, Highway Access, Public School, T-Station
Utilities Available for Gas Range, for Electric Dryer, Washer Hookup
Roof Type Shingle
Total Parking Spaces 2
Garage Yes
Building
Lot Description Corner Lot, Level
Foundation Slab
Sewer Other
Water Public
Architectural Style Ranch
Schools
Middle Schools Mms
High Schools Mhs
Others
Senior Community true
Read Less Info
Want to know what your home might be worth? Contact us for a FREE valuation!

Our team is ready to help you sell your home for the highest possible price ASAP
Bought with Jodi Johnson • Jodi Johnson PA






