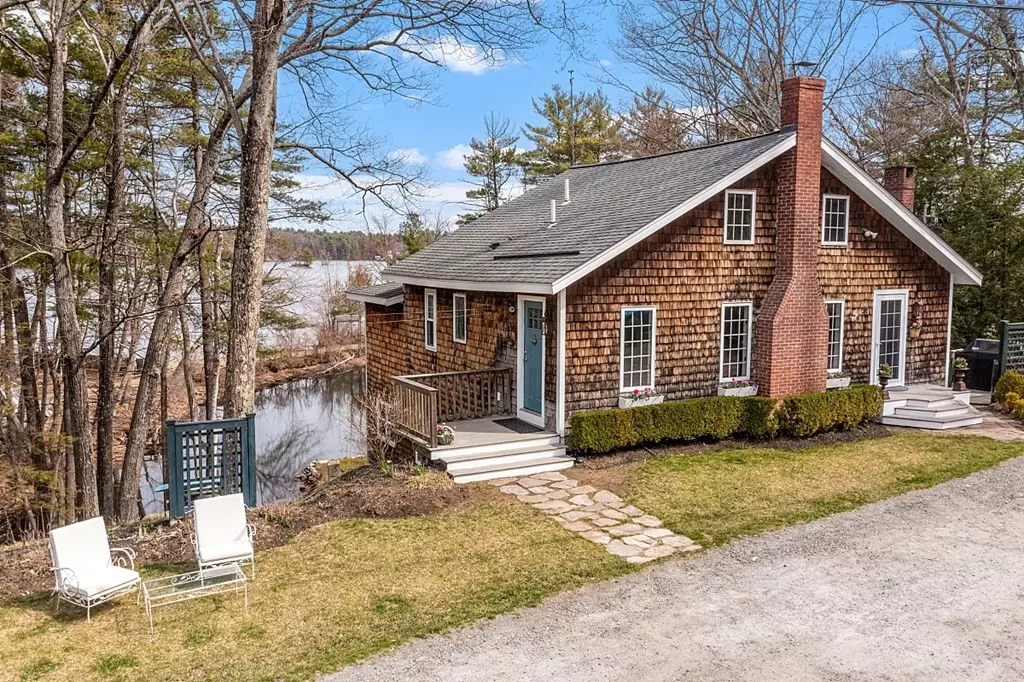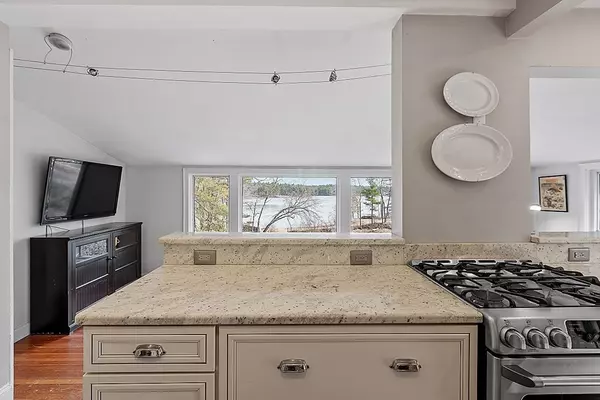$815,000
$825,000
1.2%For more information regarding the value of a property, please contact us for a free consultation.
4 Beds
2 Baths
2,720 SqFt
SOLD DATE : 06/20/2023
Key Details
Sold Price $815,000
Property Type Single Family Home
Sub Type Single Family Residence
Listing Status Sold
Purchase Type For Sale
Square Footage 2,720 sqft
Price per Sqft $299
Subdivision Groton Ridge Heights
MLS Listing ID 73098518
Sold Date 06/20/23
Style Contemporary
Bedrooms 4
Full Baths 2
HOA Y/N false
Year Built 1930
Annual Tax Amount $11,131
Tax Year 2023
Lot Size 1.050 Acres
Acres 1.05
Property Description
WELCOME HOME to this unique, spacious WATER-FRONT home in beautiful Groton! 220+ feet of waterfront on Knops Pond/Lost Lake to enjoy outdoor fun during all four seasons. Boating, fishing, ice skating, you name it! Enjoy the water views from your updated ktcn with walk in pantry, granite counters, SS appliances (5 burner gas range)! Ktcn overlooks the step down family room with high ceilings and gorgeous water views. Separate dining room and convenient mudroom & laundry on main level. You even have a 1st flr bdrm w/views of lake. Most of the 1st floor rooms have Brazilian cherry floors! LL has a separate family room, 2 more bedrooms, an office and a large storage closet!. The FR has sliders leading to a huge deck overlooking the back yard, dock and water. Your personal dock is complete with power; perfect spot to relax & enjoy the lake. The back yard has lots of space for entertaining & a shed (ready for chickens). Street level has gardens & shed. Move in & start enjoying lake living!
Location
State MA
County Middlesex
Zoning RA
Direction Boston Rd to Groton Ridge Heights: Lakeside to Ridgewood to Birchwood
Rooms
Family Room Ceiling Fan(s), Flooring - Laminate, Cable Hookup, Exterior Access, Recessed Lighting, Slider, Lighting - Overhead
Basement Full, Partially Finished, Walk-Out Access, Interior Entry, Concrete
Primary Bedroom Level Second
Dining Room Flooring - Hardwood, Open Floorplan, Lighting - Overhead
Kitchen Flooring - Hardwood, Pantry, Countertops - Stone/Granite/Solid, Cabinets - Upgraded, Exterior Access, Open Floorplan, Recessed Lighting, Slider, Stainless Steel Appliances, Storage, Gas Stove, Lighting - Pendant
Interior
Interior Features Ceiling Fan(s), Lighting - Overhead, Office, Foyer, Mud Room, High Speed Internet
Heating Forced Air, Natural Gas, Propane
Cooling None
Flooring Wood, Tile, Carpet, Laminate, Flooring - Laminate, Flooring - Hardwood, Flooring - Stone/Ceramic Tile
Fireplaces Number 1
Fireplaces Type Dining Room
Appliance Range, Dishwasher, Refrigerator, Electric Water Heater, Tank Water Heater, Utility Connections for Gas Range, Utility Connections for Electric Dryer
Laundry Flooring - Stone/Ceramic Tile, Main Level, Electric Dryer Hookup, Exterior Access, First Floor, Washer Hookup
Exterior
Exterior Feature Storage, Sprinkler System
Community Features Public Transportation, Shopping, Pool, Tennis Court(s), Walk/Jog Trails, Golf, Medical Facility, Bike Path, Conservation Area, Highway Access, House of Worship, Private School, Public School, T-Station
Utilities Available for Gas Range, for Electric Dryer, Washer Hookup
Waterfront Description Waterfront, Beach Front, Lake, Pond, Dock/Mooring, Direct Access, Private, Beach Access, Lake/Pond, Walk to, 0 to 1/10 Mile To Beach, Beach Ownership(Association)
View Y/N Yes
View Scenic View(s)
Roof Type Shingle
Total Parking Spaces 8
Garage No
Building
Lot Description Wooded, Easements, Sloped
Foundation Concrete Perimeter
Sewer Private Sewer
Water Private
Architectural Style Contemporary
Schools
Elementary Schools Florence Roche
Middle Schools Gdrms
High Schools Gdrhs/Nvths
Others
Senior Community false
Read Less Info
Want to know what your home might be worth? Contact us for a FREE valuation!

Our team is ready to help you sell your home for the highest possible price ASAP
Bought with Keith Manning • Redfin Corp.






