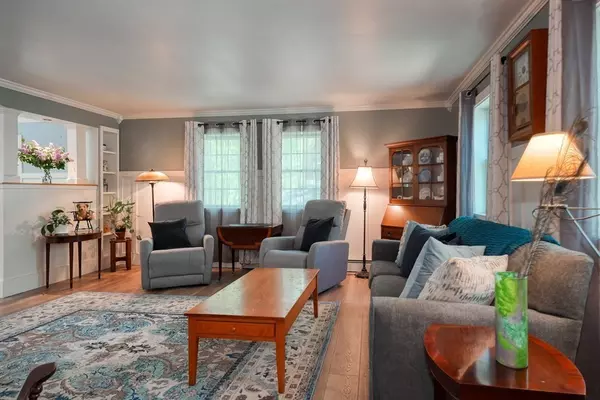$605,000
$550,000
10.0%For more information regarding the value of a property, please contact us for a free consultation.
3 Beds
1.5 Baths
2,109 SqFt
SOLD DATE : 06/21/2023
Key Details
Sold Price $605,000
Property Type Single Family Home
Sub Type Single Family Residence
Listing Status Sold
Purchase Type For Sale
Square Footage 2,109 sqft
Price per Sqft $286
MLS Listing ID 73111496
Sold Date 06/21/23
Style Cottage, Bungalow, Craftsman
Bedrooms 3
Full Baths 1
Half Baths 1
HOA Y/N false
Year Built 1992
Annual Tax Amount $4,893
Tax Year 2023
Lot Size 0.360 Acres
Acres 0.36
Property Description
Showings start Saturday, May 20th @ public open house. Welcome to this Craftsman-style home full of character, charm and updates galore!! (see attached list) Updated custom IKEA kitchen offers Quartzite countertops and Quartz backsplash plus SS appliances and Island with storage aplenty. Living and dining rooms offer custom built-ins, wainscotting and crown molding throughout.Enter through the french doors to the step-down family room with walls of windows overlooking private rear yard and a side door to private 16 x 12 PT deck. Second floor consists of 3 generous sized bedrooms and full bath. Finished basement is the perfect playroom for adults and/or children .Oversized laundry room, storage area and furnace room. Beautifully sited in established idyllic Bolton Woods Way neighborhood abutting town owned conservation land. Easy access to schools, shopping and highways.
Location
State MA
County Worcester
Zoning R1
Direction Rte 117 to Bolton Woods way. To #63 on Right
Rooms
Family Room Ceiling Fan(s), Flooring - Wall to Wall Carpet, French Doors
Basement Full, Partially Finished, Bulkhead, Sump Pump, Concrete
Primary Bedroom Level Second
Dining Room Flooring - Laminate, French Doors, Wainscoting, Crown Molding
Kitchen Closet/Cabinets - Custom Built, Countertops - Stone/Granite/Solid, Kitchen Island, Cabinets - Upgraded, Exterior Access, Recessed Lighting, Remodeled, Stainless Steel Appliances, Lighting - Pendant
Interior
Interior Features Cedar Closet(s), Closet, Wainscoting, Crown Molding, Play Room, Entry Hall
Heating Baseboard, Oil, Electric
Cooling None
Flooring Carpet, Wood Laminate, Flooring - Wall to Wall Carpet
Appliance Microwave, ENERGY STAR Qualified Refrigerator, ENERGY STAR Qualified Dishwasher, Range - ENERGY STAR, Oil Water Heater, Tank Water Heater, Plumbed For Ice Maker, Utility Connections for Electric Range, Utility Connections for Electric Oven, Utility Connections for Electric Dryer
Laundry Dryer Hookup - Electric, Washer Hookup, In Basement
Exterior
Community Features Golf, Conservation Area, Highway Access, House of Worship, Public School
Utilities Available for Electric Range, for Electric Oven, for Electric Dryer, Washer Hookup, Icemaker Connection
Roof Type Shingle
Total Parking Spaces 4
Garage No
Building
Lot Description Cul-De-Sac, Easements
Foundation Concrete Perimeter
Sewer Private Sewer
Water Private
Architectural Style Cottage, Bungalow, Craftsman
Schools
Elementary Schools Flosaw/Emerson
Middle Schools Florence Sawyer
High Schools Nashoba
Others
Senior Community false
Acceptable Financing Contract
Listing Terms Contract
Read Less Info
Want to know what your home might be worth? Contact us for a FREE valuation!

Our team is ready to help you sell your home for the highest possible price ASAP
Bought with Megan Tolland • Realty Executives Boston West






