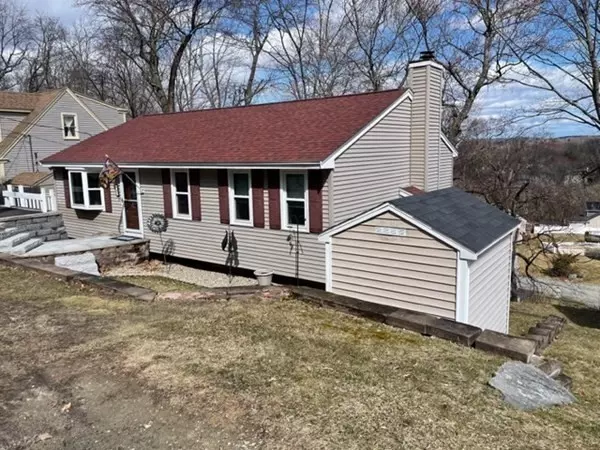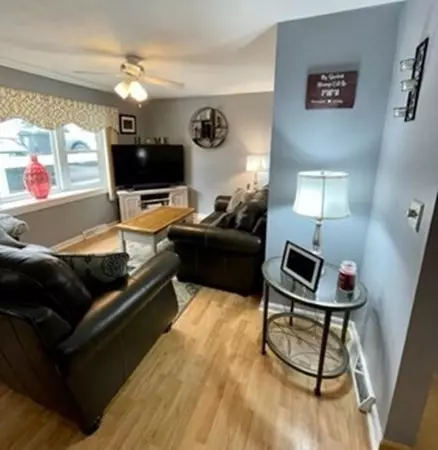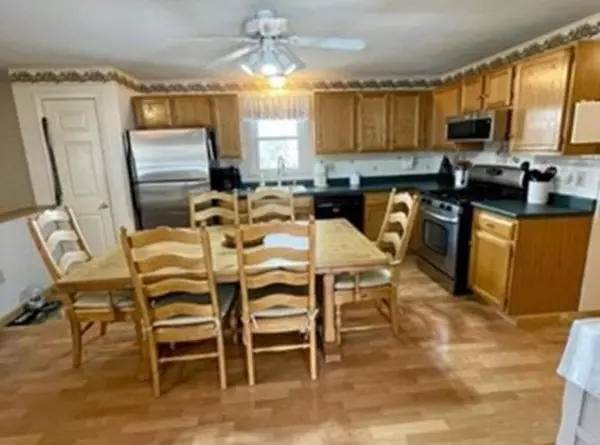$450,000
$440,000
2.3%For more information regarding the value of a property, please contact us for a free consultation.
2 Beds
1.5 Baths
1,520 SqFt
SOLD DATE : 07/07/2023
Key Details
Sold Price $450,000
Property Type Single Family Home
Sub Type Single Family Residence
Listing Status Sold
Purchase Type For Sale
Square Footage 1,520 sqft
Price per Sqft $296
MLS Listing ID 73091556
Sold Date 07/07/23
Style Ranch
Bedrooms 2
Full Baths 1
Half Baths 1
HOA Y/N false
Year Built 1994
Annual Tax Amount $4,264
Tax Year 2023
Lot Size 7,840 Sqft
Acres 0.18
Property Description
BACK ON THE MARKET due to buyers financing. Welcome to this lovingly cared for desirable Ranch, located close to major travel routes, shopping and restaurants. Many updates/additions over the last few years including a new roof, new HVAC with second zone, new windows, new bathroom shower and vanity and much more! Upon entering the front door you are welcomed into a comfortable living room with lots of natural light. Follow through to the eat in kitchen that offers an easy open layout with ample cabinets. Just down the hall you'll find the spacious primary bedroom with a walk-in closet, the recently updated bathroom with a large walk-in shower, as well as the additional bedroom. The expansive finished basement is a great entertaining space with 12 ft ceilings, a built in bar, fireplace and half bath. Don't forget about that 3 season sunroom! Subject to sellers securing suitable housing. QUICK CLOSE possible! Easy to SHOW!
Location
State MA
County Essex
Zoning Res
Direction S Main Street to Ferry Road turn right onto S Riverview
Rooms
Basement Full, Finished, Walk-Out Access
Primary Bedroom Level First
Interior
Heating Forced Air, Natural Gas
Cooling Central Air
Flooring Tile, Carpet, Laminate
Fireplaces Number 1
Appliance Range, Dishwasher, Microwave, Refrigerator, Wine Refrigerator, Gas Water Heater, Utility Connections for Gas Range, Utility Connections for Gas Dryer
Laundry In Basement
Exterior
Community Features Public Transportation, Shopping, Park, Golf, Medical Facility, Laundromat, Highway Access, House of Worship, Public School, T-Station
Utilities Available for Gas Range, for Gas Dryer
Roof Type Shingle
Total Parking Spaces 2
Garage No
Building
Lot Description Wooded, Sloped
Foundation Concrete Perimeter
Sewer Public Sewer
Water Public
Architectural Style Ranch
Schools
Elementary Schools Bradford
Middle Schools Hunking
High Schools Haverhill High
Others
Senior Community false
Read Less Info
Want to know what your home might be worth? Contact us for a FREE valuation!

Our team is ready to help you sell your home for the highest possible price ASAP
Bought with Kelly Devarenne • Real Broker MA, LLC






