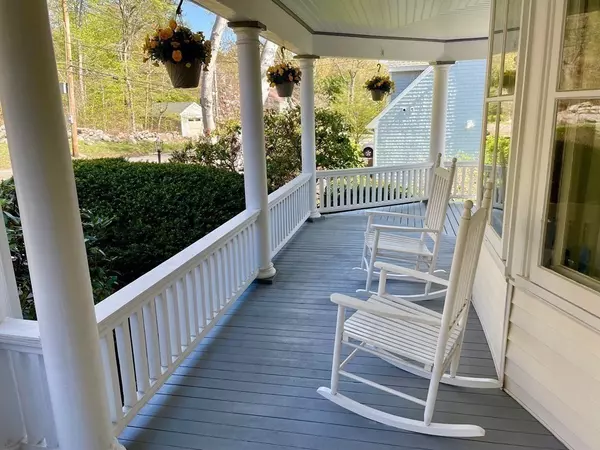$1,325,000
$1,499,900
11.7%For more information regarding the value of a property, please contact us for a free consultation.
6 Beds
3.5 Baths
3,705 SqFt
SOLD DATE : 07/13/2023
Key Details
Sold Price $1,325,000
Property Type Single Family Home
Sub Type Single Family Residence
Listing Status Sold
Purchase Type For Sale
Square Footage 3,705 sqft
Price per Sqft $357
MLS Listing ID 73080458
Sold Date 07/13/23
Style Antique, Colonial Revival
Bedrooms 6
Full Baths 3
Half Baths 1
HOA Y/N false
Year Built 1910
Annual Tax Amount $8,119
Tax Year 2022
Lot Size 10,018 Sqft
Acres 0.23
Property Description
As featured in the Sunday Boston Globe Magazine, this meticulously-restored Colonial Revival stunningly and seamlessly blends historic architecture, design, and character with many of today's modern amenities, all within a very short walk to the soft sands and open ocean tides of Rockport's beloved Front Beach and the many shops, galleries, and restaurants that downtown Rockport is known for. Inside, the grand foyer is warm and welcoming. Flanked by a fireplaced office through pocket doors and a generous living room, the center hall also leads to a formal dining room and beautifully renovated kitchen with granite counters, stainless appliances, peninsula seating, walk-in pantry, and laundry room. A walk up the stairs reveals five bedrooms and two full tiled baths. The third floor offers an additional four rooms and full bath. Outside, the wrap-around porch and oversized two-tiered deck are perfect for family gatherings and entertaining. Boston is easily commutable by car or MBTA train.
Location
State MA
County Essex
Zoning RES
Direction Route 127 to Granite Street...#23 is on the corner of Granite Street and Norwood Court.
Rooms
Family Room Ceiling Fan(s), Flooring - Hardwood, Window(s) - Bay/Bow/Box, French Doors, Lighting - Sconce, Crown Molding
Basement Full, Walk-Out Access, Interior Entry, Radon Remediation System, Concrete, Unfinished
Primary Bedroom Level Second
Dining Room Flooring - Hardwood, Window(s) - Bay/Bow/Box, Chair Rail, Open Floorplan, Crown Molding
Kitchen Ceiling Fan(s), Flooring - Stone/Ceramic Tile, Dining Area, Pantry, Countertops - Stone/Granite/Solid, Breakfast Bar / Nook, Cabinets - Upgraded, Chair Rail, Deck - Exterior, Exterior Access, Remodeled, Stainless Steel Appliances, Wainscoting, Storage, Gas Stove, Peninsula, Lighting - Pendant, Beadboard
Interior
Interior Features Closet, Crown Molding, Beadboard, Entrance Foyer, Sitting Room, Sun Room, Bedroom, Study, Exercise Room, Internet Available - Broadband
Heating Baseboard, Oil
Cooling None
Flooring Wood, Tile, Carpet, Hardwood, Flooring - Hardwood, Flooring - Wall to Wall Carpet, Flooring - Wood
Fireplaces Number 1
Fireplaces Type Family Room
Appliance Range, Oven, Dishwasher, Countertop Range, Refrigerator, Freezer, Oil Water Heater, Solar Hot Water, Tank Water Heater, Plumbed For Ice Maker, Utility Connections for Gas Range, Utility Connections for Electric Oven, Utility Connections for Electric Dryer
Laundry Flooring - Stone/Ceramic Tile, Exterior Access, First Floor, Washer Hookup
Exterior
Exterior Feature Rain Gutters, Storage, Decorative Lighting
Community Features Public Transportation, Shopping, Park, Walk/Jog Trails, Conservation Area, T-Station
Utilities Available for Gas Range, for Electric Oven, for Electric Dryer, Washer Hookup, Icemaker Connection
Waterfront Description Beach Front, Ocean, Walk to, 1/10 to 3/10 To Beach, Beach Ownership(Public)
View Y/N Yes
View Scenic View(s)
Roof Type Shingle
Total Parking Spaces 6
Garage No
Building
Lot Description Corner Lot
Foundation Granite
Sewer Public Sewer
Water Public
Architectural Style Antique, Colonial Revival
Schools
Elementary Schools Res
Middle Schools Rms
High Schools Rhs
Others
Senior Community false
Acceptable Financing Contract
Listing Terms Contract
Read Less Info
Want to know what your home might be worth? Contact us for a FREE valuation!

Our team is ready to help you sell your home for the highest possible price ASAP
Bought with Fleet Homes Group • Keller Williams Realty






