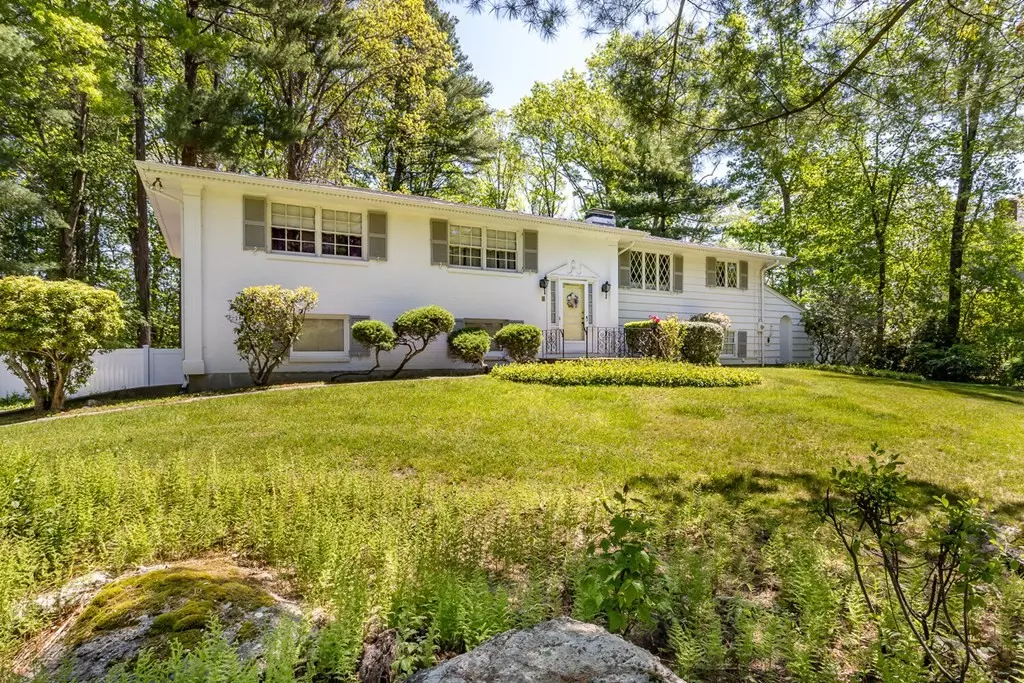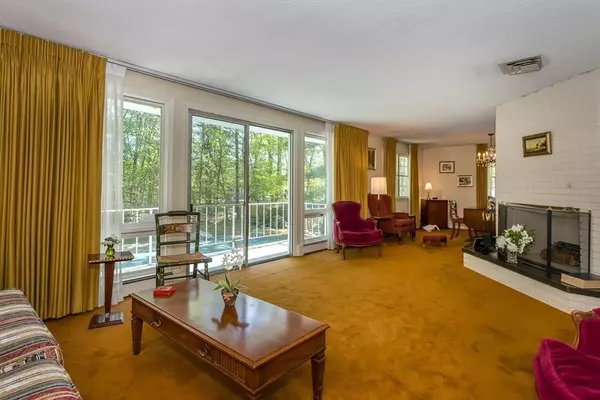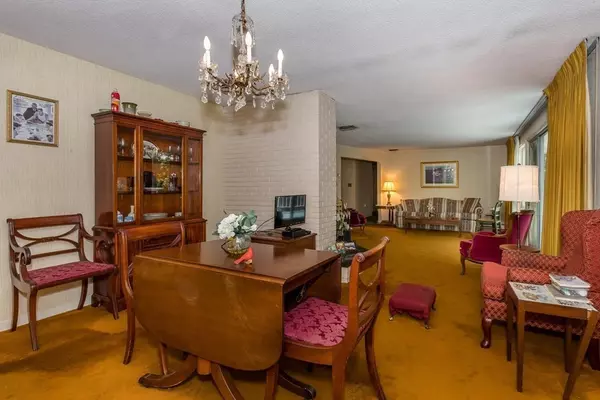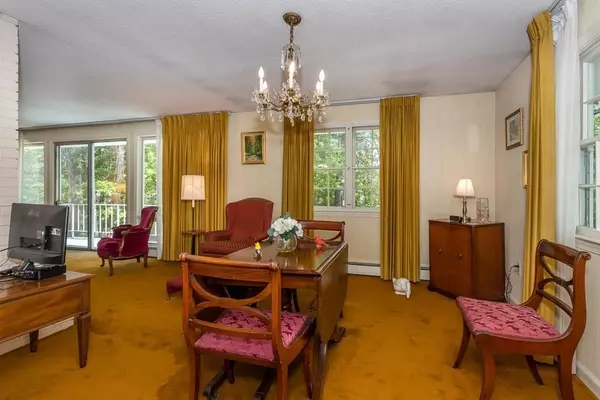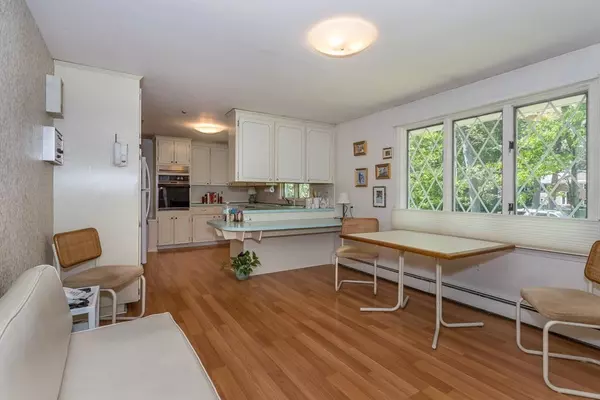$880,000
$749,900
17.3%For more information regarding the value of a property, please contact us for a free consultation.
4 Beds
3 Baths
2,541 SqFt
SOLD DATE : 07/18/2023
Key Details
Sold Price $880,000
Property Type Single Family Home
Sub Type Single Family Residence
Listing Status Sold
Purchase Type For Sale
Square Footage 2,541 sqft
Price per Sqft $346
Subdivision Algonquin Estates
MLS Listing ID 73113112
Sold Date 07/18/23
Style Raised Ranch
Bedrooms 4
Full Baths 3
HOA Y/N false
Year Built 1966
Annual Tax Amount $7,667
Tax Year 2023
Lot Size 0.770 Acres
Acres 0.77
Property Description
*OPEN HOUSE CANCELLED - OFFER ACCEPTED* Spacious Raised Ranch in highly desired Algonquin Estates that has been lovingly cared for by the original owner. The main level features a large eat in kitchen, formal dining room, fireplaced living room with slider to balcony, a primary bedroom with private full bath and a full guest bath with double vanity. The fully finished lower level boasts a family room with 2nd fireplace and wet bar, 4th bedroom with built in's and full tile bath. Updates & amenities include a 2 car heated garage with new doors, new roof, new front & side fencing, new pool cover, hardwood flooring under carpets and a large 3/4 acre lot with a fantastic fenced in yard complete with in ground pool and attached pool shed. *Showings begin at Open House on Sunday 5/21 from 10am-12pm*
Location
State MA
County Norfolk
Zoning SRA
Direction Pecunit St to Mohawk Rd
Rooms
Family Room Flooring - Wall to Wall Carpet, Wet Bar
Basement Full, Finished, Interior Entry, Garage Access
Primary Bedroom Level Main, First
Dining Room Flooring - Hardwood, Flooring - Wall to Wall Carpet
Kitchen Dining Area, Exterior Access, Peninsula
Interior
Heating Baseboard, Oil
Cooling Central Air
Flooring Wood, Tile, Carpet
Fireplaces Number 2
Fireplaces Type Family Room, Living Room
Appliance Range, Dishwasher, Refrigerator, Washer, Dryer, Tank Water Heater, Utility Connections for Electric Range, Utility Connections for Electric Oven
Laundry In Basement, Washer Hookup
Exterior
Exterior Feature Rain Gutters
Garage Spaces 2.0
Pool In Ground
Community Features Public Transportation, Shopping, Pool, Tennis Court(s), Park, Walk/Jog Trails, Stable(s), Golf, Medical Facility, Highway Access, House of Worship, Public School, T-Station
Utilities Available for Electric Range, for Electric Oven, Washer Hookup
Roof Type Shingle
Total Parking Spaces 6
Garage Yes
Private Pool true
Building
Foundation Concrete Perimeter
Sewer Public Sewer, Private Sewer
Water Public
Architectural Style Raised Ranch
Schools
Elementary Schools Hansen
Middle Schools Galvin
High Schools Chs
Others
Senior Community false
Read Less Info
Want to know what your home might be worth? Contact us for a FREE valuation!

Our team is ready to help you sell your home for the highest possible price ASAP
Bought with John D. Ferretti • Northeast Real Estate, LLC

