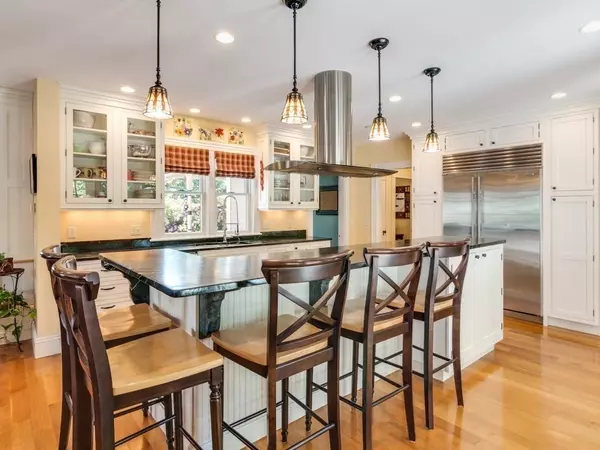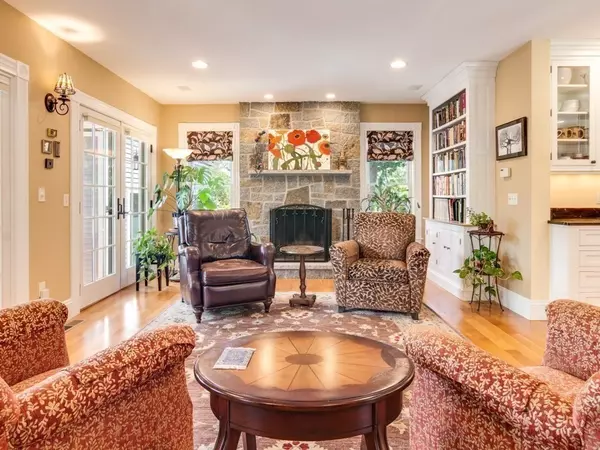$1,200,000
$1,295,000
7.3%For more information regarding the value of a property, please contact us for a free consultation.
3 Beds
2.5 Baths
3,168 SqFt
SOLD DATE : 08/15/2023
Key Details
Sold Price $1,200,000
Property Type Single Family Home
Sub Type Single Family Residence
Listing Status Sold
Purchase Type For Sale
Square Footage 3,168 sqft
Price per Sqft $378
Subdivision Pigeon Hill
MLS Listing ID 73083351
Sold Date 08/15/23
Style Victorian
Bedrooms 3
Full Baths 2
Half Baths 1
HOA Y/N false
Year Built 1890
Annual Tax Amount $8,077
Tax Year 2023
Lot Size 0.370 Acres
Acres 0.37
Property Description
This classic Victorian was renovated and expanded (including a two story detached addition) and offers a combination of old world charm and modern convenience. With its wrap-around porch and elegant period detail, the home evokes the calm and refinement of its turn of the century origins. The first floor includes a living room with bay windows, sitting room, and formal dining room, with fully updated kitchen, private deck and large fireplaced family room opening to an expansive covered rear deck. Second floor offers a large primary bedroom ensuite w/ custom closets, private balcony and two more bedrooms and full bath, laundry and office. Outside, the property features a lovely private backyard, large 2-car garage with 2nd story, shaded lawn with mature trees and perennial gardens. Moments from the countless trails and quarries of ancient Dogtown, Pigeon Cove Harbor, and Halibut Point State Park, sidewalk to village with its lively arts, dining scene and commuter rail to Boston.
Location
State MA
County Essex
Zoning RS
Direction follow 127N Eastern Ave, left onto Railroad Ave, turn left onto Curtis Street
Rooms
Family Room Closet/Cabinets - Custom Built, Flooring - Hardwood, French Doors, Deck - Exterior, Exterior Access, Recessed Lighting, Lighting - Sconce
Basement Full, Interior Entry, Concrete, Unfinished
Primary Bedroom Level Second
Dining Room Closet/Cabinets - Custom Built, Flooring - Hardwood, Wainscoting
Kitchen Flooring - Hardwood, Balcony / Deck, Countertops - Stone/Granite/Solid, French Doors, Kitchen Island, Breakfast Bar / Nook, Deck - Exterior, Recessed Lighting, Stainless Steel Appliances
Interior
Interior Features Closet/Cabinets - Custom Built, Lighting - Overhead, Office, Sitting Room, Internet Available - Unknown
Heating Forced Air, Radiant, Heat Pump, Oil, Hydronic Floor Heat(Radiant)
Cooling Central Air, Heat Pump
Flooring Tile, Carpet, Hardwood, Flooring - Hardwood
Fireplaces Number 1
Fireplaces Type Family Room
Appliance Range, Dishwasher, Refrigerator, Freezer, Washer, Dryer, Range Hood, Utility Connections for Gas Range, Utility Connections for Electric Oven
Laundry Second Floor, Washer Hookup
Exterior
Exterior Feature Rain Gutters, Garden
Garage Spaces 2.0
Community Features Public Transportation, Shopping, Tennis Court(s), Park, Walk/Jog Trails, Stable(s), Golf, Laundromat, Bike Path, Conservation Area, House of Worship, Marina, Public School, T-Station
Utilities Available for Gas Range, for Electric Oven, Washer Hookup
Waterfront Description Beach Front, Ocean, Walk to, 1/2 to 1 Mile To Beach, Beach Ownership(Public)
Roof Type Shingle
Total Parking Spaces 4
Garage Yes
Building
Lot Description Cleared, Level
Foundation Granite
Sewer Public Sewer
Water Public
Architectural Style Victorian
Schools
Elementary Schools Res
Middle Schools Rms
High Schools Rhs
Others
Senior Community false
Acceptable Financing Contract
Listing Terms Contract
Read Less Info
Want to know what your home might be worth? Contact us for a FREE valuation!

Our team is ready to help you sell your home for the highest possible price ASAP
Bought with Amanda Armstrong Group • Compass






