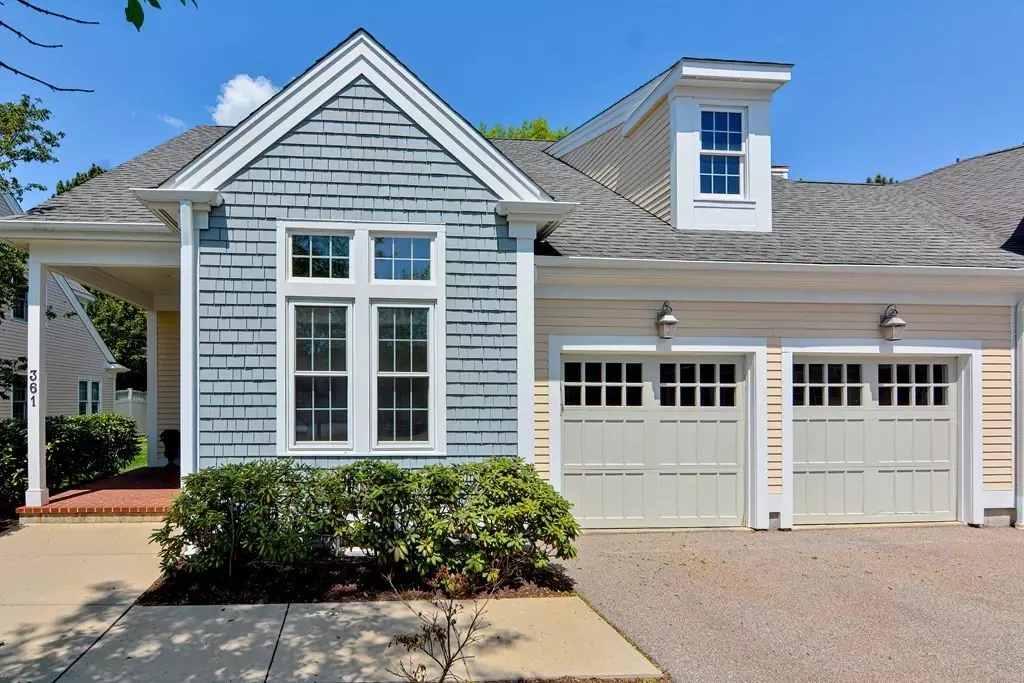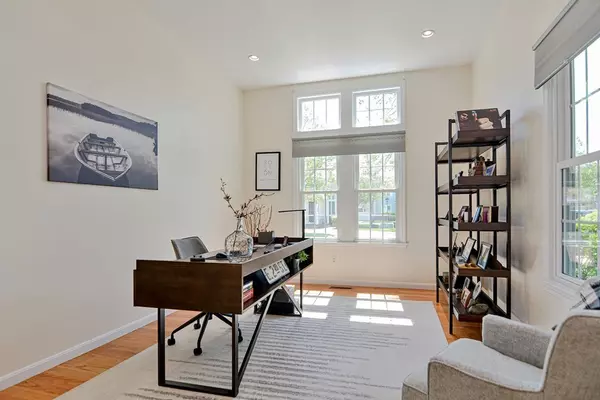$615,000
$549,900
11.8%For more information regarding the value of a property, please contact us for a free consultation.
2 Beds
2.5 Baths
2,042 SqFt
SOLD DATE : 08/23/2023
Key Details
Sold Price $615,000
Property Type Condo
Sub Type Condominium
Listing Status Sold
Purchase Type For Sale
Square Footage 2,042 sqft
Price per Sqft $301
MLS Listing ID 73112399
Sold Date 08/23/23
Bedrooms 2
Full Baths 2
Half Baths 1
HOA Fees $577/mo
HOA Y/N true
Year Built 2003
Annual Tax Amount $6,361
Tax Year 2021
Property Description
**OFFERS DUE BY TUES 5/23 AT NOON**PLS Allow 24 Hours for RESPONSE***Pristine* is the only word to describe this newly listed Codding style condominium that shows like new and located in the desirable over 55+ Great Brook Community. Exuding pride of ownership, you will be "wowed" by the warm, bright, sun-drenched feel and open floor plan that is lined with classic hardwood flooring, architectural details and cathedral ceilings. Single level living practicality is achieved with both formal and casual living spaces, an attractive office/study and laundry. An oversized, first floor primary suite offers space, privacy and storage complete with California closets. The lofted second level is the perfect living area overflow or guest accommodations with a second family room, office, bedroom & full bath. . Ample storage in the full basement or two car garage. Upgrades include; brand new Kitchen Aid appliances, replacement windows & shades, bath refresh, electronic shades for skylights&more.
Location
State MA
County Bristol
Zoning res
Direction Rt 104 to Godfrey Drive
Rooms
Basement Y
Primary Bedroom Level Main, First
Dining Room Flooring - Hardwood, Open Floorplan
Kitchen Flooring - Hardwood, Window(s) - Bay/Bow/Box, Dining Area, Pantry, Countertops - Stone/Granite/Solid, Breakfast Bar / Nook, Exterior Access, Open Floorplan, Recessed Lighting, Stainless Steel Appliances, Lighting - Pendant
Interior
Interior Features Closet, Entrance Foyer, Loft, Sitting Room, Office, Central Vacuum
Heating Forced Air, Natural Gas
Cooling Central Air
Flooring Tile, Carpet, Hardwood, Flooring - Hardwood, Flooring - Wall to Wall Carpet
Fireplaces Number 1
Fireplaces Type Living Room
Appliance Range, Dishwasher, Microwave, Refrigerator, Washer, Dryer, Utility Connections for Electric Range, Utility Connections for Electric Dryer
Laundry First Floor, In Unit, Washer Hookup
Exterior
Exterior Feature Patio, Garden
Garage Spaces 2.0
Community Features Shopping, Walk/Jog Trails, Golf, Highway Access, Adult Community
Utilities Available for Electric Range, for Electric Dryer, Washer Hookup
Roof Type Shingle
Total Parking Spaces 2
Garage Yes
Building
Story 2
Sewer Public Sewer
Water Public
Others
Pets Allowed Yes w/ Restrictions
Senior Community false
Read Less Info
Want to know what your home might be worth? Contact us for a FREE valuation!

Our team is ready to help you sell your home for the highest possible price ASAP
Bought with Mary Lisa Caulfield • Coldwell Banker Realty - Canton






