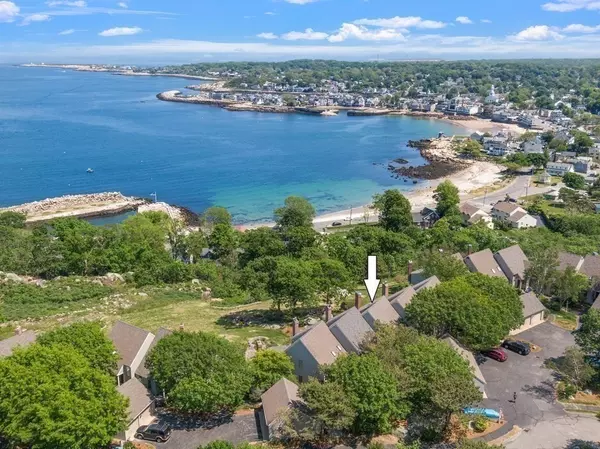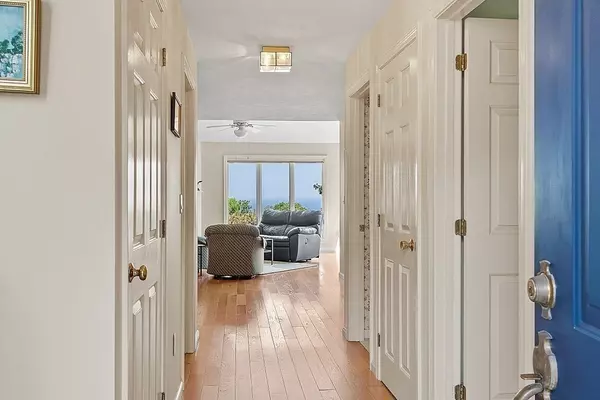$888,000
$888,000
For more information regarding the value of a property, please contact us for a free consultation.
3 Beds
3 Baths
2,281 SqFt
SOLD DATE : 08/25/2023
Key Details
Sold Price $888,000
Property Type Condo
Sub Type Condominium
Listing Status Sold
Purchase Type For Sale
Square Footage 2,281 sqft
Price per Sqft $389
MLS Listing ID 73121328
Sold Date 08/25/23
Bedrooms 3
Full Baths 3
HOA Fees $780/mo
HOA Y/N true
Year Built 1985
Annual Tax Amount $6,235
Tax Year 2023
Property Description
Enjoy panoramic ocean views across Sandy Bay from this three-level townhome in Rockport's largest condo community, close to downtown, Front and Back beaches, Flat Ledge Quarry, woodland trails and the train to Boston! The first floor allows for single level living with a bright and open living/dining room, oak floors, two walls of windows, cathedral ceiling, wood-burning fireplace, kitchen with slider to an ocean-facing deck, bedroom with full bathroom and double closet, plus a laundry room. The second floor provides a main bedroom suite with ocean views, a cozy sitting room with sky lights, bathroom with shower, plus a walk-in closet. The lower level offers privacy for guests with a bedroom, 3/4 bathroom, spacious family room featuring a granite bar and hearth with wood stove, and a pea-stone patio abutting an expansive communal lawn. One-car garage and parking.
Location
State MA
County Essex
Zoning RA
Direction Granite St to Quarry Rd to Bayridge Lane.
Rooms
Family Room Wood / Coal / Pellet Stove, Closet, Flooring - Wall to Wall Carpet, Exterior Access, Slider, Lighting - Overhead
Basement Y
Primary Bedroom Level Second
Dining Room Flooring - Hardwood, Open Floorplan, Lighting - Overhead
Kitchen Flooring - Stone/Ceramic Tile, Balcony / Deck, Slider
Interior
Interior Features Sitting Room, Foyer
Heating Central, Forced Air, Electric Baseboard, Heat Pump, Wood Stove
Cooling Central Air, Heat Pump
Flooring Tile, Carpet, Hardwood, Flooring - Wall to Wall Carpet, Flooring - Stone/Ceramic Tile
Fireplaces Number 1
Fireplaces Type Living Room
Appliance Range, Dishwasher, Disposal, Microwave, Refrigerator, Washer, Dryer, Utility Connections for Electric Range, Utility Connections for Electric Dryer
Laundry Flooring - Stone/Ceramic Tile, First Floor, In Unit, Washer Hookup
Exterior
Exterior Feature Deck - Composite, Patio, Professional Landscaping
Garage Spaces 1.0
Community Features Public Transportation, Shopping, Tennis Court(s), Walk/Jog Trails, Golf, Public School, T-Station
Utilities Available for Electric Range, for Electric Dryer, Washer Hookup
Waterfront Description Beach Front, Bay, Ocean, Sound, Walk to, 1/2 to 1 Mile To Beach, Beach Ownership(Public)
Roof Type Shingle
Total Parking Spaces 1
Garage Yes
Building
Story 3
Sewer Public Sewer
Water Public
Schools
Elementary Schools Res
Middle Schools Rms
High Schools Rhs
Others
Pets Allowed Yes w/ Restrictions
Senior Community false
Read Less Info
Want to know what your home might be worth? Contact us for a FREE valuation!

Our team is ready to help you sell your home for the highest possible price ASAP
Bought with Michelle Mineo • Coldwell Banker Realty - Beverly






