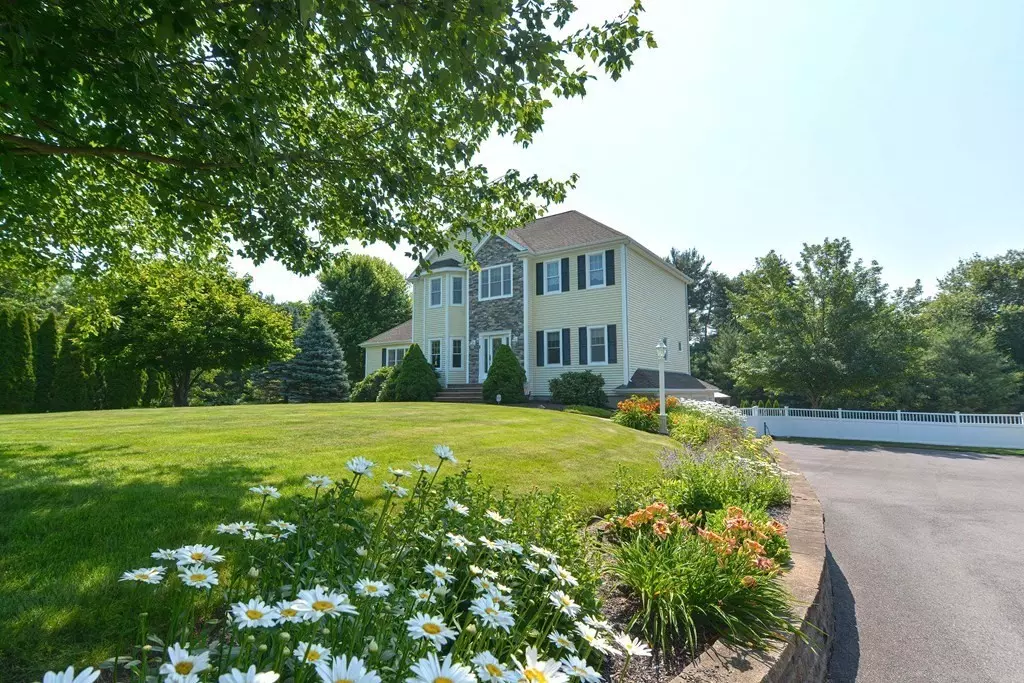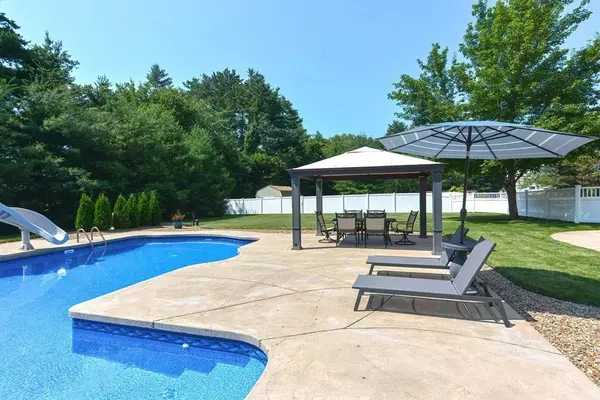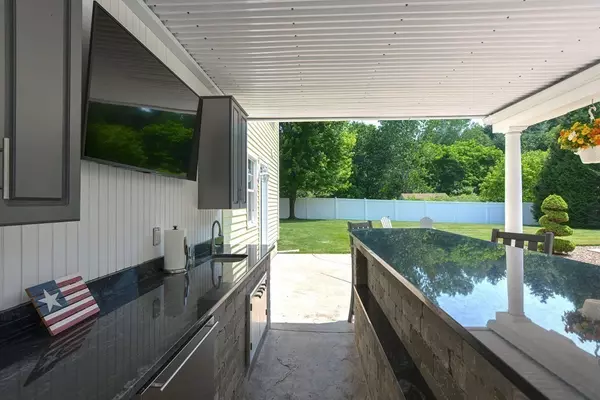$940,000
$869,900
8.1%For more information regarding the value of a property, please contact us for a free consultation.
4 Beds
3.5 Baths
3,550 SqFt
SOLD DATE : 09/05/2023
Key Details
Sold Price $940,000
Property Type Single Family Home
Sub Type Single Family Residence
Listing Status Sold
Purchase Type For Sale
Square Footage 3,550 sqft
Price per Sqft $264
MLS Listing ID 73134430
Sold Date 09/05/23
Style Colonial
Bedrooms 4
Full Baths 3
Half Baths 1
HOA Y/N false
Year Built 2003
Annual Tax Amount $9,290
Tax Year 2023
Lot Size 1.090 Acres
Acres 1.09
Property Description
Welcome to this impeccably maintained/updated 4 BR home located at end of beautiful cul-de-sac! Inviting foyer leads you into the heart of the home. A stunning kitchen; a chef's delight, w/Quartz countertops, tile backsplash, Viking appliances, center island, and an abundance of quality cabinetry! Relax in the spacious LR w/ a cathedral ceiling & gas fp. DR, 4th BR/office, half bath and laundry round out the 1st floor. The 2nd floor primary suite is updated w/new carpet/paint, renovated en-suite bath, and custom closet. Two other good-sized BRs w/gleaming hw floors and updated full bath complete the 2nd floor. A beautiful set of stairs leads to a walk-up attic offering great storage space. The finished walkout lower level includes a large family room w/fp, another fin. room, and full bath. Relax by the in-ground pool or under the open air wet bar. Oversized 2 car gar, large shed. This home is move in ready, nothing to do but unpack your bags and live the good life! This is a true gem!
Location
State MA
County Bristol
Zoning R80
Direction Route 123 to Newland Street to Newcomb Street to Horton Drive. Go to end of cul-de-sac.
Rooms
Basement Full, Finished, Walk-Out Access, Garage Access
Primary Bedroom Level Second
Dining Room Flooring - Hardwood, French Doors
Kitchen Window(s) - Bay/Bow/Box, Countertops - Stone/Granite/Solid, Kitchen Island, Remodeled, Stainless Steel Appliances, Lighting - Pendant
Interior
Interior Features Bathroom - With Shower Stall, Countertops - Stone/Granite/Solid, Foyer, Bonus Room, Sitting Room, Bathroom, Central Vacuum, Internet Available - Broadband
Heating Forced Air, Natural Gas, Fireplace
Cooling Central Air
Flooring Tile, Carpet, Hardwood, Flooring - Hardwood, Flooring - Wall to Wall Carpet, Flooring - Stone/Ceramic Tile
Fireplaces Number 2
Fireplaces Type Living Room
Appliance Range, Oven, Dishwasher, Trash Compactor, Microwave, Refrigerator, Vacuum System, Range Hood
Laundry Flooring - Stone/Ceramic Tile, First Floor
Exterior
Exterior Feature Deck - Composite, Patio, Covered Patio/Deck, Pool - Inground, Rain Gutters, Storage, Sprinkler System, Decorative Lighting, Fenced Yard
Garage Spaces 2.0
Fence Fenced/Enclosed, Fenced
Pool In Ground
Community Features Shopping, Walk/Jog Trails, Golf, Conservation Area, Highway Access, House of Worship, Public School, University, Sidewalks
Roof Type Shingle
Total Parking Spaces 4
Garage Yes
Private Pool true
Building
Lot Description Cul-De-Sac, Level
Foundation Concrete Perimeter
Sewer Private Sewer
Water Private
Architectural Style Colonial
Others
Senior Community false
Read Less Info
Want to know what your home might be worth? Contact us for a FREE valuation!

Our team is ready to help you sell your home for the highest possible price ASAP
Bought with Scott E. Jones, Jr. • RE/MAX Platinum






