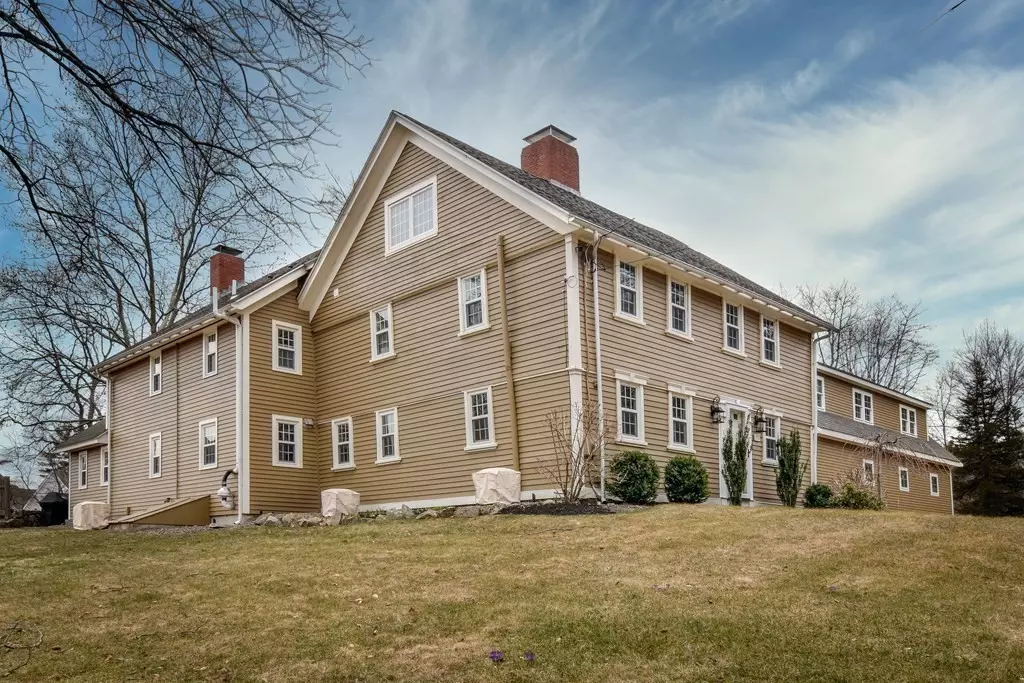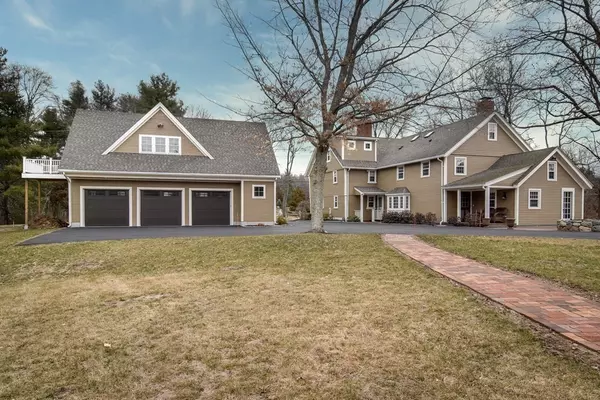$1,200,000
$1,395,000
14.0%For more information regarding the value of a property, please contact us for a free consultation.
4 Beds
4 Baths
4,964 SqFt
SOLD DATE : 09/05/2023
Key Details
Sold Price $1,200,000
Property Type Single Family Home
Sub Type Single Family Residence
Listing Status Sold
Purchase Type For Sale
Square Footage 4,964 sqft
Price per Sqft $241
MLS Listing ID 73122376
Sold Date 09/05/23
Style Colonial, Antique
Bedrooms 4
Full Baths 4
HOA Y/N false
Year Built 1775
Annual Tax Amount $18,185
Tax Year 2023
Lot Size 1.900 Acres
Acres 1.9
Property Description
Tremendous value for this one of a kind Dover property. Complete modern renovation, all new granite kitchen with custom cabinetry, upscale appliances, updated electric and heat add all the comforts for today's living. This landmark house shines with style and substance. An oversized detached 3 car garage with a gorgeous 2nd floor game room and half bath offers additional space. Sited on 1.9 acres the house overlooks the scenic spring fed Deer Run Pond and is a short distance to Powissett Farm and Noanet Woods (conservation land with 17 miles of walking trails). The property is minutes to Dover center and major commuter routes and the Dover Sherborn Schools are top in the state.
Location
State MA
County Norfolk
Zoning R1
Direction 1.9 Miles from Dover Center
Rooms
Family Room Flooring - Wood, Exterior Access
Basement Full, Partially Finished, Interior Entry, Bulkhead, Concrete
Primary Bedroom Level Third
Dining Room Flooring - Wood, French Doors
Kitchen Flooring - Stone/Ceramic Tile, Countertops - Stone/Granite/Solid, Breakfast Bar / Nook, Country Kitchen, Exterior Access, Open Floorplan, Stainless Steel Appliances, Wine Chiller, Gas Stove
Interior
Interior Features Study, Exercise Room, Play Room, Sitting Room
Heating Forced Air, Baseboard, Propane, Fireplace(s)
Cooling Central Air
Flooring Wood, Tile, Flooring - Wood
Fireplaces Number 4
Fireplaces Type Family Room, Living Room
Appliance Range, Dishwasher, Refrigerator, Utility Connections for Gas Range, Utility Connections Outdoor Gas Grill Hookup
Laundry Second Floor
Exterior
Exterior Feature Porch, Patio, Storage, Sprinkler System, Decorative Lighting, Stone Wall
Garage Spaces 3.0
Community Features Shopping, Walk/Jog Trails, Stable(s), Medical Facility, Conservation Area, Highway Access, House of Worship, Private School, Public School
Utilities Available for Gas Range, Outdoor Gas Grill Hookup
Waterfront Description Waterfront, Pond, Direct Access, Private
View Y/N Yes
View Scenic View(s)
Roof Type Shingle
Total Parking Spaces 14
Garage Yes
Building
Lot Description Wooded
Foundation Concrete Perimeter, Stone, Granite
Sewer Private Sewer
Water Public
Architectural Style Colonial, Antique
Schools
Elementary Schools Chickering
Middle Schools Dover-Sherborn
High Schools Dover-Sherborn
Others
Senior Community false
Read Less Info
Want to know what your home might be worth? Contact us for a FREE valuation!

Our team is ready to help you sell your home for the highest possible price ASAP
Bought with Leslie Hughes • Dover Country Properties Inc.






