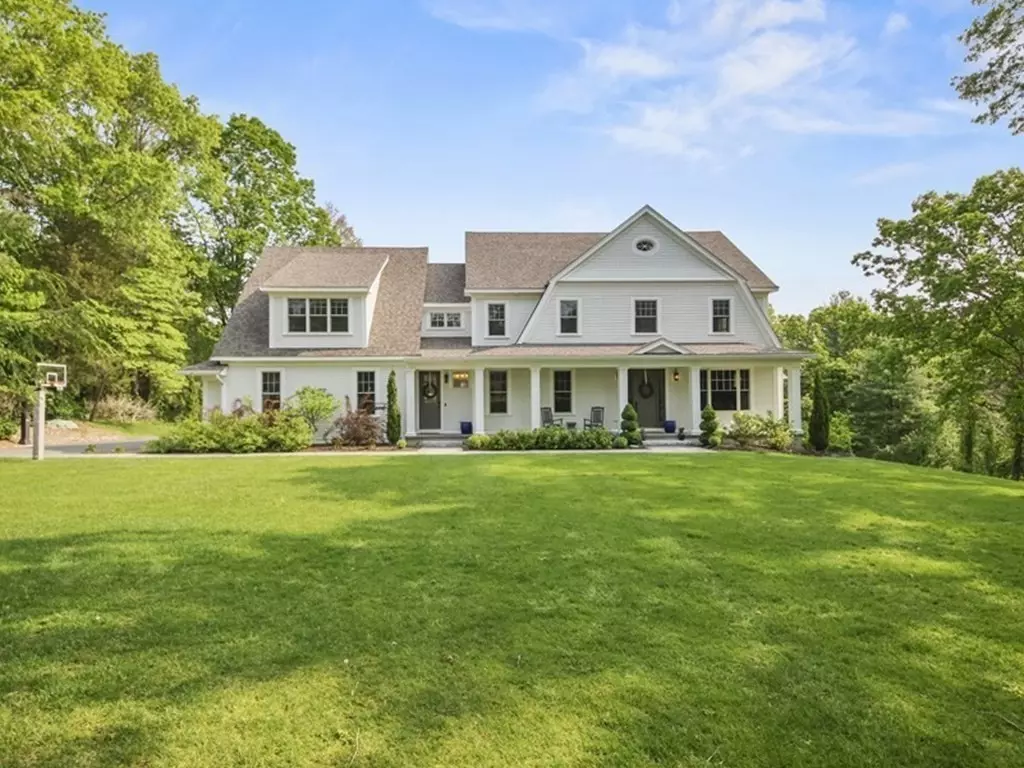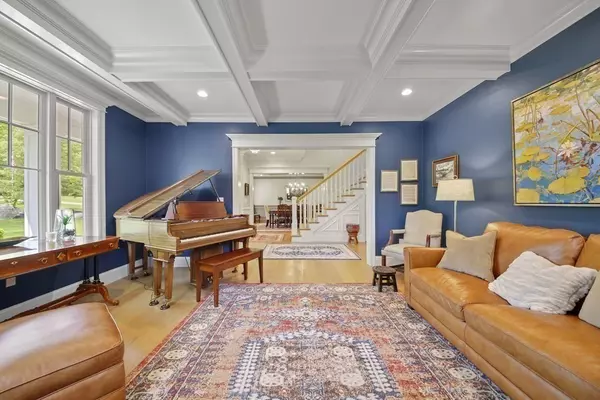$3,250,000
$3,250,000
For more information regarding the value of a property, please contact us for a free consultation.
5 Beds
6 Baths
8,010 SqFt
SOLD DATE : 09/08/2023
Key Details
Sold Price $3,250,000
Property Type Single Family Home
Sub Type Single Family Residence
Listing Status Sold
Purchase Type For Sale
Square Footage 8,010 sqft
Price per Sqft $405
MLS Listing ID 73134099
Sold Date 09/08/23
Style Colonial
Bedrooms 5
Full Baths 5
Half Baths 2
HOA Y/N false
Year Built 2020
Annual Tax Amount $27,130
Tax Year 2023
Lot Size 2.060 Acres
Acres 2.06
Property Description
Introducing this exquisite custom-designed home nestled on a 2-acre lot. Built in 2020, this exceptional home features 5 bedrooms, 7 bathrooms, custom cabinetry, wide planked wood floors and designer finishes. The first level boasts a gourmet kitchen with high-end appliances and center island, living room, dining room and a formal sitting room with coffered ceilings. The primary suite, features walk-in closets and a marble bathroom adorned with a double vanity sink and a soaking tub. Ascend to the 3rd level junior suite, ideal for guests or an au pair. The lower level is a true extension of the living space, with full-sized windows and a walkout sliding door that seamlessly connect the indoors with the outdoors. The meticulously kept grounds include a heated pool. The heated 3-car garage features an electric charging station. This custom-designed home is a masterpiece of elegance, craftsmanship, and comfort, offering an idyllic retreat for those seeking the epitome of luxury living.
Location
State MA
County Norfolk
Zoning R2
Direction Farm St to Fox Run Rd
Rooms
Family Room Closet, Flooring - Wall to Wall Carpet, Cable Hookup, Exterior Access, Open Floorplan, Recessed Lighting, Slider, Crown Molding
Basement Full, Finished
Primary Bedroom Level Second
Dining Room Flooring - Hardwood, Recessed Lighting, Wainscoting, Lighting - Overhead, Crown Molding
Kitchen Closet/Cabinets - Custom Built, Flooring - Hardwood, Dining Area, Pantry, Countertops - Stone/Granite/Solid, Kitchen Island, Cabinets - Upgraded, Exterior Access, Open Floorplan, Recessed Lighting, Stainless Steel Appliances, Pot Filler Faucet, Storage, Gas Stove, Lighting - Pendant, Crown Molding
Interior
Interior Features Bathroom - Full, Bathroom - Tiled With Shower Stall, Countertops - Stone/Granite/Solid, Bathroom - Half, Lighting - Sconce, Lighting - Overhead, Closet/Cabinets - Custom Built, Recessed Lighting, Crown Molding, Bathroom, Study, Central Vacuum
Heating Forced Air, Natural Gas, Propane
Cooling Central Air
Flooring Wood, Tile, Carpet, Marble, Hardwood, Stone / Slate, Flooring - Stone/Ceramic Tile, Flooring - Hardwood
Fireplaces Number 2
Fireplaces Type Living Room
Appliance Range, Dishwasher, Microwave, Refrigerator, Washer, Dryer, Utility Connections for Gas Range
Laundry Closet/Cabinets - Custom Built, Flooring - Hardwood, Countertops - Stone/Granite/Solid, Second Floor
Exterior
Exterior Feature Porch, Patio, Pool - Inground Heated, Rain Gutters, Professional Landscaping, Decorative Lighting
Garage Spaces 3.0
Pool Pool - Inground Heated
Community Features Shopping, Pool, Tennis Court(s), Park, Walk/Jog Trails, Stable(s), Golf, Medical Facility, Conservation Area, House of Worship, Private School, Public School
Utilities Available for Gas Range
Roof Type Shingle
Total Parking Spaces 6
Garage Yes
Private Pool true
Building
Lot Description Cleared
Foundation Concrete Perimeter
Sewer Private Sewer
Water Private
Architectural Style Colonial
Others
Senior Community false
Read Less Info
Want to know what your home might be worth? Contact us for a FREE valuation!

Our team is ready to help you sell your home for the highest possible price ASAP
Bought with Non Member • Non Member Office






