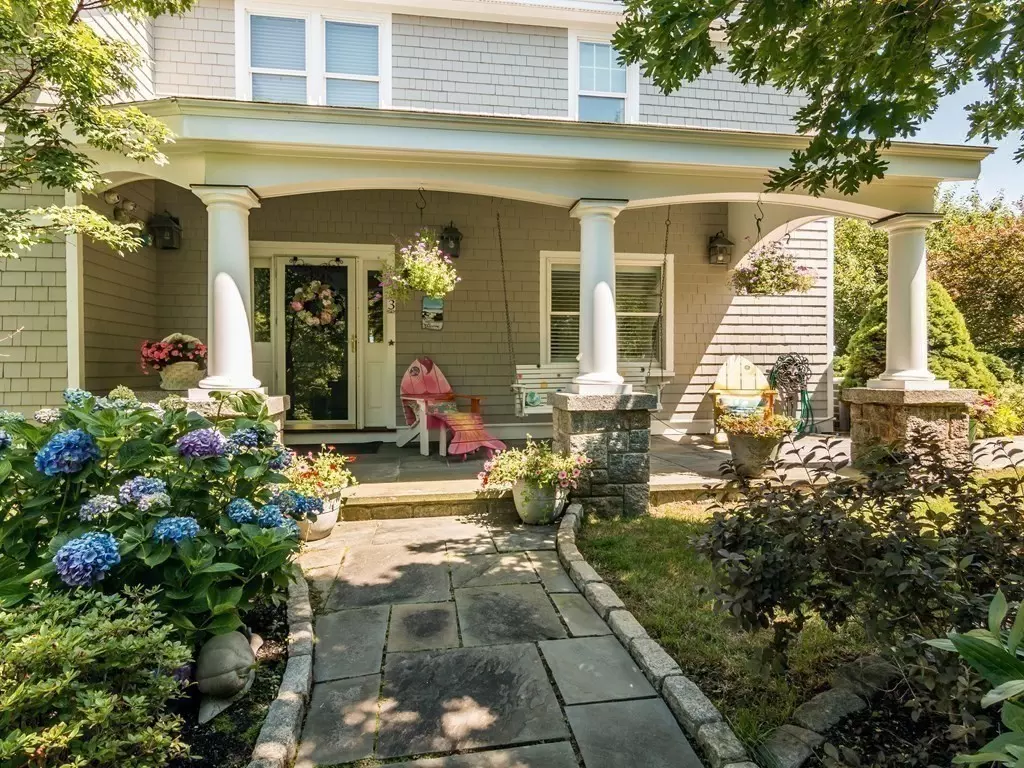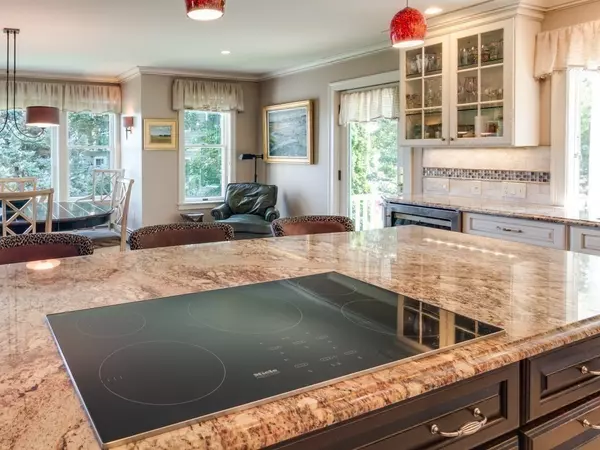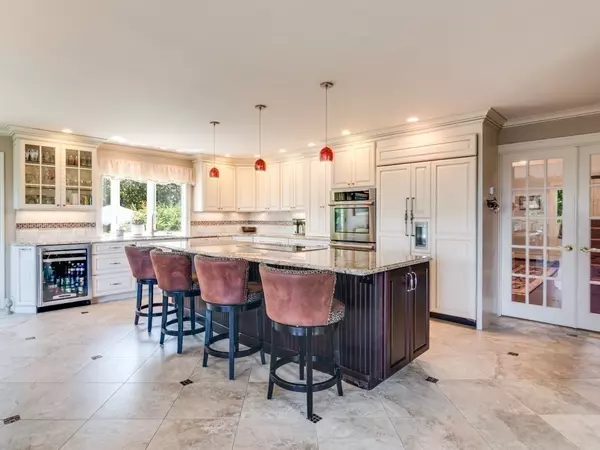$1,825,000
$1,880,000
2.9%For more information regarding the value of a property, please contact us for a free consultation.
4 Beds
3.5 Baths
4,575 SqFt
SOLD DATE : 09/28/2023
Key Details
Sold Price $1,825,000
Property Type Single Family Home
Sub Type Single Family Residence
Listing Status Sold
Purchase Type For Sale
Square Footage 4,575 sqft
Price per Sqft $398
MLS Listing ID 73083366
Sold Date 09/28/23
Style Contemporary
Bedrooms 4
Full Baths 3
Half Baths 1
HOA Fees $54/ann
HOA Y/N true
Year Built 1994
Annual Tax Amount $12,365
Tax Year 2023
Lot Size 0.660 Acres
Acres 0.66
Property Description
Beautifully appointed contemporary on prestigious Doctors Run offers a luxurious family compound on double lot. Perfect for entertaining this four bed, 3.5 bath home with 3 car garage on three finished levels is the ultimate family compound. Lower level offers family room with bonus room and half-bath used for in-home entertainment with gym and guest quarters. The main level features a large fireplaced living room, den with vaulted ceilings, water views, fireplace and deck. A sunny kitchen with pantry, supports dining and office nook. A private first floor bedroom suite supports living all on one level. The second floor features a primary suite with his and her walk-in closets, spa bath, two additional bedrooms, full bath, laundry and office. Outside, a wrought iron fence surrounds a small landscaped garden with outdoor living room, patio, rock gardens and perennial plantings. Expansive views of Sandy Bay, moments from area beaches, Rockport village. and commuter rail to Boston.
Location
State MA
County Essex
Zoning RA
Direction Railroad Ave to Granite Street, Left onto Doctors Run
Rooms
Family Room Ceiling Fan(s), Closet/Cabinets - Custom Built, Flooring - Wall to Wall Carpet, Recessed Lighting
Basement Full, Finished, Interior Entry, Garage Access, Concrete
Primary Bedroom Level Second
Dining Room Flooring - Stone/Ceramic Tile, Window(s) - Picture, Exterior Access, Recessed Lighting
Kitchen Closet/Cabinets - Custom Built, Flooring - Stone/Ceramic Tile, Window(s) - Picture, Dining Area, Countertops - Stone/Granite/Solid, French Doors, Kitchen Island, Breakfast Bar / Nook, Recessed Lighting, Stainless Steel Appliances, Wine Chiller
Interior
Interior Features Lighting - Overhead, Closet/Cabinets - Custom Built, Office, Den, Internet Available - Unknown
Heating Baseboard, Radiant, Oil, Fireplace
Cooling Central Air, Ductless
Flooring Tile, Carpet, Hardwood, Flooring - Wall to Wall Carpet
Fireplaces Number 2
Fireplaces Type Living Room
Appliance Range, Dishwasher, Refrigerator, Washer, Dryer, Wine Cooler, Plumbed For Ice Maker, Utility Connections for Electric Range, Utility Connections for Electric Dryer
Laundry Washer Hookup
Exterior
Exterior Feature Balcony / Deck, Porch, Deck, Patio, Rain Gutters, Decorative Lighting, Screens, Fenced Yard, Garden
Garage Spaces 3.0
Fence Fenced
Community Features Public Transportation, Shopping, Pool, Tennis Court(s), Park, Walk/Jog Trails, Stable(s), Golf, Laundromat, Bike Path, Conservation Area, House of Worship, Marina, Public School, T-Station, Sidewalks
Utilities Available for Electric Range, for Electric Dryer, Washer Hookup, Icemaker Connection
Waterfront Description Beach Front, Harbor, Ocean, Walk to, 3/10 to 1/2 Mile To Beach, Beach Ownership(Public)
View Y/N Yes
View Scenic View(s)
Roof Type Shingle
Total Parking Spaces 8
Garage Yes
Building
Lot Description Cul-De-Sac, Corner Lot, Additional Land Avail., Cleared, Gentle Sloping, Level
Foundation Concrete Perimeter
Sewer Public Sewer
Water Public
Architectural Style Contemporary
Schools
Elementary Schools Res
Middle Schools Rms
High Schools Rhs
Others
Senior Community false
Acceptable Financing Contract
Listing Terms Contract
Read Less Info
Want to know what your home might be worth? Contact us for a FREE valuation!

Our team is ready to help you sell your home for the highest possible price ASAP
Bought with Scott Goldsmith • Unlimited Sotheby's International Realty






