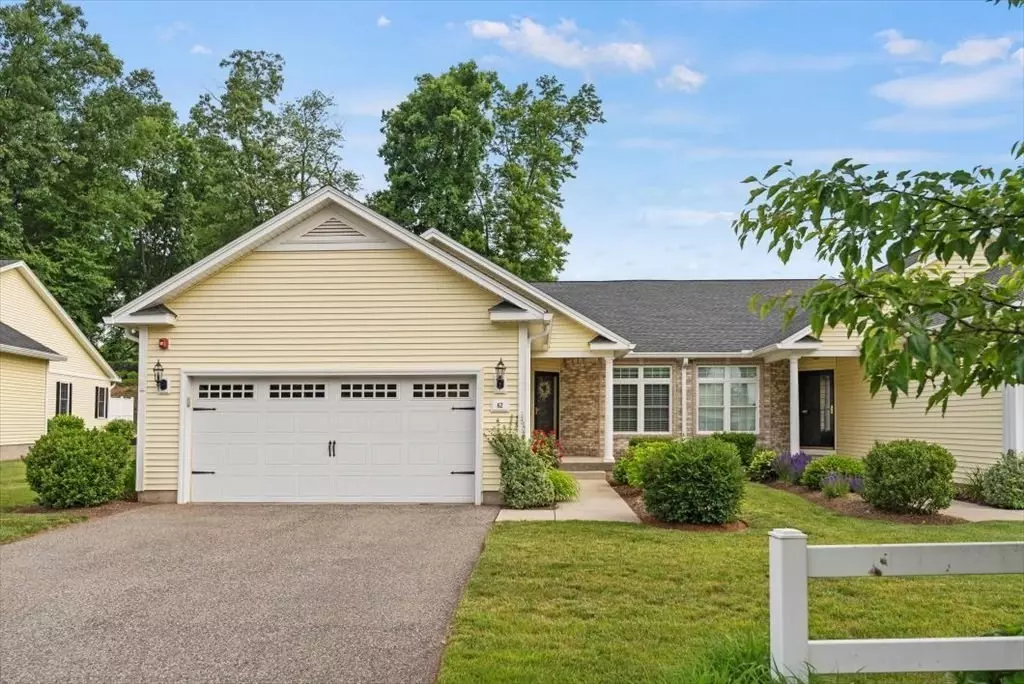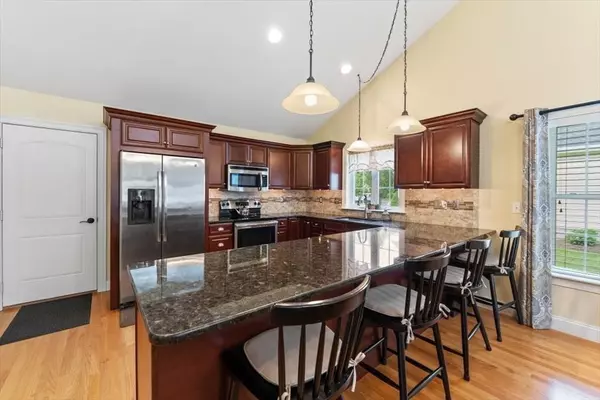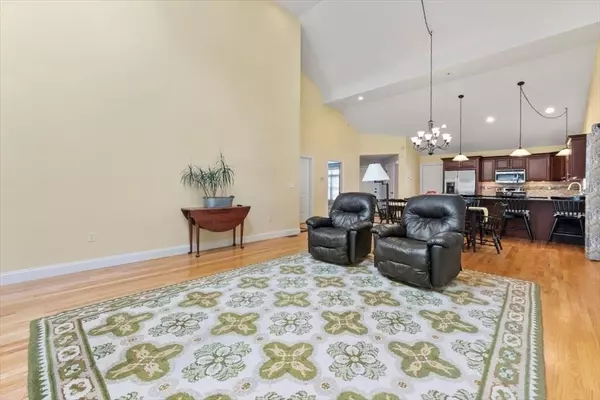$439,900
$439,900
For more information regarding the value of a property, please contact us for a free consultation.
2 Beds
2 Baths
1,770 SqFt
SOLD DATE : 09/29/2023
Key Details
Sold Price $439,900
Property Type Condo
Sub Type Condominium
Listing Status Sold
Purchase Type For Sale
Square Footage 1,770 sqft
Price per Sqft $248
MLS Listing ID 73124537
Sold Date 09/29/23
Bedrooms 2
Full Baths 2
HOA Fees $300/mo
HOA Y/N true
Year Built 2014
Annual Tax Amount $6,623
Tax Year 2023
Property Description
Welcome to "The Condos at Beech Hill", West Springfield's Desirable 55+ Community conveniently located to all your needs. A Splendid END UNIT "Hampton" style ranch w/attached 2 car garage. Here you can enjoy first floor living at its best w/efficient Gas Heat & C-AIR! A handsome kitchen w/Classic Cherry Cabinetry, Granite Counters, Stainless Appliances & Breakfast Bar is wide open to a spacious Dining Rm w/Cathedral Ceiling flows into the Great Room w/Gas Fireplace w/French Doors to a comfy Den w/a striking accent wall leads to the private back deck & patio. An exceptional main suite boasts private Full Bath w/Tile Flrs, 2 Walk-in Closets, Tray Ceiling & Crown Molding. You'll find a generous 2nd Bedrm w/ walk in closet, hardwood flrs w/access to full guest bath & 1st flr laundry! A bonus is the nicely finished area in the lower level is great for game-time plus an unfinished side provides plenty of storage space along w/rough plumbing for future Full Bath. Easy, Breezy Condo Living!
Location
State MA
County Hampden
Zoning IP
Direction BRUSH HILL AVE TO CLAYTON DR TO BEECH HILL
Rooms
Family Room Flooring - Laminate, Flooring - Vinyl, Exterior Access
Basement Y
Primary Bedroom Level Main, First
Kitchen Flooring - Hardwood, Dining Area, Countertops - Stone/Granite/Solid, Countertops - Upgraded, Breakfast Bar / Nook, Cabinets - Upgraded, Cable Hookup, Exterior Access, Open Floorplan, Recessed Lighting, Remodeled, Stainless Steel Appliances
Interior
Interior Features Den, Central Vacuum
Heating Forced Air, Natural Gas
Cooling Central Air
Flooring Tile, Vinyl, Hardwood
Fireplaces Number 1
Fireplaces Type Living Room
Appliance Range, Dishwasher, Disposal, Microwave, Refrigerator, Freezer, Washer, Dryer, Utility Connections for Electric Range, Utility Connections for Gas Dryer
Laundry Gas Dryer Hookup, Washer Hookup, First Floor, In Unit
Exterior
Exterior Feature Balcony / Deck, Balcony - Exterior, Deck - Composite, Patio, Garden, Rain Gutters, Professional Landscaping, Sprinkler System
Garage Spaces 2.0
Community Features Public Transportation, Shopping, Pool, Tennis Court(s), Park, Walk/Jog Trails, Golf, Medical Facility, Laundromat, Conservation Area, Highway Access, House of Worship, Private School, Public School, Adult Community
Utilities Available for Electric Range, for Gas Dryer, Washer Hookup
Roof Type Shingle
Total Parking Spaces 2
Garage Yes
Building
Story 1
Sewer Public Sewer
Water Public
Others
Pets Allowed Yes w/ Restrictions
Senior Community true
Read Less Info
Want to know what your home might be worth? Contact us for a FREE valuation!

Our team is ready to help you sell your home for the highest possible price ASAP
Bought with Crystal Diamond • William Raveis R.E. & Home Services






