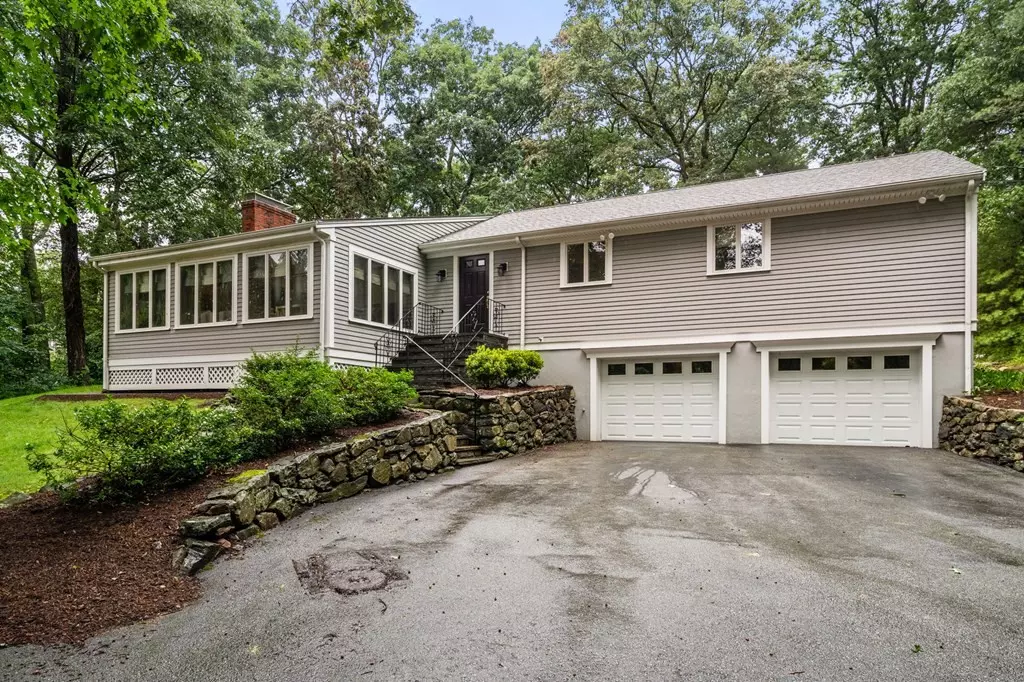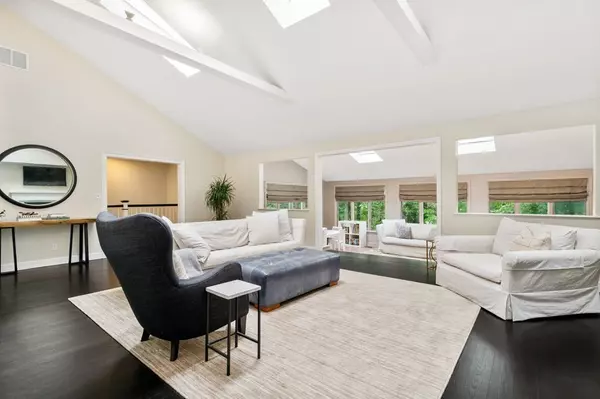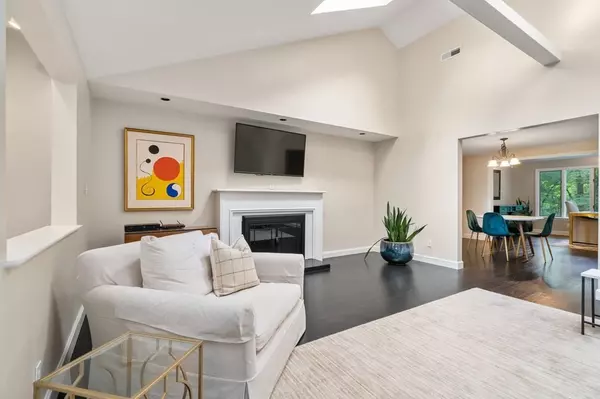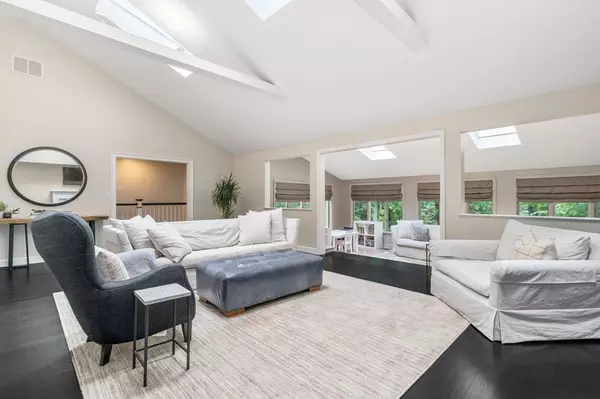$1,200,000
$1,249,000
3.9%For more information regarding the value of a property, please contact us for a free consultation.
4 Beds
3 Baths
4,225 SqFt
SOLD DATE : 10/02/2023
Key Details
Sold Price $1,200,000
Property Type Single Family Home
Sub Type Single Family Residence
Listing Status Sold
Purchase Type For Sale
Square Footage 4,225 sqft
Price per Sqft $284
MLS Listing ID 73136007
Sold Date 10/02/23
Style Ranch
Bedrooms 4
Full Baths 3
HOA Y/N false
Year Built 1959
Annual Tax Amount $11,028
Tax Year 2023
Lot Size 1.000 Acres
Acres 1.0
Property Description
Welcome home to this beautifully & thoughtfully updated ranch style home located on a cul-de-sac close to Dover center. Upon entrance, you will see the large living room drenched in natural light provided by sky lights & the openness to the sun room wrapped in windows. An open concept eat-in kitchen leads to a dining room w/ direct access to private patio space. Ample kitchen storage, a built in desk space & generous linen closet for organization. Two bedrooms w/ custom built in closets & a family bath. Large primary suite w/ vaulted ceilings, double custom built in closets & an en suite bath completes this level. The newly renovated lower level boasts extensive entertainment space, gym space, full bath w/ laundry and bedroom. Storage abounds in the lower level, including more custom built closets. Oversized 2 car garage. For the outdoor enthusiast, close proximity to Noanet Woodlands, Farm pond, Hale Reservation. Desirable location in highly rated Dover-Sherborn public school system.
Location
State MA
County Norfolk
Zoning RES
Direction Center Street toward Medfield, left on Pine Street, right on Cornell Road.
Rooms
Family Room Closet/Cabinets - Custom Built, Open Floorplan
Basement Full, Finished, Interior Entry, Garage Access
Primary Bedroom Level First
Dining Room Flooring - Hardwood
Kitchen Flooring - Hardwood, Countertops - Stone/Granite/Solid, Open Floorplan, Remodeled
Interior
Interior Features Sun Room
Heating Forced Air, Oil
Cooling Central Air
Flooring Wood, Tile, Stone / Slate, Renewable/Sustainable Flooring Materials, Flooring - Stone/Ceramic Tile, Flooring - Hardwood
Fireplaces Number 2
Appliance Range, Dishwasher, Refrigerator, Washer, Dryer, Utility Connections for Electric Dryer
Laundry In Basement, Washer Hookup
Exterior
Garage Spaces 2.0
Community Features Shopping, Tennis Court(s), Park, Walk/Jog Trails, Stable(s), Medical Facility, Conservation Area, House of Worship, Private School, Public School
Utilities Available for Electric Dryer, Washer Hookup
Roof Type Shingle
Total Parking Spaces 4
Garage Yes
Building
Lot Description Cul-De-Sac, Easements, Other
Foundation Concrete Perimeter
Sewer Private Sewer
Water Private
Architectural Style Ranch
Schools
Elementary Schools Chickering
Middle Schools Dover-Sherborn
High Schools Dover-Sherborn
Others
Senior Community false
Read Less Info
Want to know what your home might be worth? Contact us for a FREE valuation!

Our team is ready to help you sell your home for the highest possible price ASAP
Bought with Ron Lawrence • Coldwell Banker Realty - Marblehead






