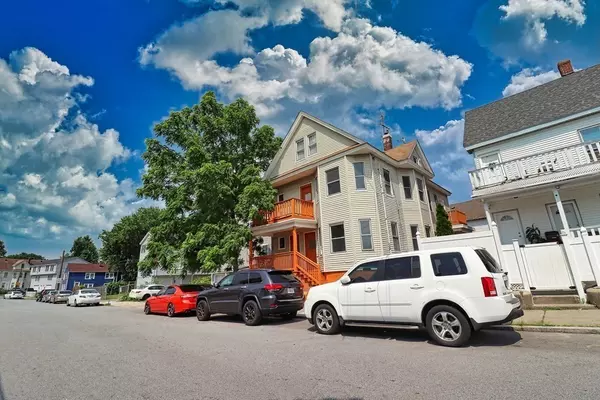$750,000
$659,900
13.7%For more information regarding the value of a property, please contact us for a free consultation.
8 Beds
3 Baths
2,864 SqFt
SOLD DATE : 10/05/2023
Key Details
Sold Price $750,000
Property Type Multi-Family
Sub Type Multi Family
Listing Status Sold
Purchase Type For Sale
Square Footage 2,864 sqft
Price per Sqft $261
MLS Listing ID 73143142
Sold Date 10/05/23
Bedrooms 8
Full Baths 3
Year Built 1920
Annual Tax Amount $5,469
Tax Year 2023
Lot Size 2,178 Sqft
Acres 0.05
Property Description
South Lawrence.Rare Vacant and ready to occupy two family with a finished 3rd floor offering two additional bedrooms kitchen and full bath. Close to all ammentities including Schools,Shopping, T Station etc. Close to all major highways. Bus runs just feet away. All rooms are spacious with high ceilings and units offer kitchens and pantries.Basement level is close to being finished with plumbing in place for kitchen and bath.offering additional living space.
Location
State MA
County Essex
Zoning .
Direction Route 93 To River Road To Andover Street To Clifton To Brookfield Street To Bowdoin Street
Rooms
Basement Full, Partially Finished, Interior Entry, Concrete
Interior
Interior Features Unit 1(Pantry, Upgraded Countertops, Bathroom With Tub & Shower), Unit 2(Pantry, Bathroom With Tub & Shower), Unit 1 Rooms(Living Room, Kitchen), Unit 2 Rooms(Living Room, Kitchen)
Heating Unit 1(Hot Water Baseboard, Gas), Unit 2(Hot Water Baseboard, Gas)
Cooling Unit 1(None), Unit 2(None)
Flooring Tile, Varies Per Unit, Hardwood, Wood Laminate, Unit 1(undefined), Unit 2(Tile Floor, Hardwood Floors, Stone/Ceramic Tile Floor)
Appliance Unit 1(Range, Refrigerator), Unit 2(Range, Refrigerator), Utility Connections Varies per Unit
Laundry Washer Hookup
Exterior
Exterior Feature Porch
Community Features Public Transportation, Shopping, Park, Highway Access, House of Worship, Public School, T-Station
Utilities Available Washer Hookup, Varies per Unit
Roof Type Shingle
Garage No
Building
Lot Description Level
Story 3
Foundation Stone
Sewer Public Sewer
Water Public
Schools
Elementary Schools Robert Frost
Middle Schools Robert Frost
High Schools Lawrence High
Others
Senior Community false
Read Less Info
Want to know what your home might be worth? Contact us for a FREE valuation!

Our team is ready to help you sell your home for the highest possible price ASAP
Bought with Harison Terrero • Real Broker MA, LLC






