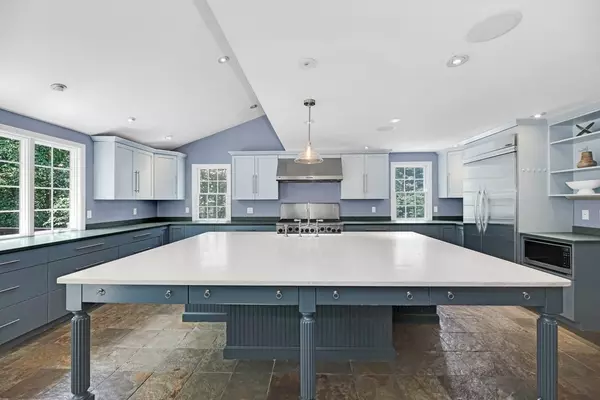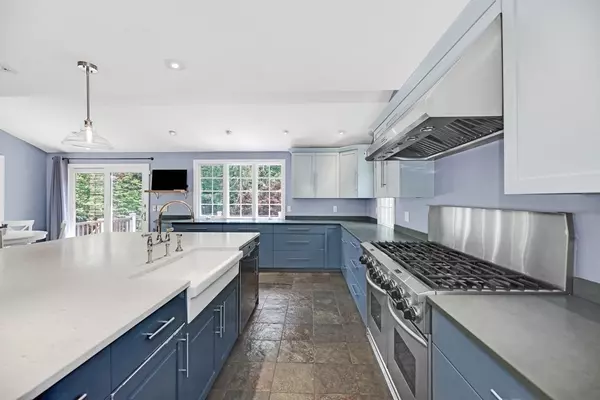$1,289,000
$1,289,000
For more information regarding the value of a property, please contact us for a free consultation.
4 Beds
3.5 Baths
3,250 SqFt
SOLD DATE : 10/04/2023
Key Details
Sold Price $1,289,000
Property Type Single Family Home
Sub Type Single Family Residence
Listing Status Sold
Purchase Type For Sale
Square Footage 3,250 sqft
Price per Sqft $396
MLS Listing ID 73121457
Sold Date 10/04/23
Style Colonial
Bedrooms 4
Full Baths 3
Half Baths 1
HOA Y/N false
Year Built 1969
Annual Tax Amount $12,179
Tax Year 2023
Lot Size 1.020 Acres
Acres 1.02
Property Description
Captivating seasonal views in this well maintained 4 BR Dover home! Standout features include dreamy chef's kitchen where functionality meets delight. Ignite your culinary creativity with ample cabinetry, stainless appliances and enough space for dinner parties as well as large soirees. Belly up to the island for breakfast or entertain formally in the DR. Front to back living room with frpl and picture window overlooks verdant landscape. Lower level fam room with frpl and slider to patio and yard for relaxation or play. 2 options for the principle suite - the 2nd floor suite features a walk-in closet & bath w tile shower or top floor skylit sanctuary w walk-in shower & tub. Education is paramount in Dover w highly rated schools. Energy efficient minisplits plus C/A. Breezy deck off the kitchen. CAT5 for reliable signal for WFH, school, gaming, Zoom & streaming. Coveted 3c gar. Outdoor enthusiasts love Noanet Woodlands. Comm rail @Needham 3.8 miles, or Wellesley 5 miles.
Location
State MA
County Norfolk
Zoning R1
Direction Centre to Knollwood
Rooms
Basement Full, Partially Finished, Walk-Out Access, Garage Access
Primary Bedroom Level Second
Dining Room Flooring - Hardwood
Kitchen Flooring - Stone/Ceramic Tile, Countertops - Stone/Granite/Solid, Slider, Stainless Steel Appliances
Interior
Interior Features Bathroom - Full, Bathroom, Den
Heating Baseboard, Oil, Fireplace
Cooling Central Air, Ductless
Flooring Wood, Tile, Carpet, Flooring - Wood, Flooring - Vinyl
Fireplaces Number 2
Fireplaces Type Living Room
Appliance Range, Dishwasher, Refrigerator, ENERGY STAR Qualified Dryer, ENERGY STAR Qualified Washer, Utility Connections for Gas Range, Utility Connections for Electric Dryer
Laundry First Floor
Exterior
Exterior Feature Deck - Composite, Patio, Sprinkler System
Garage Spaces 3.0
Community Features Shopping, Walk/Jog Trails, Public School
Utilities Available for Gas Range, for Electric Dryer
Waterfront Description Stream
View Y/N Yes
View Scenic View(s)
Roof Type Shingle
Total Parking Spaces 5
Garage Yes
Building
Lot Description Corner Lot, Wooded, Easements, Flood Plain, Gentle Sloping
Foundation Concrete Perimeter
Sewer Private Sewer
Water Public
Architectural Style Colonial
Schools
Elementary Schools Chickering
Middle Schools Dover Sherborn
High Schools Dover Sherborn
Others
Senior Community false
Read Less Info
Want to know what your home might be worth? Contact us for a FREE valuation!

Our team is ready to help you sell your home for the highest possible price ASAP
Bought with Michelle Tenaglia • Berkshire Hathaway HomeServices Verani Realty Bradford






