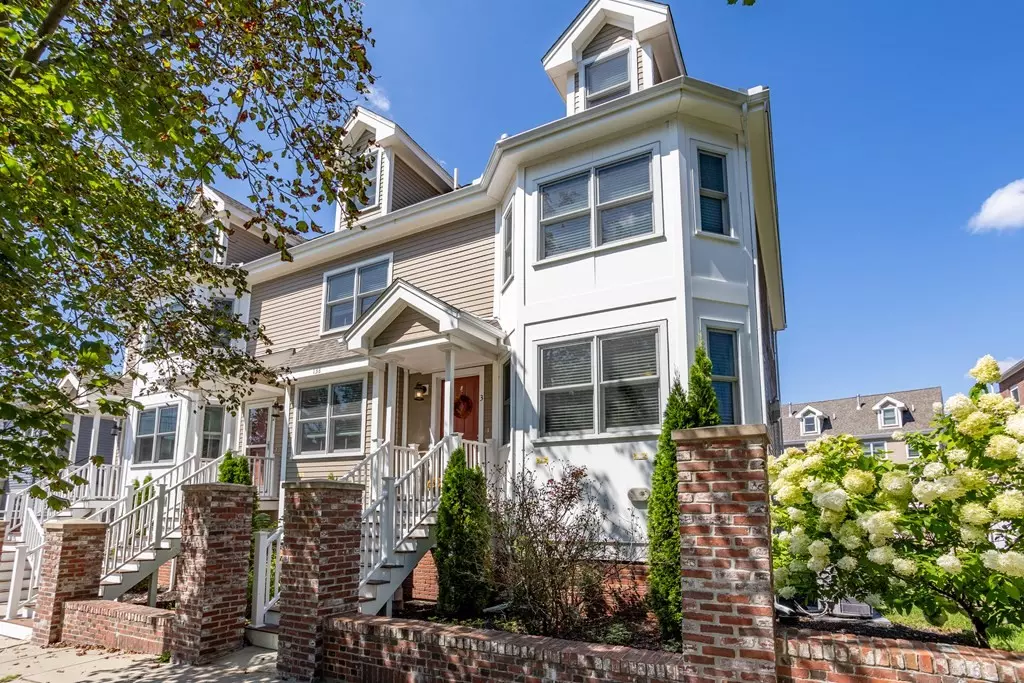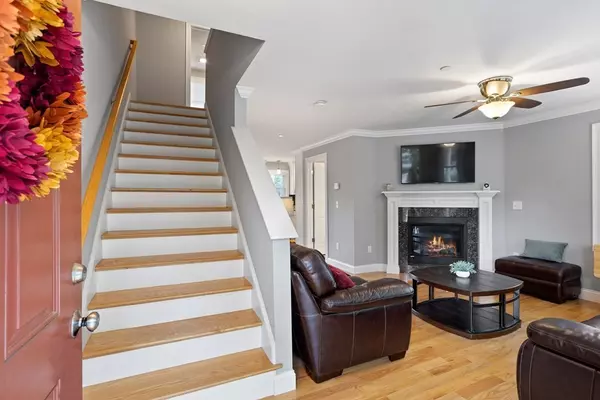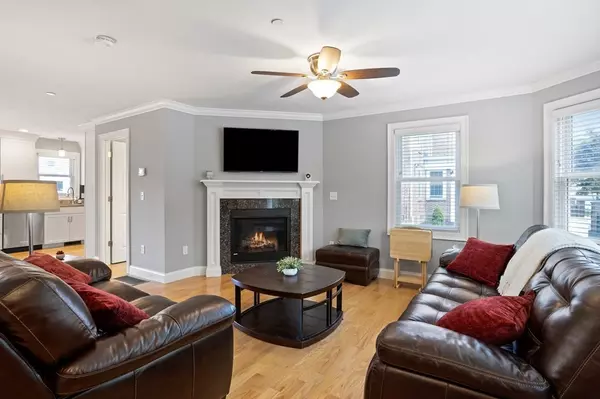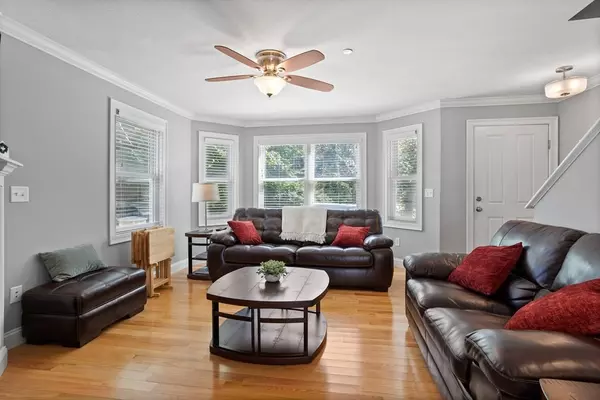$500,000
$499,000
0.2%For more information regarding the value of a property, please contact us for a free consultation.
2 Beds
1.5 Baths
1,675 SqFt
SOLD DATE : 10/18/2023
Key Details
Sold Price $500,000
Property Type Condo
Sub Type Condominium
Listing Status Sold
Purchase Type For Sale
Square Footage 1,675 sqft
Price per Sqft $298
MLS Listing ID 73151829
Sold Date 10/18/23
Bedrooms 2
Full Baths 1
Half Baths 1
HOA Fees $225/mo
HOA Y/N true
Year Built 2017
Annual Tax Amount $4,895
Tax Year 2023
Property Description
CHARMING TOWNHOME IN BELVIDERE! Discover a perfect blend of modern living & timeless charm in this delightful Belvidere home nestled within the new Talbot Square development. Overlooking the beautifully renovated Kittredge Park on Andover St, this residence offers a serene view & a tranquil escape right outside your window. A convenient 5-minute walk to downtown Lowell, you'll have easy access to local shops, dining, & entertainment. Open concept living area creates a welcoming space, while the versatile loft can be your office, gym, or extra living area. Featuring 2 spacious bedrooms, modern finishes, & an abundance of natural light streaming through 17 windows, this home effortlessly combines elegance w/practicality. Marvel at the intricate woodwork, including wainscoting, crown molding, & built-ins, which adds touch of sophistication. With low HOA fees, you can relish in community benefits without compromise. Don't miss out on this opportunity to own a charming piece of Belvidere.
Location
State MA
County Middlesex
Area Belvidere
Zoning TMFOTH
Direction Please use GPS
Rooms
Basement Y
Primary Bedroom Level Second
Dining Room Closet, Flooring - Hardwood, Deck - Exterior, Exterior Access, Open Floorplan, Slider, Wainscoting, Lighting - Overhead, Crown Molding
Kitchen Flooring - Hardwood, Countertops - Stone/Granite/Solid, Open Floorplan, Recessed Lighting, Stainless Steel Appliances, Gas Stove, Lighting - Pendant
Interior
Interior Features Lighting - Overhead, Closet, Closet/Cabinets - Custom Built, Loft, Mud Room
Heating Forced Air, Natural Gas
Cooling Central Air
Flooring Tile, Carpet, Hardwood, Flooring - Wall to Wall Carpet, Flooring - Stone/Ceramic Tile
Fireplaces Type Living Room
Appliance Range, Dishwasher, Disposal, Microwave, Refrigerator, Washer, Dryer, Utility Connections for Gas Range, Utility Connections for Electric Dryer
Laundry First Floor, In Unit
Exterior
Exterior Feature Porch, Deck - Composite, Decorative Lighting, Stone Wall
Garage Spaces 1.0
Community Features Public Transportation, Shopping, Park, Medical Facility
Utilities Available for Gas Range, for Electric Dryer
Roof Type Shingle
Total Parking Spaces 2
Garage Yes
Building
Story 3
Sewer Public Sewer
Water Public
Others
Pets Allowed Yes w/ Restrictions
Senior Community false
Read Less Info
Want to know what your home might be worth? Contact us for a FREE valuation!

Our team is ready to help you sell your home for the highest possible price ASAP
Bought with Jim Black Group • Real Broker MA, LLC






